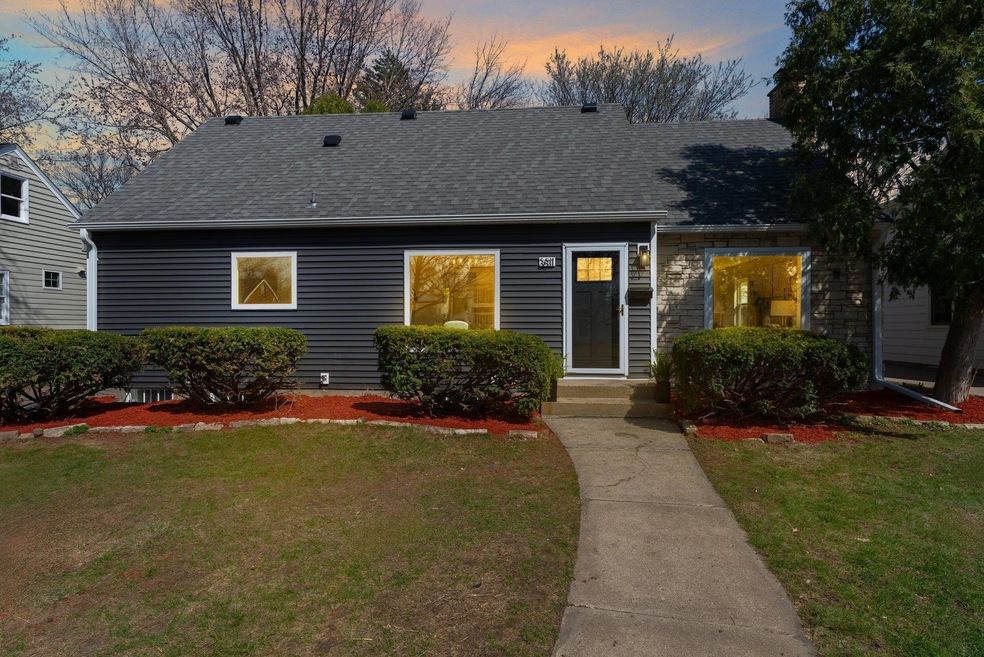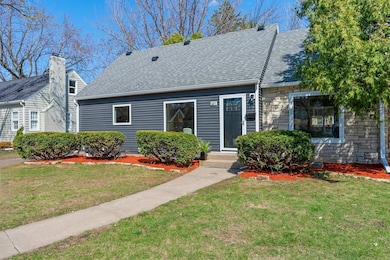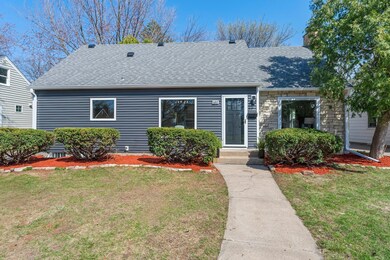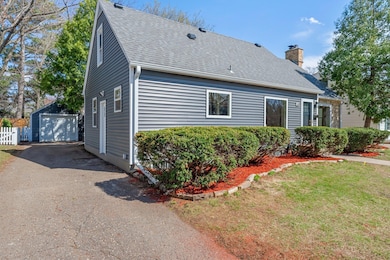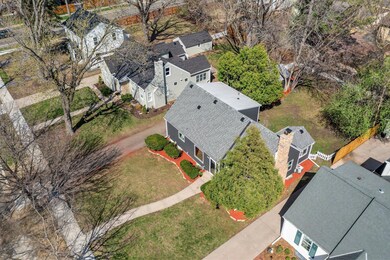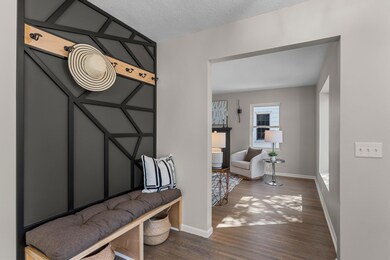
3811 Inglewood Ave S Saint Louis Park, MN 55416
Minikahda Vista NeighborhoodHighlights
- No HOA
- Built-In Double Oven
- The kitchen features windows
- Sitting Room
- Stainless Steel Appliances
- 2-minute walk to Minikahda Vista Park
About This Home
As of May 2025Beautifully renovated 4BR/3BA home in the heart of Saint Louis Park’s coveted Minikahda Vista neighborhood. This home seamlessly blends timeless charm with modern updates. Step into sun-drenched living spaces featuring hardwood floors, a cozy fireplace, and leads to the chef’s kitchen boasting quartz countertops, custom cabinetry, and stainless steel appliances. A gas cooktop, double wall oven, and a pot filler that makes entertaining a breeze. The spacious primary suite includes a walk-in closet, spa-inspired en-suite bath, and private den. A newly finished lower level offers a versatile entertainment room, 4th bedroom, & full bath. As a bonus, enjoy a 3-season back porch—perfect for morning coffee or evening tea. Outside, the backyard & patio create an outdoor escape. Also a 1-car detached garage with new concrete pad and new siding on home & garage. This home is minutes from lakes, parks, top-rated schools, dining, shopping, & downtown Minneapolis. A rare gem in a prime location!
Home Details
Home Type
- Single Family
Est. Annual Taxes
- $7,421
Year Built
- Built in 1942
Lot Details
- 8,276 Sq Ft Lot
- Lot Dimensions are 135x60
- Partially Fenced Property
- Wood Fence
Parking
- 1 Car Garage
Interior Spaces
- 1.5-Story Property
- Wood Burning Fireplace
- Family Room
- Living Room with Fireplace
- Sitting Room
- Dining Room
- Utility Room
- Washer and Dryer Hookup
Kitchen
- Built-In Double Oven
- Microwave
- Dishwasher
- Stainless Steel Appliances
- The kitchen features windows
Bedrooms and Bathrooms
- 4 Bedrooms
- Walk-In Closet
Finished Basement
- Basement Fills Entire Space Under The House
- Basement Window Egress
Outdoor Features
- Porch
Utilities
- Forced Air Heating and Cooling System
- 200+ Amp Service
Community Details
- No Home Owners Association
- Auditors Sub 301 Subdivision
Listing and Financial Details
- Assessor Parcel Number 0702824110057
Ownership History
Purchase Details
Home Financials for this Owner
Home Financials are based on the most recent Mortgage that was taken out on this home.Purchase Details
Home Financials for this Owner
Home Financials are based on the most recent Mortgage that was taken out on this home.Similar Homes in the area
Home Values in the Area
Average Home Value in this Area
Purchase History
| Date | Type | Sale Price | Title Company |
|---|---|---|---|
| Warranty Deed | $824,902 | Trademark Title | |
| Deed | $365,000 | -- |
Mortgage History
| Date | Status | Loan Amount | Loan Type |
|---|---|---|---|
| Previous Owner | $208,000 | New Conventional |
Property History
| Date | Event | Price | Change | Sq Ft Price |
|---|---|---|---|---|
| 05/30/2025 05/30/25 | Sold | $849,900 | 0.0% | $331 / Sq Ft |
| 05/15/2025 05/15/25 | Pending | -- | -- | -- |
| 04/24/2025 04/24/25 | For Sale | $849,900 | +132.8% | $331 / Sq Ft |
| 09/17/2024 09/17/24 | Sold | $365,000 | -13.1% | $165 / Sq Ft |
| 09/03/2024 09/03/24 | Pending | -- | -- | -- |
| 08/30/2024 08/30/24 | For Sale | $420,000 | -- | $190 / Sq Ft |
Tax History Compared to Growth
Tax History
| Year | Tax Paid | Tax Assessment Tax Assessment Total Assessment is a certain percentage of the fair market value that is determined by local assessors to be the total taxable value of land and additions on the property. | Land | Improvement |
|---|---|---|---|---|
| 2023 | $6,990 | $520,100 | $338,400 | $181,700 |
| 2022 | $6,203 | $519,800 | $322,300 | $197,500 |
| 2021 | $5,746 | $463,200 | $280,300 | $182,900 |
| 2020 | $6,216 | $433,100 | $267,000 | $166,100 |
| 2019 | $6,058 | $449,600 | $254,300 | $195,300 |
| 2018 | $5,855 | $422,800 | $242,200 | $180,600 |
| 2017 | $5,222 | $366,600 | $191,500 | $175,100 |
| 2016 | $5,229 | $354,800 | $181,000 | $173,800 |
| 2015 | $5,193 | $343,000 | $169,200 | $173,800 |
| 2014 | -- | $333,600 | $160,400 | $173,200 |
Agents Affiliated with this Home
-
Renae Browley

Seller's Agent in 2025
Renae Browley
eXp Realty
(612) 445-6069
1 in this area
168 Total Sales
-
Angela Tovsen

Seller Co-Listing Agent in 2025
Angela Tovsen
eXp Realty
(612) 718-2107
1 in this area
41 Total Sales
-
Thomas Anderson

Buyer's Agent in 2025
Thomas Anderson
RE/MAX
(952) 292-1039
1 in this area
99 Total Sales
-
Chad Parr

Seller's Agent in 2024
Chad Parr
Midwest Realty Group, LLC
(651) 253-1226
1 in this area
66 Total Sales
Map
Source: NorthstarMLS
MLS Number: 6706239
APN: 07-028-24-11-0057
- 3925 France Ave S
- 4525 Park Commons Dr Unit 506
- 4007 Grimes Ave S
- 4011 Grimes Ave S
- 3937 Ewing Ave S
- 4604 W 39th St
- 4023 France Ave S
- 3709 Grand Way Unit 315
- 3709 Grand Way Unit 232
- 4012 Monterey Ave
- 4013 Natchez Ave S
- 3918 Beard Ave S
- 4019 Natchez Ave S
- 4730 Park Commons Dr Unit 215
- 3742 Abbott Ave S
- 4025 Chowen Ave S
- 3720 Abbott Ave S
- 4113 Monterey Ave
- 3915 W 42nd St
- 4023 Beard Ave S
