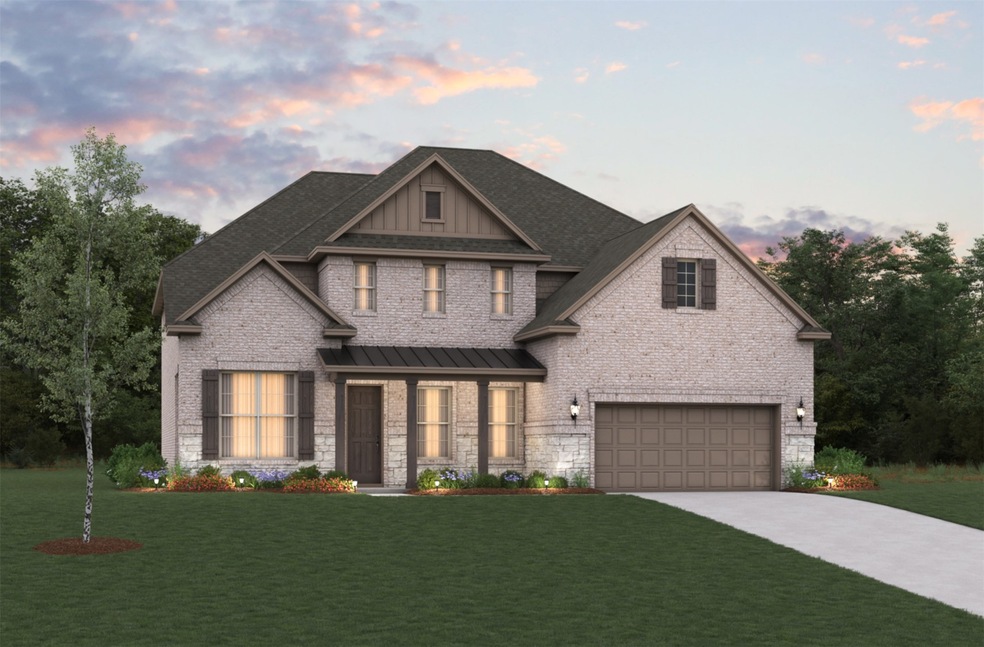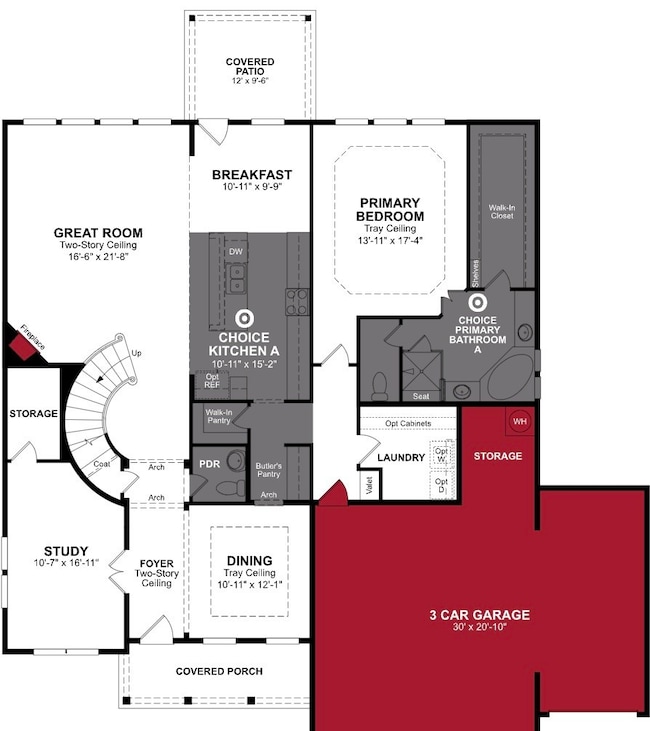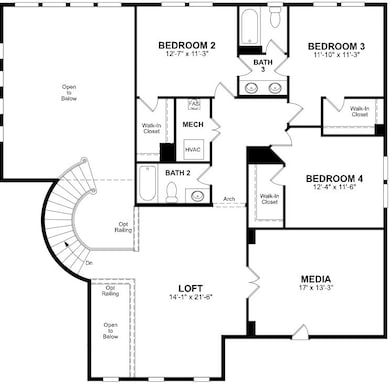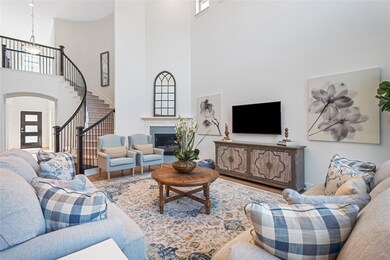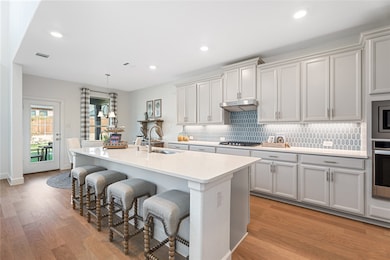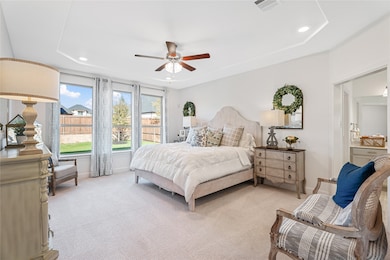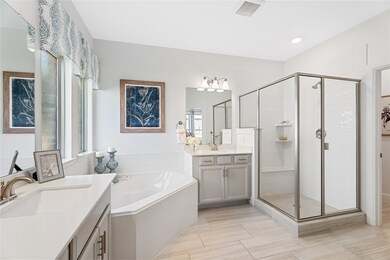
Highlights
- New Construction
- Traditional Architecture
- Covered patio or porch
- Linda Lyon Elementary School Rated A
- Wood Flooring
- 3 Car Attached Garage
About This Home
As of May 2025*Completion March 2025* Looking for that grand curved staircase? Well, look no further than this larger-than-life family home with 4 beds, 3.5 baths and an upstairs game room and media room that any size family can enjoy. Work from home in the large study overlooking the private cul-de-sac drive or enjoy the backyard that backs up to a greenbelt with loads of privacy. Make this beauty yours today!
Last Agent to Sell the Property
RE/MAX DFW Associates Brokerage Phone: 214-385-0155 License #0528564 Listed on: 11/12/2024

Last Buyer's Agent
NON-MLS MEMBER
NON MLS
Home Details
Home Type
- Single Family
Year Built
- Built in 2024 | New Construction
Lot Details
- 0.27 Acre Lot
- Lot Dimensions are 75x158
- Wood Fence
- Landscaped
- Sprinkler System
- Few Trees
HOA Fees
- $185 Monthly HOA Fees
Parking
- 3 Car Attached Garage
- Front Facing Garage
- Garage Door Opener
Home Design
- Traditional Architecture
- Brick Exterior Construction
- Slab Foundation
- Composition Roof
Interior Spaces
- 3,602 Sq Ft Home
- 2-Story Property
- Electric Fireplace
- <<energyStarQualifiedWindowsToken>>
Kitchen
- Electric Oven
- Gas Cooktop
- <<microwave>>
- Dishwasher
Flooring
- Wood
- Carpet
- Ceramic Tile
Bedrooms and Bathrooms
- 4 Bedrooms
Eco-Friendly Details
- Energy-Efficient HVAC
- Energy-Efficient Insulation
- ENERGY STAR Qualified Equipment for Heating
- Moisture Control
- Ventilation
Outdoor Features
- Covered patio or porch
- Rain Gutters
Schools
- Linda Lyon Elementary School
- Heath High School
Utilities
- Central Heating and Cooling System
- Heating System Uses Natural Gas
- High Speed Internet
- Cable TV Available
Community Details
- Association fees include all facilities, maintenance structure
- Tx Star Community Management Association
- Heath Golf & Yacht Club Subdivision
Listing and Financial Details
- Legal Lot and Block 19 / B
Similar Homes in the area
Home Values in the Area
Average Home Value in this Area
Property History
| Date | Event | Price | Change | Sq Ft Price |
|---|---|---|---|---|
| 05/06/2025 05/06/25 | Sold | -- | -- | -- |
| 03/31/2025 03/31/25 | Pending | -- | -- | -- |
| 03/14/2025 03/14/25 | Price Changed | $737,275 | -0.4% | $205 / Sq Ft |
| 02/11/2025 02/11/25 | Price Changed | $739,990 | -1.3% | $205 / Sq Ft |
| 01/24/2025 01/24/25 | Price Changed | $749,990 | -1.3% | $208 / Sq Ft |
| 01/10/2025 01/10/25 | Price Changed | $759,990 | -1.3% | $211 / Sq Ft |
| 12/20/2024 12/20/24 | Price Changed | $769,990 | -1.3% | $214 / Sq Ft |
| 12/12/2024 12/12/24 | Price Changed | $779,990 | +0.9% | $217 / Sq Ft |
| 12/12/2024 12/12/24 | Price Changed | $772,990 | -0.3% | $215 / Sq Ft |
| 11/28/2024 11/28/24 | Price Changed | $774,990 | -3.9% | $215 / Sq Ft |
| 11/12/2024 11/12/24 | For Sale | $806,586 | -- | $224 / Sq Ft |
Tax History Compared to Growth
Agents Affiliated with this Home
-
Ginger Weeks

Seller's Agent in 2025
Ginger Weeks
RE/MAX
(214) 385-0155
1,443 Total Sales
-
N
Buyer's Agent in 2025
NON-MLS MEMBER
NON MLS
Map
Source: North Texas Real Estate Information Systems (NTREIS)
MLS Number: 20776359
- 2711 Triumph Ct
- 3115 Splendid Ct
- 3911 Friendship Ct
- 2007 Trophy Dr
- 2007 Trophy Dr
- 2007 Trophy Dr
- 2007 Trophy Dr
- 2007 Trophy Dr
- 2007 Trophy Dr
- 2007 Trophy Dr
- 2007 Trophy Dr
- 2719 Triumph Ct
- 103 Divine Ct
- 615 Schooner Ct
- 603 Schooner Ct
- 2212 Brooks Trail
- 2272 Brooks Trail
- 104 Deep Water Ct
- 124 Deep Water Ct
- 109 Deep Water Ct
