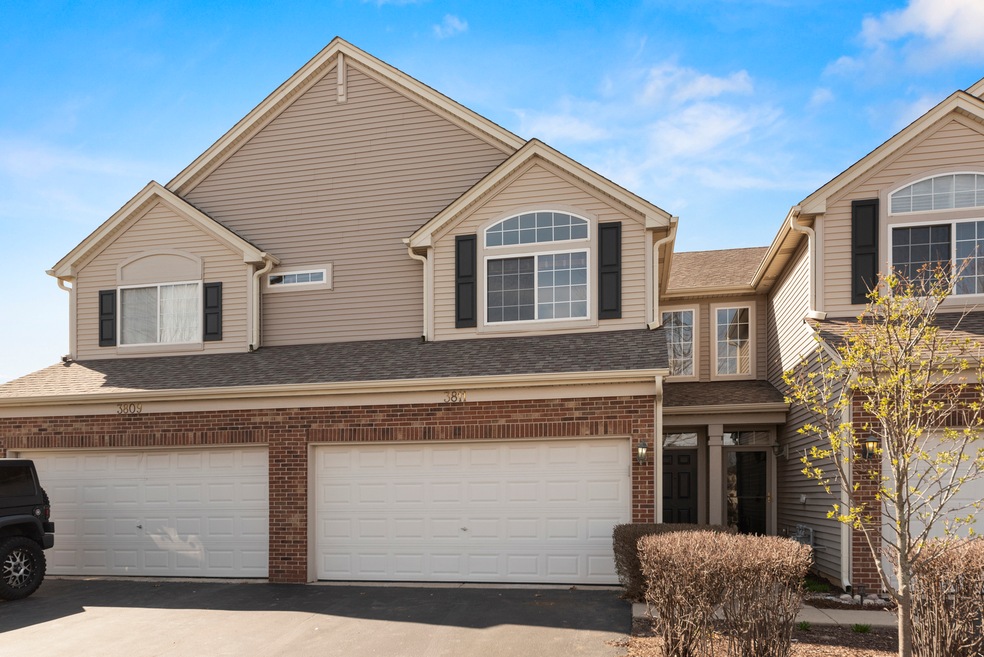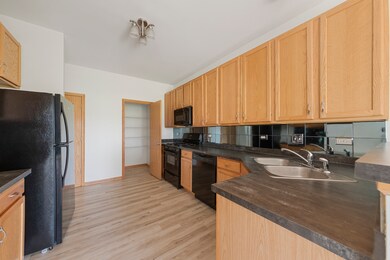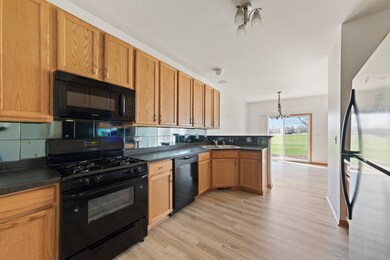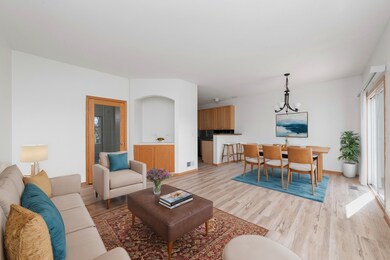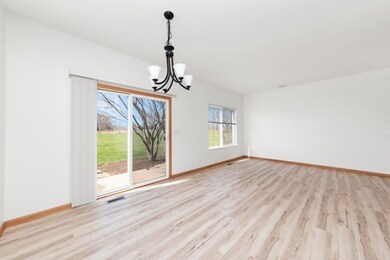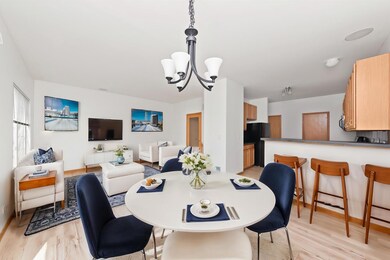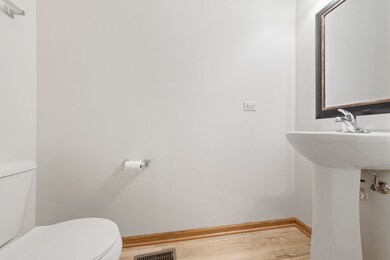
Highlights
- Landscaped Professionally
- Loft
- Cul-De-Sac
- Clubhouse
- Community Pool
- Double Pane Windows
About This Home
As of May 2025Welcome to your new home in Ryland at Lakewood Springs! Enjoy the best of both worlds with a low-maintenance lifestyle and access to fantastic community amenities, including a sparkling pool and a welcoming clubhouse-perfect for summer relaxation and year-round gatherings. This former builder's model has been thoughtfully updated and meticulously maintained, offering a fresh, modern feel from the moment you walk in. The main level features durable and stylish luxury vinyl plank flooring throughout, creating a cohesive flow between spaces. The open-concept floor plan begins with a well-appointed kitchen, complete with 42" oak cabinetry, sleek black appliances, and ample counter space-ideal for everyday cooking and entertaining. The kitchen overlooks the spacious living and dining areas, both filled with natural light pouring in through large windows and a sliding glass door. Step outside to your private patio and enjoy serene, unobstructed views of lush green space-an ideal setting for morning coffee, quiet evenings, or hosting friends and family. Upstairs, you'll find three generously sized bedrooms, each with excellent closet space and natural light. The primary suite is a true retreat, featuring soaring vaulted ceilings, a spacious walk-in closet, and a private en-suite bath. The additional bedrooms are serviced by a full hall bath, while a cozy loft area provides a perfect space for a reading nook, home office, or homework station. The second-floor laundry room adds everyday convenience, and the attached two-car garage offers plenty of storage and parking. Ideally located between Yorkville and Plano, you'll enjoy easy access to a wide variety of shopping, dining, and entertainment options, plus parks, trails, and schools nearby. Whether you're looking for a move-in-ready first home or a low-stress place to downsize, this charming townhome has everything you need-and more. Don't miss your chance to call this gem your own!
Last Agent to Sell the Property
john greene, Realtor License #475132076 Listed on: 04/09/2025

Townhouse Details
Home Type
- Townhome
Est. Annual Taxes
- $6,511
Year Built
- Built in 2006
Lot Details
- Cul-De-Sac
- Landscaped Professionally
HOA Fees
Parking
- 2 Car Garage
- Driveway
- Parking Included in Price
Home Design
- Brick Exterior Construction
- Asphalt Roof
- Concrete Perimeter Foundation
Interior Spaces
- 1,580 Sq Ft Home
- 2-Story Property
- Double Pane Windows
- Family Room
- Combination Dining and Living Room
- Loft
Kitchen
- Range
- Microwave
- Dishwasher
- Disposal
Flooring
- Carpet
- Vinyl
Bedrooms and Bathrooms
- 3 Bedrooms
- 3 Potential Bedrooms
Laundry
- Laundry Room
- Dryer
- Washer
Home Security
Outdoor Features
- Patio
Schools
- Emily G Johns Intermediate Schoo
- Plano High School
Utilities
- Forced Air Heating and Cooling System
- Heating System Uses Natural Gas
- Gas Water Heater
Community Details
Overview
- Association fees include insurance, clubhouse, pool, exterior maintenance, lawn care, snow removal
- 4 Units
- Manager Association, Phone Number (815) 886-7576
- Property managed by Foster Premier
Amenities
- Common Area
- Clubhouse
Recreation
- Community Pool
- Park
Pet Policy
- Dogs and Cats Allowed
Security
- Resident Manager or Management On Site
- Carbon Monoxide Detectors
Ownership History
Purchase Details
Home Financials for this Owner
Home Financials are based on the most recent Mortgage that was taken out on this home.Purchase Details
Purchase Details
Home Financials for this Owner
Home Financials are based on the most recent Mortgage that was taken out on this home.Purchase Details
Home Financials for this Owner
Home Financials are based on the most recent Mortgage that was taken out on this home.Purchase Details
Home Financials for this Owner
Home Financials are based on the most recent Mortgage that was taken out on this home.Similar Homes in Plano, IL
Home Values in the Area
Average Home Value in this Area
Purchase History
| Date | Type | Sale Price | Title Company |
|---|---|---|---|
| Warranty Deed | $265,000 | Premier Title | |
| Special Warranty Deed | $1,783,500 | First American Title | |
| Warranty Deed | -- | First American Title | |
| Warranty Deed | $84,500 | Fnt | |
| Special Warranty Deed | $173,500 | Ryland Title Company |
Mortgage History
| Date | Status | Loan Amount | Loan Type |
|---|---|---|---|
| Open | $257,050 | New Conventional | |
| Previous Owner | $13,500,000 | Purchase Money Mortgage | |
| Previous Owner | $138,739 | Fannie Mae Freddie Mac |
Property History
| Date | Event | Price | Change | Sq Ft Price |
|---|---|---|---|---|
| 05/09/2025 05/09/25 | Sold | $265,000 | +2.0% | $168 / Sq Ft |
| 04/13/2025 04/13/25 | Pending | -- | -- | -- |
| 04/09/2025 04/09/25 | For Sale | $259,900 | 0.0% | $164 / Sq Ft |
| 03/28/2022 03/28/22 | Rented | $2,295 | +4.6% | -- |
| 03/10/2022 03/10/22 | Under Contract | -- | -- | -- |
| 11/22/2021 11/22/21 | For Rent | $2,195 | 0.0% | -- |
| 03/10/2014 03/10/14 | Sold | $81,000 | -4.7% | $68 / Sq Ft |
| 01/29/2014 01/29/14 | Pending | -- | -- | -- |
| 12/27/2013 12/27/13 | Price Changed | $85,000 | 0.0% | $71 / Sq Ft |
| 12/27/2013 12/27/13 | For Sale | $85,000 | +6.4% | $71 / Sq Ft |
| 04/03/2013 04/03/13 | Pending | -- | -- | -- |
| 03/26/2013 03/26/13 | For Sale | $79,900 | -- | $67 / Sq Ft |
Tax History Compared to Growth
Tax History
| Year | Tax Paid | Tax Assessment Tax Assessment Total Assessment is a certain percentage of the fair market value that is determined by local assessors to be the total taxable value of land and additions on the property. | Land | Improvement |
|---|---|---|---|---|
| 2024 | $6,685 | $69,039 | $6,334 | $62,705 |
| 2023 | $6,071 | $61,406 | $5,634 | $55,772 |
| 2022 | $6,071 | $54,396 | $4,991 | $49,405 |
| 2021 | $5,642 | $49,546 | $4,546 | $45,000 |
| 2020 | $5,661 | $48,575 | $4,457 | $44,118 |
| 2019 | $5,604 | $47,107 | $4,274 | $42,833 |
| 2018 | $5,314 | $41,843 | $4,071 | $37,772 |
| 2017 | $5,231 | $38,409 | $4,071 | $34,338 |
| 2016 | $5,115 | $33,930 | $4,071 | $29,859 |
| 2015 | $4,808 | $27,547 | $3,274 | $24,273 |
| 2014 | -- | $24,292 | $3,000 | $21,292 |
| 2013 | -- | $24,292 | $3,301 | $20,991 |
Agents Affiliated with this Home
-
S
Seller's Agent in 2025
Shane Halleman
john greene Realtor
-
M
Buyer's Agent in 2025
Michelle Carr
eXp Realty
-
D
Seller's Agent in 2022
Daria Smith
Berkshire Hathaway HomeServices Starck Real Estate
-
A
Buyer's Agent in 2022
Adam Stary
eXp Realty
-
J
Seller's Agent in 2014
Jennifer Conte
RE/MAX
-
A
Buyer's Agent in 2014
Annette Fox
Century 21 Pride Realty
Map
Source: Midwest Real Estate Data (MRED)
MLS Number: 12331708
APN: 01-25-126-035
- 3850 Munson St Unit 7303
- 3712 Munson St Unit 3712
- 3931 Pratt St Unit 7274
- 4119 Klatt St
- 4300 Dillon St
- 11948 Andrew St
- 11921 Andrew St
- 315 Hubbard Cir
- Lot 11 Ashley Ln
- 3649 Bailey St
- 2715 Hoffman St
- 307 Gregory Ln
- 722 Eberly Ct Unit 5
- 3402 Hoffman St
- 12420 Mitchell Dr
- 604 Keller St Unit 4
- 704 Searl St
- 1517 Stoneridge Ct Unit 3
- 908 Churchill Dr
- 1506 Cottonwood Trail
