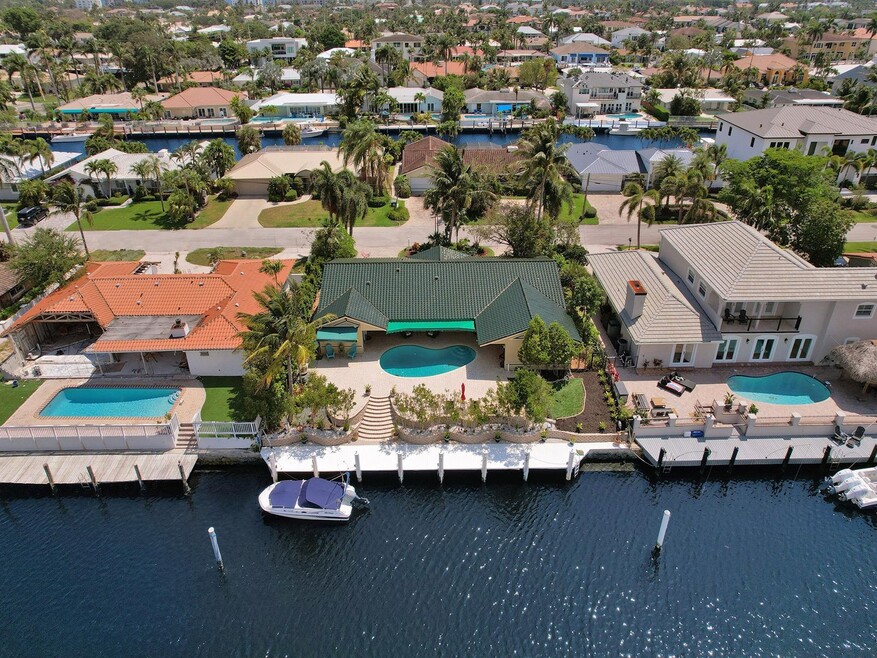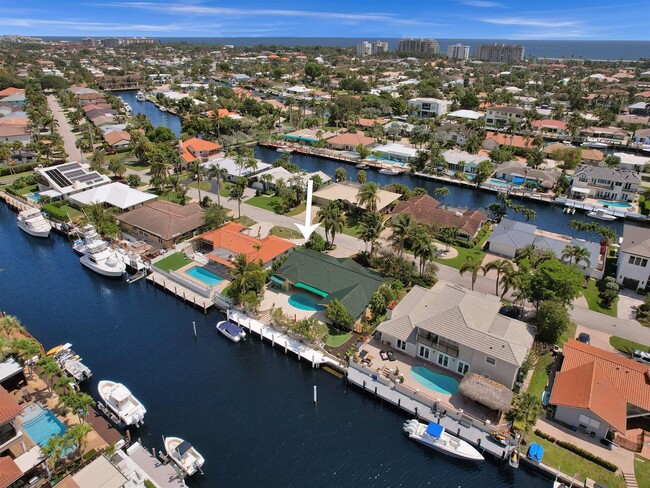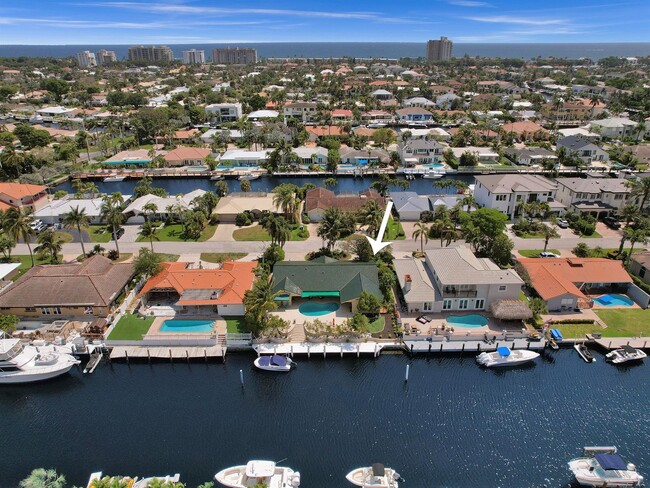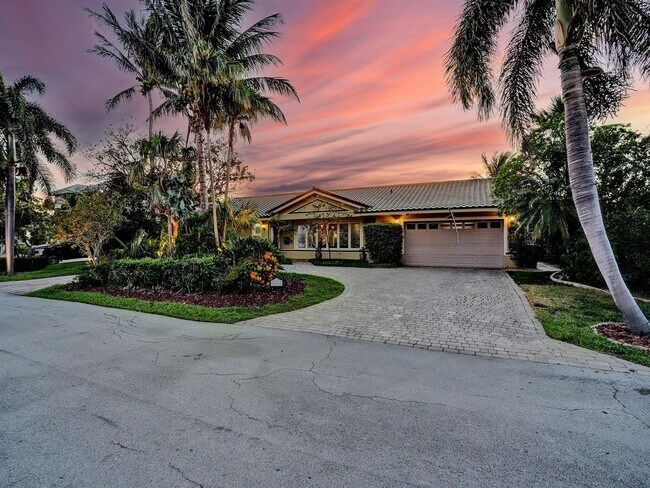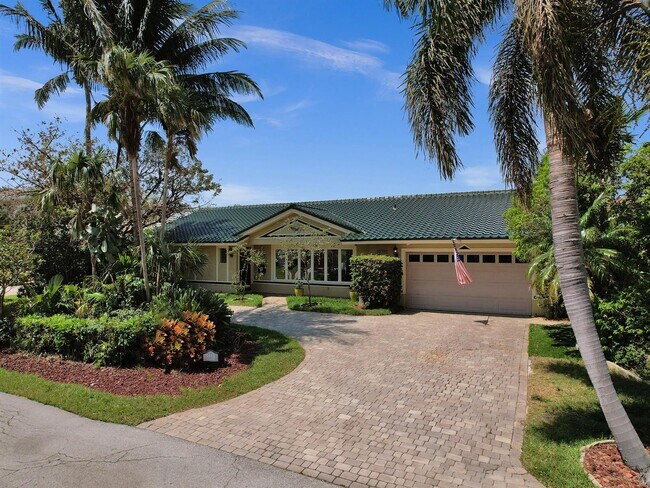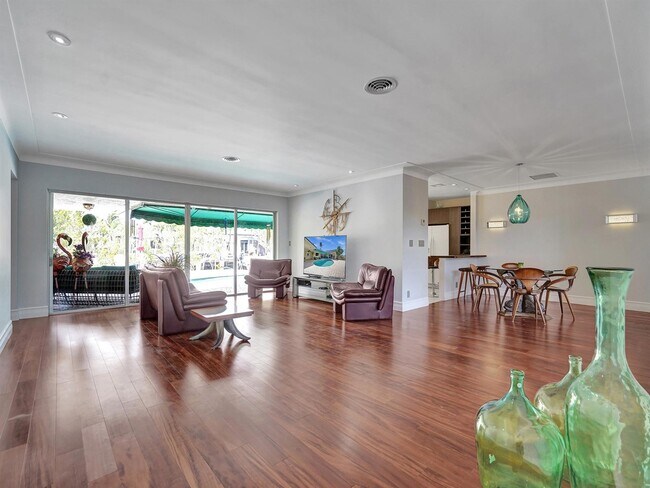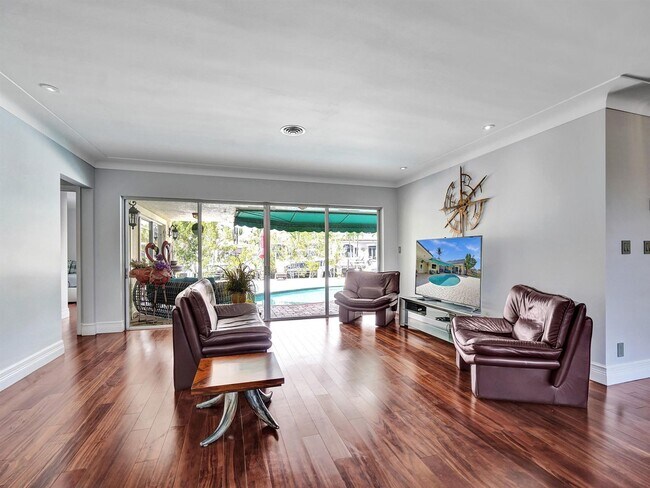3811 NE 26th Ave Lighthouse Point, FL 33064
3
Beds
3
Baths
2,500
Sq Ft
9,017
Sq Ft Lot
About This Home
Gorgeous 90 Ft Water Front Paradise Home - 3 Bedrooms With 3 Updated Bathrooms - European Designed Gourmet Kitchen. Pool & Soothing Water Views - Updated Modern Bathrooms – Beautiful Brazilian Cherry Wood Flooring And Porcelain Tile - Direct Intercoastal And Ocean Access - Minutes To Boca And Hillsboro Inlets...Location, Location… Close To All Major Shopping, Restaurants, Golf Courses, Hospitals, Pharmacies, Private And Public Schools - Short Drive To Fort Lauderdale Airport And Multiple Private Airports.
Listing Provided By


Map
Property History
| Date | Event | Price | List to Sale | Price per Sq Ft |
|---|---|---|---|---|
| 09/10/2025 09/10/25 | For Rent | $8,900 | -- | -- |
Nearby Homes
- 3751 NE 26th Ave
- 3851 NE 26th Ave
- 3701 NE 26th Ave
- 3901 NE 25th Ave
- 2511 NE 36th St
- 4010 NE 25th Ave
- 4011 NE 26th Ave
- 3860 NE 23rd Ave
- 4000 NE 24th Ave
- 2500 NE 36th St Unit 8
- 2311 NE 36th St Unit 1A
- 2311 NE 36th St Unit 2F
- 3900 NE 23rd Terrace
- 3830 NE 28th Ave
- 4050 NE 25th Ave
- 2330 NE 36th St Unit 11
- 3821 NE 29th Ave
- 2321 NE 35th St
- 4011 NE 23rd Terrace
- 3830 NE 22nd Terrace
- 3741 NE 25th Ave
- 3701 NE 26th Ave Unit 1
- 2400 NE 36th St Unit 7
- 4050 NE 25th Ave
- 4101 NE 24th Ave
- 3870 NE 22nd Way Unit 23
- 2241 NE 38th St
- 2241 NE 38th St Unit Charming 3-Bed, 2-Bath Ho
- 4060 NE 26th Ave
- 3721 NE 29th Ave
- 3830 NE 22nd Terrace
- 3801 NE 22nd Terrace Unit 2
- 3540 NE 28th Ave
- 2201 NE 36th St Unit 205
- 2932 NE 36th St
- 3601 NE 22nd Ave
- 3636 NE 21st Ave Unit 3636
- 3850 NE 21st Way Unit 62
- 3850 NE 21st Way Unit 53
- 2948 NE 35th Ct
