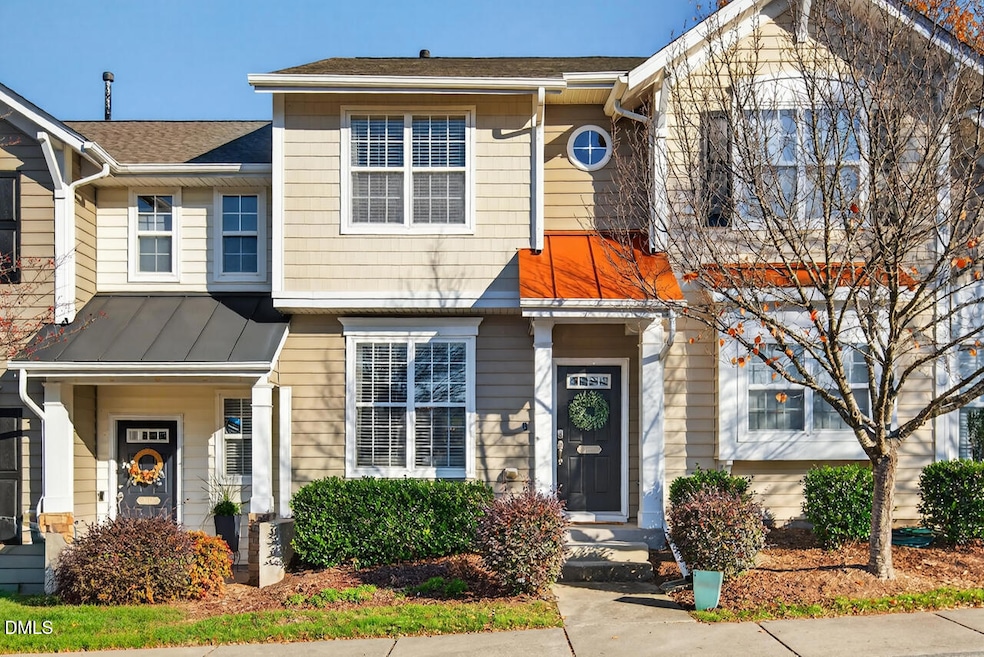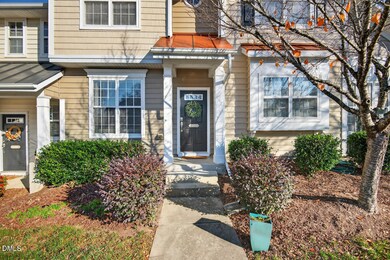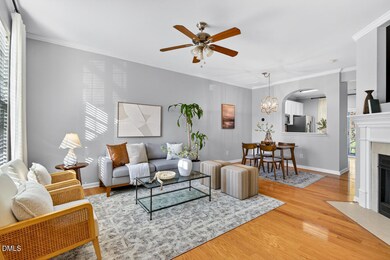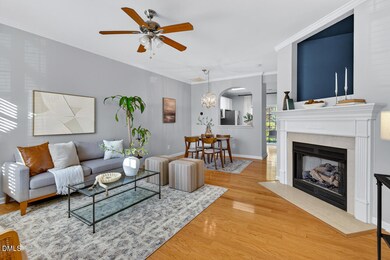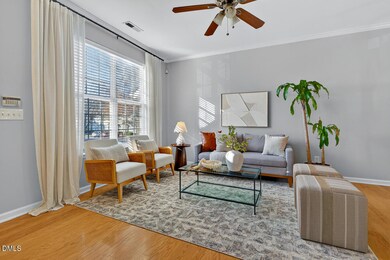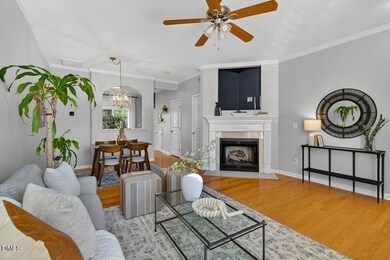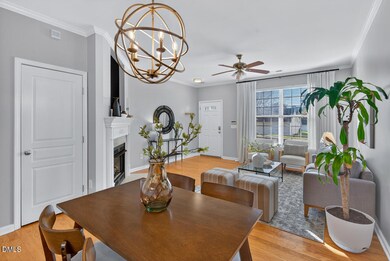3811 Ramblewood Ave Durham, NC 27713
Hope Valley NeighborhoodEstimated payment $2,077/month
Highlights
- Vaulted Ceiling
- Wood Flooring
- Fireplace
- Traditional Architecture
- Granite Countertops
- Walk-In Closet
About This Home
Make Thaxton Place ''Your Place''! This fantastic townhouse is centrally located to some of the best restaurants, pubs, shopping and entertainment in Durham. Extremely convenient access to DUKE University and UNC. This home has an easy flowing floor plan, with spacious living room w/ gas fireplace & dining combo, lovely archway opening into the beautifully updated kitchen w/ white cabinets, marble countertops, accent tile backsplash, large black sink, and stainless steel appliances. Refrigerator, washer & dryer remain with the home. Two Bedrooms upstairs, the primary has vaulted ceiling with ceiling fan, updated quartz countertop, garden tub/shower combo. Laundry closet is also upstairs. Rear patio just off the kitchen, backs up to a private wooded buffer. HVAC is NEW. Come make Thaxton Place ''YOUR PLACE''
Open House Schedule
-
Saturday, November 22, 202512:00 to 2:00 pm11/22/2025 12:00:00 PM +00:0011/22/2025 2:00:00 PM +00:00Add to Calendar
Townhouse Details
Home Type
- Townhome
Est. Annual Taxes
- $2,921
Year Built
- Built in 2003 | Remodeled
Lot Details
- 2,178 Sq Ft Lot
- Two or More Common Walls
HOA Fees
- $171 Monthly HOA Fees
Home Design
- Traditional Architecture
- Slab Foundation
- Frame Construction
- Shingle Roof
- Architectural Shingle Roof
- Vinyl Siding
Interior Spaces
- 1,136 Sq Ft Home
- 2-Story Property
- Vaulted Ceiling
- Ceiling Fan
- Fireplace
- Combination Dining and Living Room
- Scuttle Attic Hole
Kitchen
- Electric Range
- Microwave
- Ice Maker
- Dishwasher
- Granite Countertops
- Quartz Countertops
Flooring
- Wood
- Carpet
- Tile
Bedrooms and Bathrooms
- 2 Bedrooms
- Primary bedroom located on second floor
- Walk-In Closet
- Bathtub with Shower
Laundry
- Laundry in Hall
- Laundry on upper level
- Dryer
- Washer
Parking
- 2 Parking Spaces
- Guest Parking
- 2 Open Parking Spaces
- Assigned Parking
Outdoor Features
- Patio
Schools
- Murray Massenburg Elementary School
- Githens Middle School
- Jordan High School
Utilities
- Central Air
- Heating System Uses Gas
- Heating System Uses Natural Gas
- Natural Gas Connected
- Gas Water Heater
- Cable TV Available
Community Details
- Association fees include ground maintenance, maintenance structure
- Thaxton HOA Pinnacle Association, Phone Number (919) 874-5050
- Hope Valley Farms Subdivision
Listing and Financial Details
- Assessor Parcel Number 196171
Map
Home Values in the Area
Average Home Value in this Area
Tax History
| Year | Tax Paid | Tax Assessment Tax Assessment Total Assessment is a certain percentage of the fair market value that is determined by local assessors to be the total taxable value of land and additions on the property. | Land | Improvement |
|---|---|---|---|---|
| 2025 | $2,921 | $294,655 | $96,000 | $198,655 |
| 2024 | $2,326 | $166,736 | $40,000 | $126,736 |
| 2023 | $2,184 | $166,736 | $40,000 | $126,736 |
| 2022 | $2,134 | $166,736 | $40,000 | $126,736 |
| 2021 | $2,124 | $166,736 | $40,000 | $126,736 |
| 2020 | $2,074 | $166,736 | $40,000 | $126,736 |
| 2019 | $2,074 | $166,736 | $40,000 | $126,736 |
| 2018 | $1,995 | $147,078 | $35,000 | $112,078 |
| 2017 | $1,980 | $147,078 | $35,000 | $112,078 |
| 2016 | $1,914 | $147,078 | $35,000 | $112,078 |
| 2015 | $1,960 | $141,556 | $37,800 | $103,756 |
| 2014 | $1,960 | $141,556 | $37,800 | $103,756 |
Property History
| Date | Event | Price | List to Sale | Price per Sq Ft | Prior Sale |
|---|---|---|---|---|---|
| 11/20/2025 11/20/25 | For Sale | $314,900 | 0.0% | $277 / Sq Ft | |
| 12/18/2023 12/18/23 | Off Market | $315,000 | -- | -- | |
| 07/28/2023 07/28/23 | Sold | $315,000 | +0.8% | $283 / Sq Ft | View Prior Sale |
| 06/27/2023 06/27/23 | Pending | -- | -- | -- | |
| 06/23/2023 06/23/23 | For Sale | $312,500 | -- | $280 / Sq Ft |
Purchase History
| Date | Type | Sale Price | Title Company |
|---|---|---|---|
| Warranty Deed | $315,000 | None Listed On Document | |
| Warranty Deed | $169,000 | None Available | |
| Warranty Deed | $138,000 | Attorney | |
| Deed | $128,000 | -- | |
| Warranty Deed | $152,000 | None Available | |
| Warranty Deed | $126,000 | -- |
Mortgage History
| Date | Status | Loan Amount | Loan Type |
|---|---|---|---|
| Open | $297,990 | New Conventional | |
| Previous Owner | $135,500 | FHA | |
| Previous Owner | $151,900 | Fannie Mae Freddie Mac | |
| Previous Owner | $119,158 | Credit Line Revolving |
Source: Doorify MLS
MLS Number: 10134004
APN: 196171
- 4410 Cherry Blossom Cir
- 4114 Brenmar Ln
- 4202 Cherry Blossom Cir
- 358 Red Elm Dr
- 127 Cedar Elm Rd
- 135 Cedar Elm Rd
- 4419 Nightfall Ct
- 4502 Alderbrook Ln
- 188 Grey Elm Trail
- 243 Grey Elm Trail
- 125 Grey Elm Trail
- 1540 Brown St
- 1533 Brown St
- 160 Grey Elm Trail
- 4514 Conklin Dr
- 4511 Conklin Dr
- 1143 Searstone Ct
- 1153 Searstone Ct
- 5008 Tapestry Terrace
- 4623 Regency Dr
- 409 Ascott Way
- 820 Martin Luther King jr Pkwy
- 205 Kent Ln
- 405 Reynolds Ave Unit ID1300723P
- 3318 Courtland Dr
- 1110 Shoreside Dr
- 8 Druid Place
- 613 Hanson Rd
- 100 Stratford Lakes Dr Unit 101
- 100 Stratford Lakes Dr Unit 112
- 123 Archdale Dr
- 100-100 Stratford Lakes Dr
- 7 Preakness Dr
- 10 Willow Bridge Dr
- 18 Preakness Dr
- 815 Turmeric Ln
- 1033 Heartstone Way
- 5500 Fortunes Ridge Dr Unit 94A
- 200 W Woodcroft Pkwy Unit 57a
- 702 Teague Place
