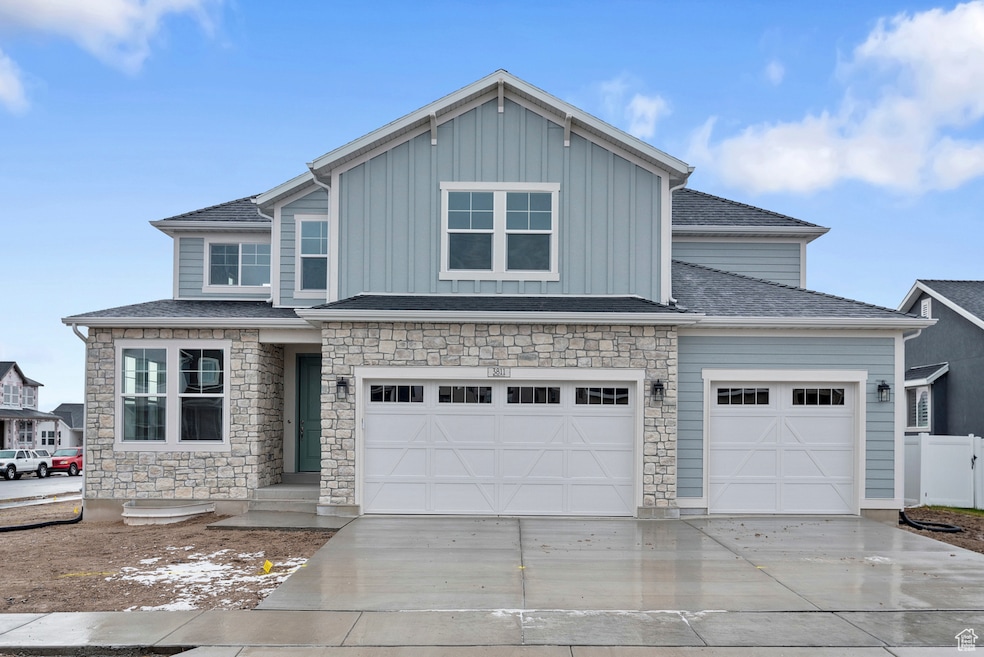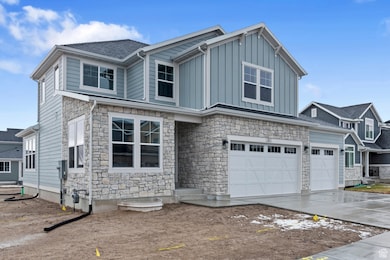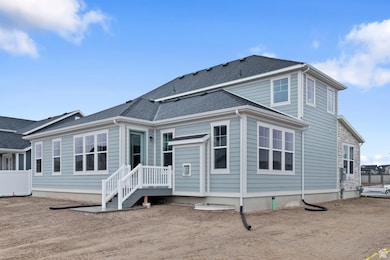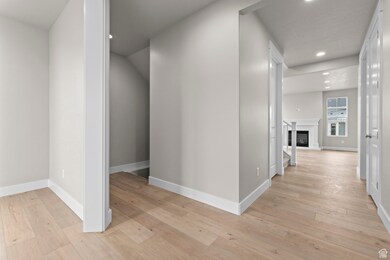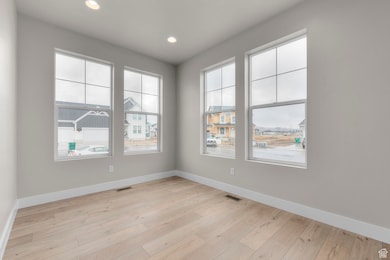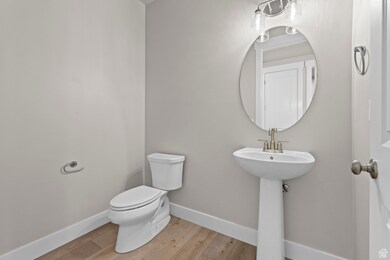
Estimated payment $5,042/month
Highlights
- Wood Flooring
- Main Floor Primary Bedroom
- 3 Car Attached Garage
- Skyridge High School Rated A-
- Porch
- Double Pane Windows
About This Home
Beautiful brand new Midas Creek home in the great Holbrook Farms Lehi community! This home combines modern elegance with functional design, perfect for today's lifestyle. The kitchen is a standout, featuring gray maple cabinets, sleek quartz countertops, tile backsplash, and platinum gas appliances, offering both style and practicality. This home includes laminate hardwood, tile, and carpet flooring, enhanced by can lighting and 2-tone paint for a polished interior. The spacious 3-car garage with exit door provides convenience and ample storage. Relax in the cozy ambiance of the gas log fireplace and enjoy timeless details like wood railing at the stairway and large Craftsman base and casing, The owner's bathroom features cultured marble shower surrounds and brushed & satin nickel hardware, creating a private retreat. With energy-efficient options and a 50-gallon water heater, this home seamlessly blends comfort, efficiency, and style for all your needs!
Listing Agent
C Terry Clark
Ivory Homes, LTD License #5485966
Home Details
Home Type
- Single Family
Est. Annual Taxes
- $2,554
Year Built
- Built in 2025
Lot Details
- 9,148 Sq Ft Lot
- Property is zoned Single-Family
HOA Fees
- $69 Monthly HOA Fees
Parking
- 3 Car Attached Garage
Home Design
- Stone Siding
- Stucco
Interior Spaces
- 4,305 Sq Ft Home
- 3-Story Property
- Gas Log Fireplace
- Double Pane Windows
- Basement Fills Entire Space Under The House
Kitchen
- Gas Oven
- Gas Range
- Microwave
- Disposal
Flooring
- Wood
- Carpet
- Tile
Bedrooms and Bathrooms
- 3 Bedrooms | 1 Primary Bedroom on Main
- Walk-In Closet
- Bathtub With Separate Shower Stall
Outdoor Features
- Porch
Schools
- Liberty Hills Elementary School
- Viewpoint Middle School
- Skyridge High School
Utilities
- Forced Air Heating and Cooling System
- Natural Gas Connected
Community Details
- Ccmc Association, Phone Number (801) 254-8062
- Holbrook Farms 211 Subdivision
Listing and Financial Details
- Home warranty included in the sale of the property
- Assessor Parcel Number 68-124-0211
Map
Home Values in the Area
Average Home Value in this Area
Tax History
| Year | Tax Paid | Tax Assessment Tax Assessment Total Assessment is a certain percentage of the fair market value that is determined by local assessors to be the total taxable value of land and additions on the property. | Land | Improvement |
|---|---|---|---|---|
| 2024 | $2,554 | $299,300 | $0 | $0 |
Property History
| Date | Event | Price | Change | Sq Ft Price |
|---|---|---|---|---|
| 03/07/2025 03/07/25 | Price Changed | $854,500 | -0.6% | $198 / Sq Ft |
| 02/13/2025 02/13/25 | Price Changed | $859,400 | -0.2% | $200 / Sq Ft |
| 02/06/2025 02/06/25 | For Sale | $861,400 | 0.0% | $200 / Sq Ft |
| 02/03/2025 02/03/25 | Pending | -- | -- | -- |
| 01/28/2025 01/28/25 | For Sale | $861,400 | -- | $200 / Sq Ft |
Deed History
| Date | Type | Sale Price | Title Company |
|---|---|---|---|
| Special Warranty Deed | -- | Cottonwood Title Insurance |
Similar Homes in the area
Source: UtahRealEstate.com
MLS Number: 2061236
APN: 68-124-0211
- 3590 W 2950 N
- 3751 W Holbrook Way
- 2798 Tower Mill Way
- 3853 W Red Clover Dr
- 3707 W 2600 N
- 3903 W Red Clover Dr
- 3918 W 2800 N
- 3893 W Holbrook Way
- 1185 N 2650 W
- 2979 N Desert Forest Ln
- 3301 Cramden Dr
- 3376 W 2450 N
- 4012 W Holbrook Way
- 2832 N Turnberry Ln
- 3710 W 2380 N
- 2424 N Lazy j Ln
- 3753 W 2380 N
- 3759 W 2380 N
- 3224 W 2400 N
- 3689 W 2330 N
