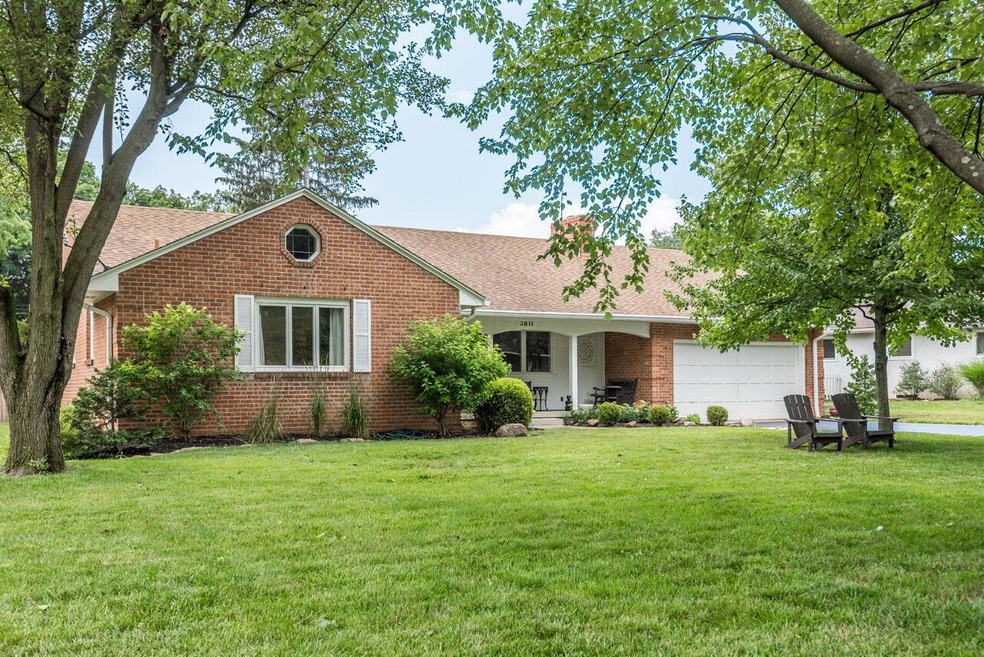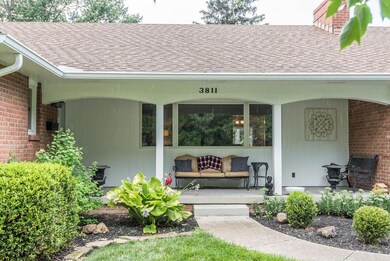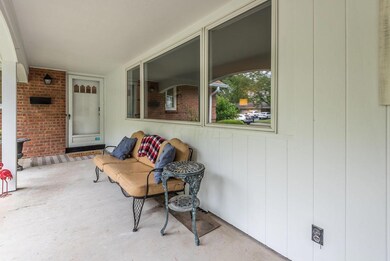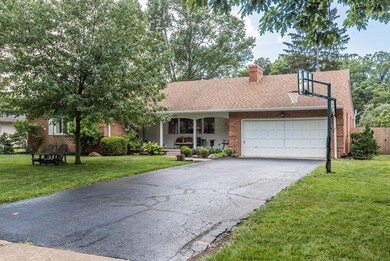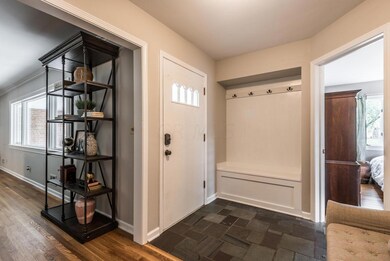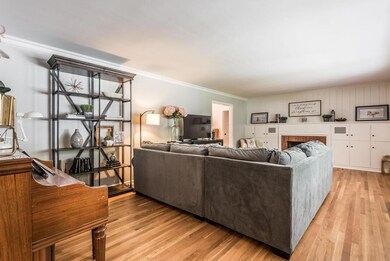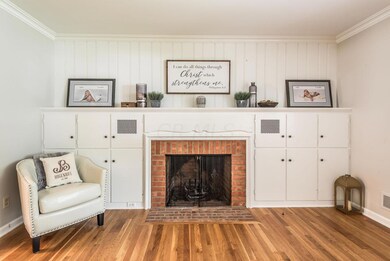
3811 Walhaven Rd Columbus, OH 43220
Highlights
- Ranch Style House
- 2 Car Attached Garage
- Forced Air Heating and Cooling System
- Windermere Elementary School Rated A
- Patio
- Family Room
About This Home
As of November 2021BACK ON THE MARKET!
This Upper Arlington brick ranch is perfectly situated on a quiet street, conveniently located close to OSU and downtown. It has over 2600 square feet of living space with beautiful hardwood floors throughout. This house has original custom built in cabinetry to add to the charm. The basement has a nice rec room/hangout space. Perfect for families with three spacious bedrooms and home office space with separate family room and living room areas. Backyard has new privacy fence and paver patio great for entertaining and pets. Beautiful front porch adds to the curb appeal of this house. Recently installed radon mitigation system.
Last Agent to Sell the Property
Kelly Malone
e-Merge Real Estate Listed on: 07/26/2021
Last Buyer's Agent
NON MEMBER
NON MEMBER OFFICE
Home Details
Home Type
- Single Family
Est. Annual Taxes
- $8,918
Year Built
- Built in 1957
Parking
- 2 Car Attached Garage
Home Design
- Ranch Style House
- Brick Exterior Construction
- Block Foundation
Interior Spaces
- 2,656 Sq Ft Home
- Wood Burning Fireplace
- Insulated Windows
- Family Room
- Electric Dryer Hookup
Kitchen
- Electric Range
- Dishwasher
Bedrooms and Bathrooms
- 3 Main Level Bedrooms
- 3 Full Bathrooms
Basement
- Partial Basement
- Crawl Space
Utilities
- Forced Air Heating and Cooling System
- Heating System Uses Gas
- Gas Water Heater
Additional Features
- Patio
- 0.36 Acre Lot
Listing and Financial Details
- Assessor Parcel Number 070-008084
Ownership History
Purchase Details
Home Financials for this Owner
Home Financials are based on the most recent Mortgage that was taken out on this home.Purchase Details
Home Financials for this Owner
Home Financials are based on the most recent Mortgage that was taken out on this home.Purchase Details
Home Financials for this Owner
Home Financials are based on the most recent Mortgage that was taken out on this home.Purchase Details
Home Financials for this Owner
Home Financials are based on the most recent Mortgage that was taken out on this home.Purchase Details
Similar Homes in the area
Home Values in the Area
Average Home Value in this Area
Purchase History
| Date | Type | Sale Price | Title Company |
|---|---|---|---|
| Warranty Deed | $877,500 | Title Connect | |
| Warranty Deed | $856,000 | -- | |
| Warranty Deed | $520,000 | Northwest Advantage Ttl Agcy | |
| Warranty Deed | $437,000 | None Available | |
| Deed | $175,000 | -- |
Mortgage History
| Date | Status | Loan Amount | Loan Type |
|---|---|---|---|
| Open | $702,000 | New Conventional | |
| Previous Owner | $770,400 | New Conventional | |
| Previous Owner | $390,000 | Credit Line Revolving | |
| Previous Owner | $410,500 | New Conventional | |
| Previous Owner | $415,150 | New Conventional |
Property History
| Date | Event | Price | Change | Sq Ft Price |
|---|---|---|---|---|
| 03/31/2025 03/31/25 | Off Market | $520,000 | -- | -- |
| 03/31/2025 03/31/25 | Off Market | $437,000 | -- | -- |
| 11/12/2021 11/12/21 | Sold | $520,000 | -4.6% | $196 / Sq Ft |
| 10/26/2021 10/26/21 | Pending | -- | -- | -- |
| 07/26/2021 07/26/21 | For Sale | $545,000 | 0.0% | $205 / Sq Ft |
| 07/14/2021 07/14/21 | Pending | -- | -- | -- |
| 07/10/2021 07/10/21 | For Sale | $545,000 | +24.7% | $205 / Sq Ft |
| 07/23/2019 07/23/19 | Sold | $437,000 | +1.6% | $165 / Sq Ft |
| 06/22/2019 06/22/19 | Pending | -- | -- | -- |
| 06/18/2019 06/18/19 | For Sale | $430,000 | 0.0% | $162 / Sq Ft |
| 05/27/2019 05/27/19 | Pending | -- | -- | -- |
| 05/23/2019 05/23/19 | For Sale | $430,000 | -- | $162 / Sq Ft |
Tax History Compared to Growth
Tax History
| Year | Tax Paid | Tax Assessment Tax Assessment Total Assessment is a certain percentage of the fair market value that is determined by local assessors to be the total taxable value of land and additions on the property. | Land | Improvement |
|---|---|---|---|---|
| 2024 | $14,348 | $247,840 | $80,190 | $167,650 |
| 2023 | $14,569 | $247,840 | $80,190 | $167,650 |
| 2022 | $14,861 | $145,460 | $61,180 | $84,280 |
| 2021 | $9,011 | $145,460 | $61,180 | $84,280 |
| 2020 | $8,918 | $145,460 | $61,180 | $84,280 |
| 2019 | $8,563 | $132,230 | $61,180 | $71,050 |
| 2018 | $7,783 | $132,230 | $61,180 | $71,050 |
| 2017 | $8,497 | $132,230 | $61,180 | $71,050 |
| 2016 | $7,058 | $115,500 | $39,620 | $75,880 |
| 2015 | $7,052 | $115,500 | $39,620 | $75,880 |
| 2014 | $7,060 | $115,500 | $39,620 | $75,880 |
| 2013 | $3,344 | $105,000 | $36,015 | $68,985 |
Agents Affiliated with this Home
-
K
Seller's Agent in 2021
Kelly Malone
E-Merge
-
N
Buyer's Agent in 2021
NON MEMBER
NON MEMBER OFFICE
-
Jan Benadum

Seller's Agent in 2019
Jan Benadum
Coldwell Banker Realty
(614) 451-0808
17 in this area
167 Total Sales
-
Lauren Swieterman

Buyer's Agent in 2019
Lauren Swieterman
Coldwell Banker Realty
(614) 352-0723
3 in this area
44 Total Sales
Map
Source: Columbus and Central Ohio Regional MLS
MLS Number: 221024556
APN: 070-008084
- 3839 Woodbridge Rd
- 2232 Edgevale Rd
- 2213 Bristol Rd
- 2492 Edgevale Rd
- 2269 Cranford Rd
- 1960 Hythe Rd
- 2095 Mccoy Rd
- 3519 Redding Rd
- 2781 Scioto Villas Dr
- 3509 Redding Rd
- 3525 Sciotangy Dr
- 4076 Longhill Rd
- 4211 Woodbridge Rd
- 2608 Edgevale Rd
- 2620 Edgevale Rd
- 3445 Redding Rd
- 3588 Reed Rd Unit 4
- 2309 Woodstock Rd
- 2554 Nottingham Rd
- 3872 Patricia Dr
