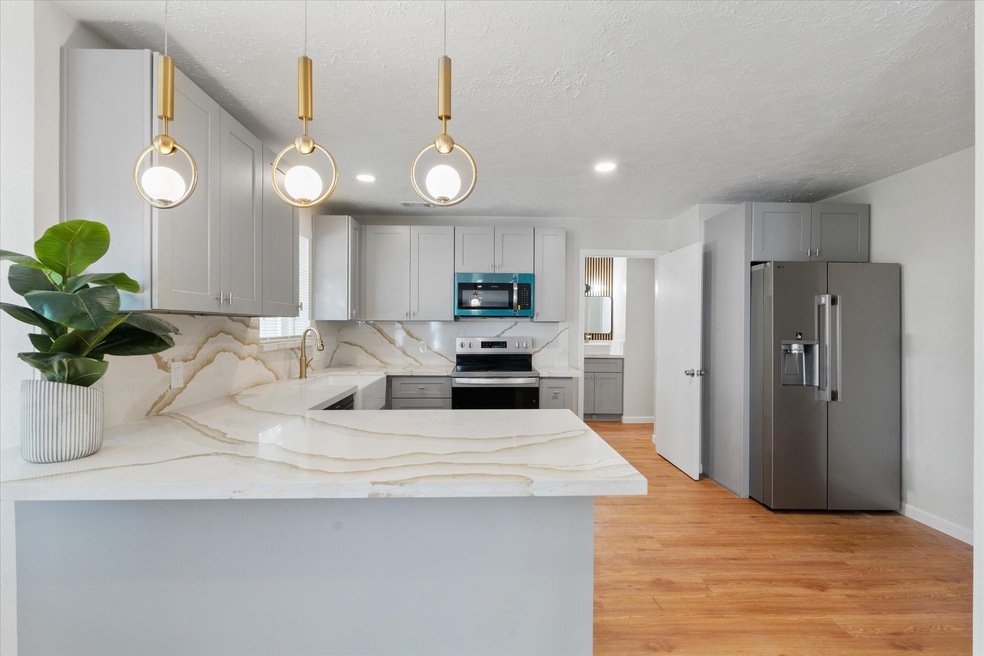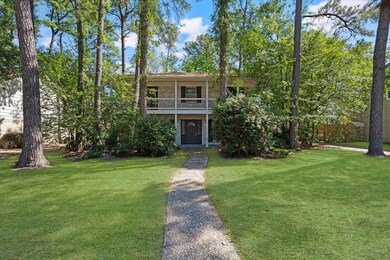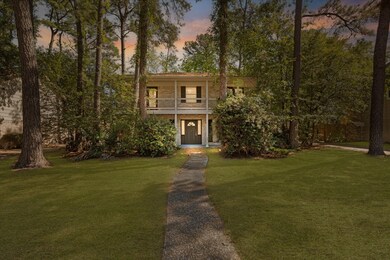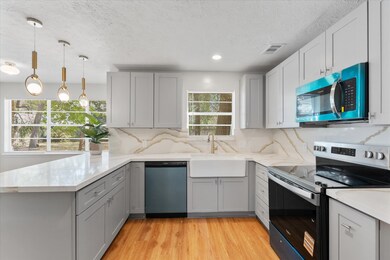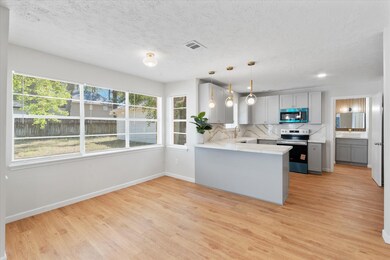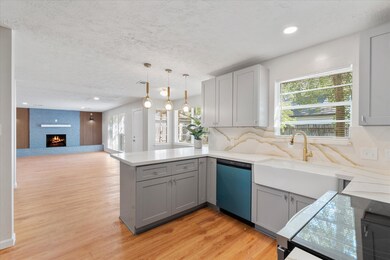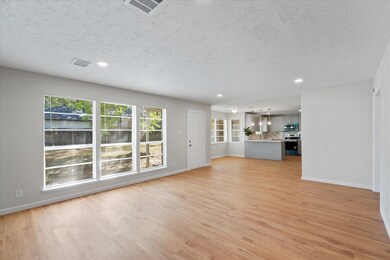3811 Woodbriar Dr Houston, TX 77068
Champions Neighborhood
4
Beds
2.5
Baths
2,572
Sq Ft
9,711
Sq Ft Lot
Highlights
- Traditional Architecture
- Cooling System Powered By Gas
- Wood Burning Fireplace
- 2 Car Detached Garage
- Central Heating and Cooling System
About This Home
Spacious 4-bedroom, 2.5-bath home in sought-after Champions area. Updated kitchen with granite counters, large living room with fireplace, upstairs primary suite, split plan, walk-in closets. Private yard, 2-car garage. Ready for immediate move-in. Pets case by case.
Home Details
Home Type
- Single Family
Est. Annual Taxes
- $1,976
Year Built
- Built in 1975
Lot Details
- 9,711 Sq Ft Lot
Parking
- 2 Car Detached Garage
Home Design
- Traditional Architecture
Interior Spaces
- 2,572 Sq Ft Home
- 2-Story Property
- Wood Burning Fireplace
Kitchen
- Dishwasher
- Disposal
Bedrooms and Bathrooms
- 4 Bedrooms
Schools
- Pat Reynolds Elementary School
- Edwin M Wells Middle School
- Westfield High School
Utilities
- Cooling System Powered By Gas
- Central Heating and Cooling System
- Heating System Uses Gas
- Municipal Trash
Listing and Financial Details
- Property Available on 11/3/25
- Long Term Lease
Community Details
Overview
- Oak Creek Village Sec 04 Subdivision
Pet Policy
- Call for details about the types of pets allowed
- Pet Deposit Required
Map
Source: Houston Association of REALTORS®
MLS Number: 50446578
APN: 1078670000018
Nearby Homes
- 3714 Woodbriar Dr
- 3735 Pineleaf Dr
- 3615 Fairvalley Dr
- 3815 Sunstone Dr
- 3630 Glenpine Dr
- 15335 Poplar Grove Dr
- 1117 Novelle Bend Dr
- 3606 Glenpine Dr
- 1120 Novelle Bend Dr
- 3514 Creekbriar Dr
- 3515 Stoney Oak Dr
- 15807 Crystal Brook Dr
- 3502 Stoney Oak Dr
- 4010 Shady Palmetto Dr
- 16011 Pebble Bend Dr
- 15807 Ripplewind Ln
- 3822 Blue Spring Dr
- 15227 Parkville Dr
- 3434 Amber Forest Dr
- 3818 Gladeridge Dr
- 15614 Pebble Bend Dr
- 3631 Glenpine Dr
- 4006 Shady Palmetto Dr
- 4107 Seastone Ln
- 4218 Bayglen Ct
- 3615 Highfalls Dr
- 15027 Pebble Bend Dr
- 15618 Banty Falls Ct
- 3838 Glenheather Dr
- 14622 Cypress Creek Landing Dr
- 15831 Conners Ace Dr
- 3822 Stillview Dr
- 15106 Dawnbrook Dr
- 14919 T C Jester Blvd
- 4118 Lake Cypress Cir
- 3318 Pebble Trace Dr
- 14723 T C Jester Blvd
- 15010 Terrace Oaks Dr
- 16006 Piney Links
- 3003 Grand Noble Cir
