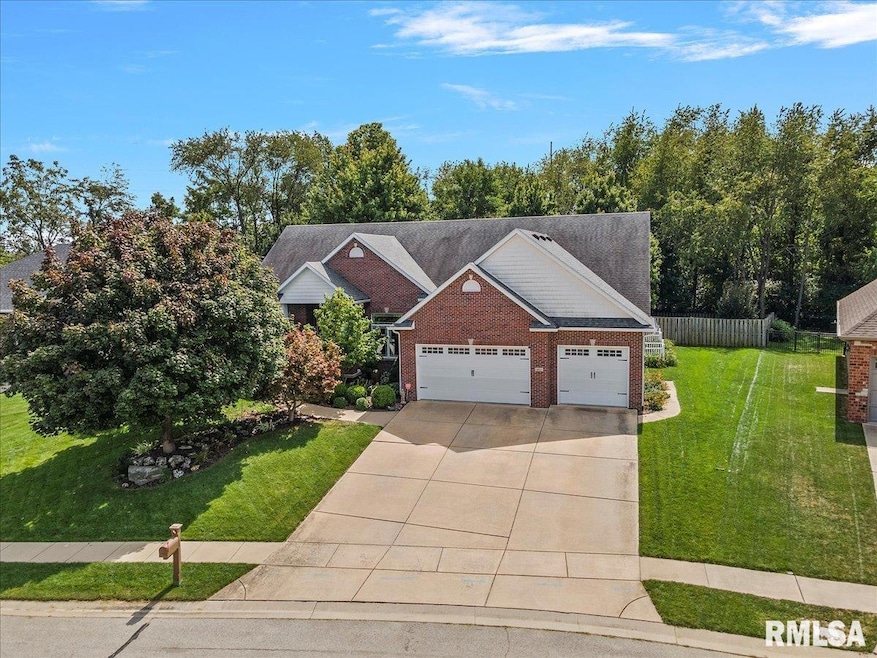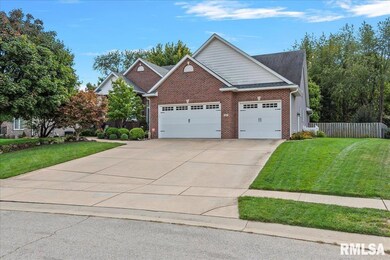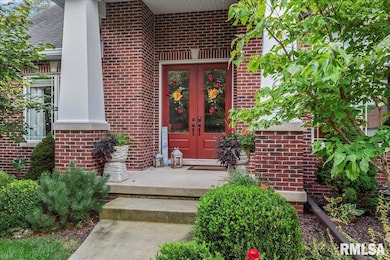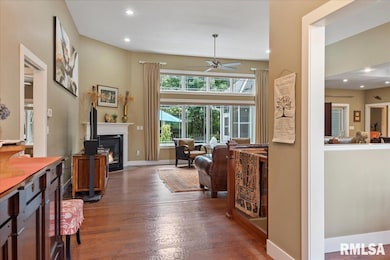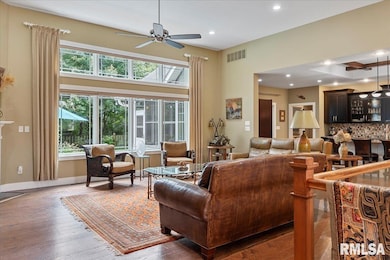Welcome to 3812 Calla Lily Lane, a masterpiece crafted by renowned builder Mike Ryan, nestled in the highly sought-after Buckley Ridge Subdivision within the Pleasant Plains Schools district. This stunning home offers the perfect blend of elegance, comfort, and modern convenience and set against the backdrop of a beautifully wooded lot with direct access to the bike trail. Step inside and be captivated by the kitchen, a chef’s dream featuring beamed ceilings, a chic glass tile backsplash, sleek stainless steel appliances, and a granite island and counters. The open-concept living and dining area, with its impressive 12-foot ceilings, creates a spacious and inviting atmosphere perfect for both relaxing and entertaining. The thoughtfully designed split floor plan ensures privacy, while the finished basement adds even more living space, including two additional bedrooms, a family room, and a third full bath—all illuminated by four egress windows. But the true gem of this property is the transformed backyard oasis. The owners have upgraded the screened porch to a full glass sunroom, perfect for year-round enjoyment. Host memorable gatherings around the outdoor fireplace, unwind on the stone patio or covered pergola. With energy-efficient 2x6 construction, insulated walls, and a geothermal heating system, this home offers modern sustainability alongside luxurious living. Don’t miss the opportunity to make this exceptional property your new home.

