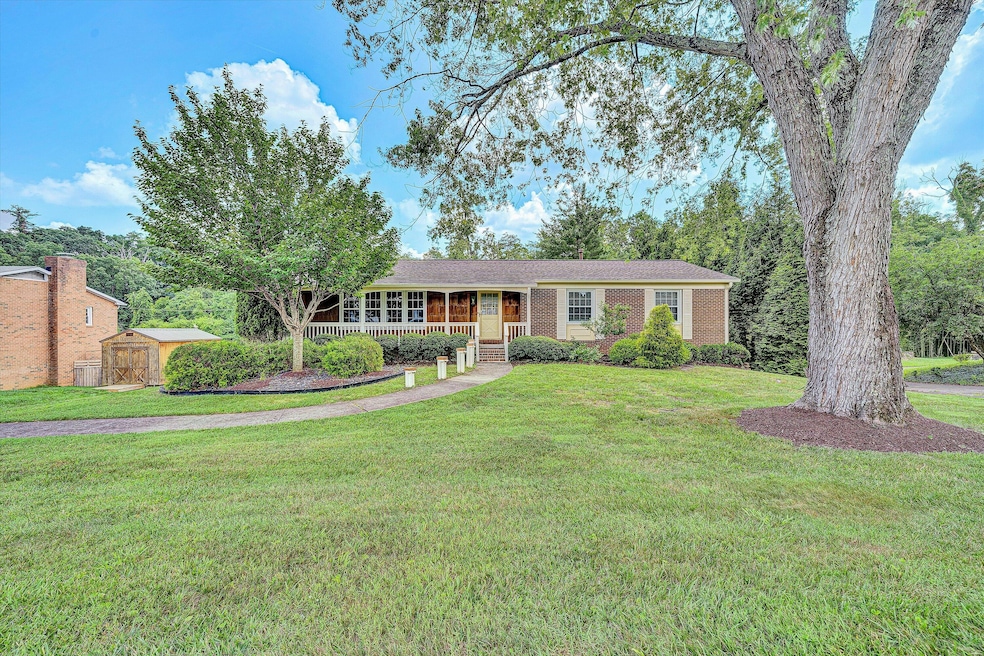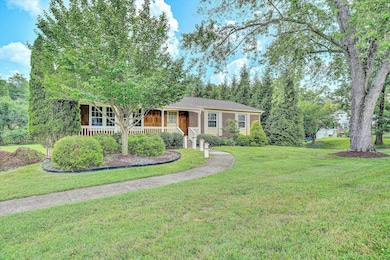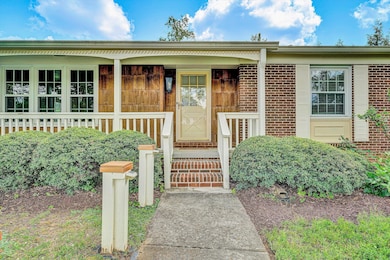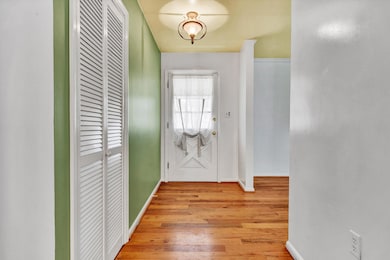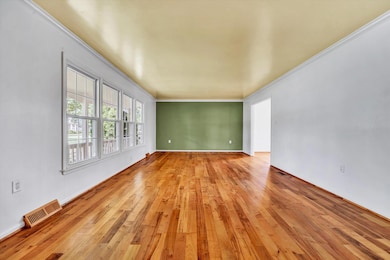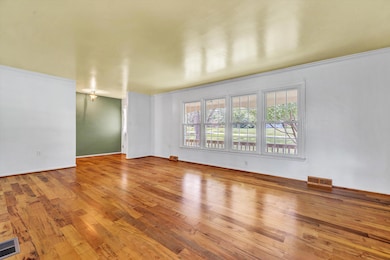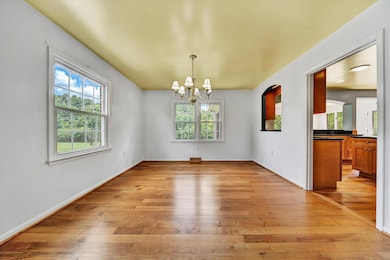
3812 Chesterton St SW Roanoke, VA 24018
Greater Deyerle NeighborhoodEstimated payment $2,605/month
Highlights
- Hot Property
- Ranch Style House
- No HOA
- Grandin Court Elementary School Rated A-
- Sun or Florida Room
- Covered patio or porch
About This Home
Welcome home to this beautifully renovated brick Ranch full of comfort, space, and style. From the inviting front porch to the park-like backyard, every detail welcomes you to settle in and stay awhile. Inside, you'll find wide plank maple floors, spacious rooms, and a chef's kitchen with granite counters, prep sink, stainless appliances, and a large island that opens to a sunny Florida Room. Three generous bedrooms and 2.5 stylishly updated baths offer functionality foreveryday living. The lower level features a cozy great room with a stone fireplace, half bath, and ample storage. A two-car garage beneath the home adds convenience and functionality. This is a home that lives as beautifully as it looks - offering comfort, warmth, and space to makememories.
Home Details
Home Type
- Single Family
Est. Annual Taxes
- $3,560
Year Built
- Built in 1972
Lot Details
- 0.52 Acre Lot
- Lot Dimensions are 100 x 225
- Level Lot
- Garden
- Property is zoned R-12
Home Design
- Ranch Style House
- Brick Exterior Construction
Interior Spaces
- Bookcases
- Ceiling Fan
- Gas Log Fireplace
- Sun or Florida Room
- Storage
- Storm Doors
Kitchen
- Built-In Oven
- Gas Range
- Built-In Microwave
- Dishwasher
Bedrooms and Bathrooms
- 3 Main Level Bedrooms
- Walk-In Closet
Laundry
- Laundry on main level
- Dryer
- Washer
Basement
- Walk-Out Basement
- Basement Fills Entire Space Under The House
- Fireplace in Basement
Parking
- 2 Car Garage
- Tuck Under Garage
- Garage Door Opener
- Off-Street Parking
Outdoor Features
- Covered patio or porch
- Shed
Schools
- Grandin Court Elementary School
- Woodrow Wilson Middle School
- Patrick Henry High School
Utilities
- Forced Air Heating System
- Heat Pump System
- Electric Water Heater
- Cable TV Available
Community Details
- No Home Owners Association
- Westchester Subdivision
Listing and Financial Details
- Legal Lot and Block 32-33 / 2
Map
Home Values in the Area
Average Home Value in this Area
Tax History
| Year | Tax Paid | Tax Assessment Tax Assessment Total Assessment is a certain percentage of the fair market value that is determined by local assessors to be the total taxable value of land and additions on the property. | Land | Improvement |
|---|---|---|---|---|
| 2024 | $4,147 | $316,400 | $50,000 | $266,400 |
| 2023 | $4,147 | $299,800 | $43,400 | $256,400 |
| 2022 | $3,580 | $273,100 | $37,100 | $236,000 |
| 2021 | $3,295 | $251,400 | $37,100 | $214,300 |
| 2020 | $3,110 | $237,300 | $37,100 | $200,200 |
| 2019 | $2,990 | $228,400 | $37,100 | $191,300 |
| 2018 | $2,960 | $225,900 | $37,100 | $188,800 |
| 2017 | $2,804 | $221,000 | $37,100 | $183,900 |
| 2016 | $2,779 | $218,900 | $37,100 | $181,800 |
| 2015 | $2,561 | $220,900 | $37,100 | $183,800 |
| 2014 | $2,561 | $0 | $49,700 | $169,800 |
Property History
| Date | Event | Price | Change | Sq Ft Price |
|---|---|---|---|---|
| 07/02/2025 07/02/25 | For Sale | $420,000 | +42.4% | $157 / Sq Ft |
| 11/24/2020 11/24/20 | Sold | $295,000 | 0.0% | $110 / Sq Ft |
| 10/14/2020 10/14/20 | Pending | -- | -- | -- |
| 09/30/2020 09/30/20 | For Sale | $295,000 | -- | $110 / Sq Ft |
Purchase History
| Date | Type | Sale Price | Title Company |
|---|---|---|---|
| Warranty Deed | $295,000 | Fidelity National Ttl Ins Co |
Mortgage History
| Date | Status | Loan Amount | Loan Type |
|---|---|---|---|
| Previous Owner | $102,000 | Credit Line Revolving | |
| Previous Owner | $102,000 | Credit Line Revolving | |
| Previous Owner | $81,500 | Credit Line Revolving | |
| Previous Owner | $32,500 | Credit Line Revolving |
Similar Homes in Roanoke, VA
Source: Roanoke Valley Association of REALTORS®
MLS Number: 918817
APN: 506-0218
- 4119 Belford St SW
- 4102 Mud Lick Rd SW
- 2104 Deyerle Rd SW
- 1615 Deyerle Rd SW
- 4230 Belford St SW
- 1710 Dawn Ln SW
- 1425 Cravens Creek Ln SW
- 4937 Greenlee Rd SW
- 4314 Belford St SW
- 2440 Charing Cross Dr
- 3335 Hidden Oak Rd SW
- 4118 Belle Aire Cir SW
- 3345 Hidden Oak Rd SW
- LOT Belle Aire Cir SW
- 3845 Kentland Dr
- 4527 Tanglewood Ln
- 3924 Saint James Cir SW
- 1301 Belle Aire Ln SW
- 4717 Wembley Place SW
- 2343 Circle Dr SW
