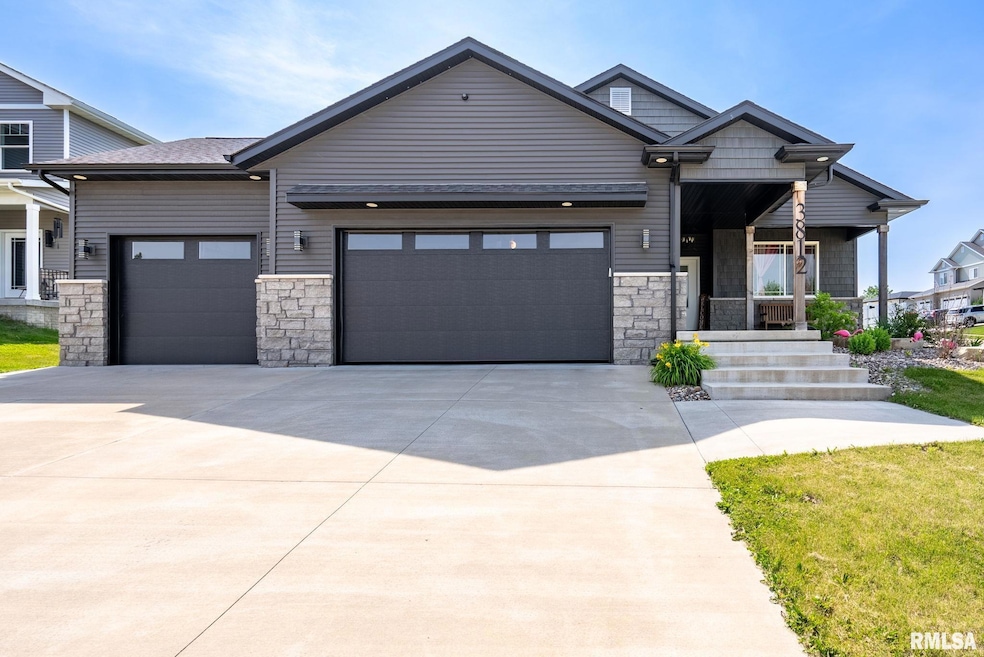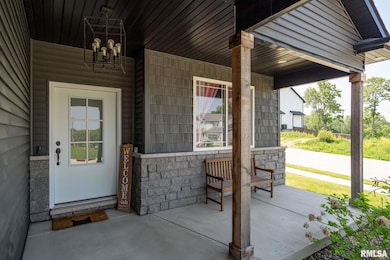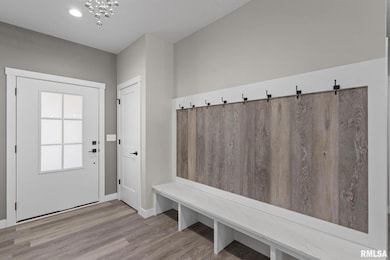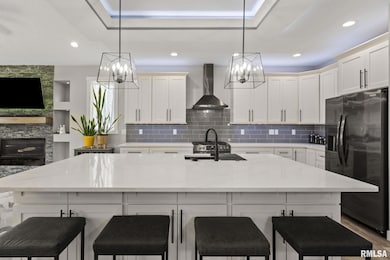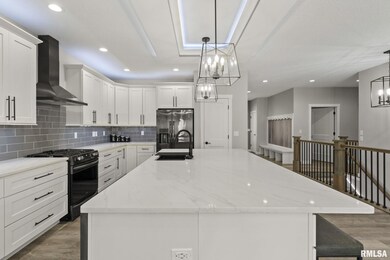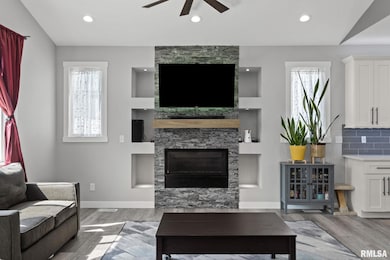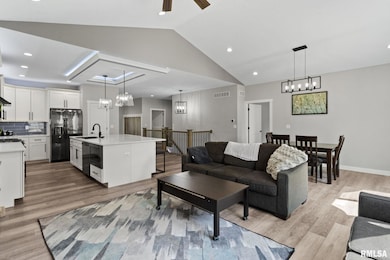3812 Joyce Ln Davenport, IA 52806
Northwest Davenport NeighborhoodEstimated payment $2,513/month
Highlights
- Vaulted Ceiling
- Corner Lot
- No HOA
- Ranch Style House
- Solid Surface Countertops
- Walk-In Pantry
About This Home
You're going to want to check out this 3Bed/3.5Bath ranch floor plan! Yes, there's a private bathroom for each bedroom on the main floor PLUS a powder room. Add that to the wide doors and hallways and this ranch a standout. You'll love entertaining in the open concept kitchen/dining/great room with a gas fireplace, large island and walk-in pantry. This area leads to the level fenced in backyard with a patio. The lower level is unfinished and ready for your future addition. An egress window and bathroom rough-in are already in place along with a passive radon system. At just 3yrs old, this home is like new but in a centrally located area, close to shopping, schools and parks. Come take a tour now!
Listing Agent
Ruhl&Ruhl REALTORS Davenport Brokerage Phone: 563-441-1776 License #S66872000/475215115 Listed on: 09/03/2025

Home Details
Home Type
- Single Family
Est. Annual Taxes
- $2,518
Year Built
- Built in 2022
Lot Details
- 10,019 Sq Ft Lot
- Lot Dimensions are 85x120x105x13x78
- Fenced
- Corner Lot
- Level Lot
Parking
- 3 Car Attached Garage
- On-Street Parking
Home Design
- Ranch Style House
- Poured Concrete
- Shingle Roof
- Vinyl Siding
- Stone
Interior Spaces
- 1,953 Sq Ft Home
- Vaulted Ceiling
- Ceiling Fan
- Gas Log Fireplace
- Window Treatments
- Great Room with Fireplace
Kitchen
- Walk-In Pantry
- Range with Range Hood
- Microwave
- Dishwasher
- Solid Surface Countertops
- Disposal
Bedrooms and Bathrooms
- 3 Bedrooms
Unfinished Basement
- Basement Fills Entire Space Under The House
- Sump Pump
- Basement Window Egress
Outdoor Features
- Patio
- Porch
Schools
- Adams Elementary School
- Williams Middle School
- Davenport West High School
Utilities
- Forced Air Heating and Cooling System
- Heating System Uses Natural Gas
- Gas Water Heater
- High Speed Internet
Community Details
- No Home Owners Association
- Kc Kimberly Hills Subdivision
Listing and Financial Details
- Homestead Exemption
- Assessor Parcel Number O1637A26
Map
Home Values in the Area
Average Home Value in this Area
Tax History
| Year | Tax Paid | Tax Assessment Tax Assessment Total Assessment is a certain percentage of the fair market value that is determined by local assessors to be the total taxable value of land and additions on the property. | Land | Improvement |
|---|---|---|---|---|
| 2025 | $2,518 | $427,760 | $73,080 | $354,680 |
| 2024 | $2,280 | $159,530 | $73,080 | $86,450 |
| 2023 | $74 | $130,720 | $73,080 | $57,640 |
| 2022 | $76 | $3,510 | $3,510 | $0 |
| 2021 | $76 | $3,510 | $3,510 | $0 |
Property History
| Date | Event | Price | List to Sale | Price per Sq Ft | Prior Sale |
|---|---|---|---|---|---|
| 10/23/2025 10/23/25 | Pending | -- | -- | -- | |
| 10/02/2025 10/02/25 | Price Changed | $437,000 | -1.7% | $224 / Sq Ft | |
| 09/03/2025 09/03/25 | For Sale | $444,500 | +3.4% | $228 / Sq Ft | |
| 03/17/2023 03/17/23 | Sold | $429,900 | 0.0% | $220 / Sq Ft | View Prior Sale |
| 01/24/2023 01/24/23 | Pending | -- | -- | -- | |
| 10/24/2022 10/24/22 | For Sale | $429,900 | 0.0% | $220 / Sq Ft | |
| 10/23/2022 10/23/22 | Pending | -- | -- | -- | |
| 08/03/2022 08/03/22 | For Sale | $429,900 | -- | $220 / Sq Ft |
Purchase History
| Date | Type | Sale Price | Title Company |
|---|---|---|---|
| Warranty Deed | $430,000 | -- |
Mortgage History
| Date | Status | Loan Amount | Loan Type |
|---|---|---|---|
| Open | $375,078 | VA |
Source: RMLS Alliance
MLS Number: QC4266991
APN: O1637A26
- 2728 W 38th Place
- 2724 W 38th Place
- 3812 N Thornwood Ave
- 4036 Hillandale Rd
- 4123 N Linwood Ave
- 3112 W 34th St
- 3932 N Elsie Ave
- 3117 W 34th St
- 2426 W 44th St
- 2223 W 34th St
- 3325 Covington Dr
- 3205 N Pine St
- Lot 29 W 34th St
- 4325 N Michigan Ave
- 3011 N Pine St
- 4413 N Michigan Ave
- 4425 N Michigan Ave
- 2222 W 30th St
- 2905 N Pine St
- 3208 W 47th Place
