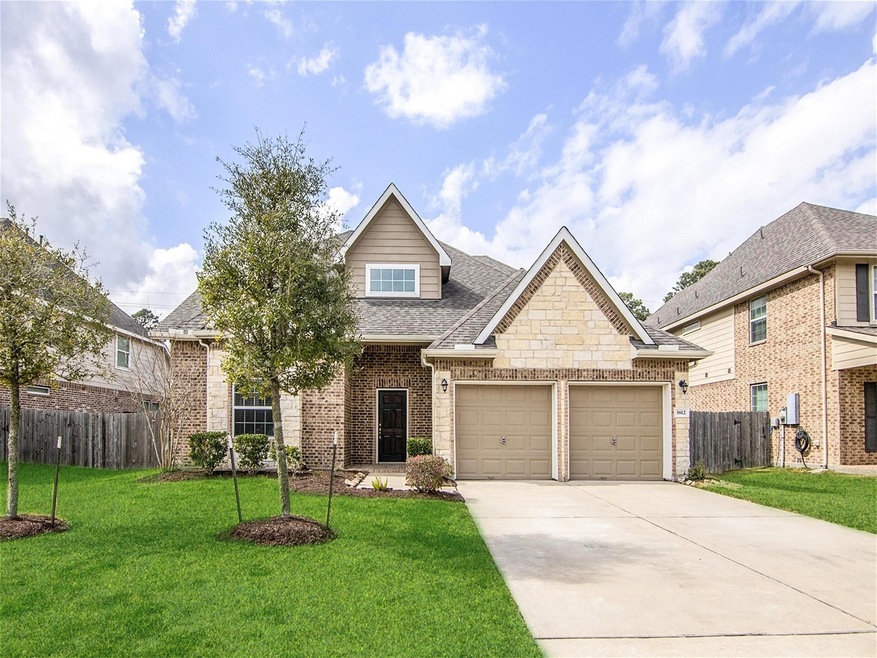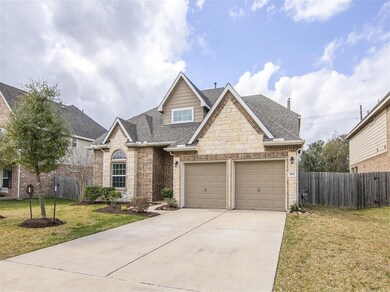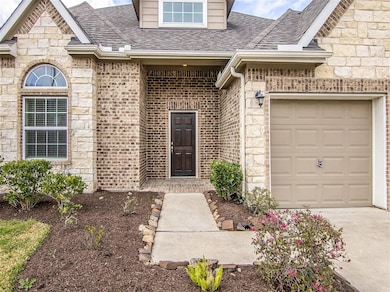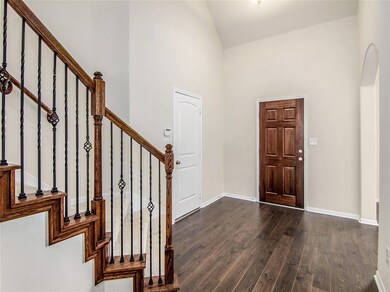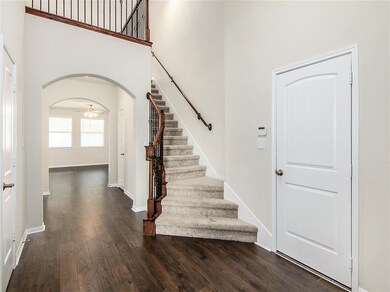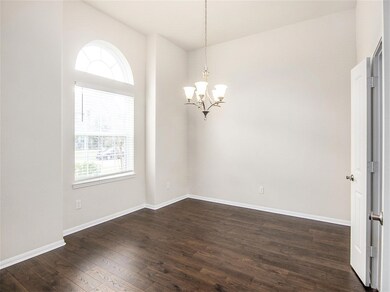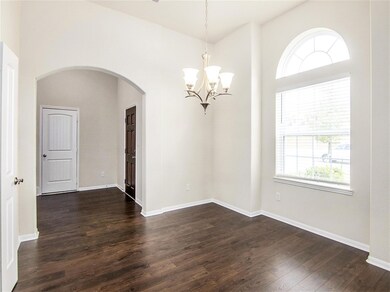
3812 Oak Ridge Dr Pearland, TX 77581
Oakbrook Estates NeighborhoodHighlights
- Deck
- Traditional Architecture
- Game Room
- Rustic Oak Elementary School Rated A
- High Ceiling
- Covered patio or porch
About This Home
As of April 2022Fabulous 4 bedroom 3 1/2 bath home in Oakbrook Estates! Well cared for KHovnanian home built in 2015. Large chefs kitchen with granite countertops and stainless steel appliances. Spacious primary bedroom with en-suite. Wrought iron stairway spindles add class and elegance! Oversized Game room upstairs and 3 additional bedrooms. Walk-in attic for storage convenience. Back yard features extended covered patio large enough for the entire family with more room for outdoor activities. Book your appointment today!
Last Agent to Sell the Property
Better Homes and Gardens Real Estate Gary Greene - Bay Area License #0592245 Listed on: 03/15/2022

Home Details
Home Type
- Single Family
Est. Annual Taxes
- $8,826
Year Built
- Built in 2015
Lot Details
- 8,673 Sq Ft Lot
- Lot Dimensions are 65x128
- Back Yard Fenced
HOA Fees
- $24 Monthly HOA Fees
Parking
- 2 Car Attached Garage
- Driveway
Home Design
- Traditional Architecture
- Brick Exterior Construction
- Slab Foundation
- Composition Roof
- Cement Siding
- Radiant Barrier
Interior Spaces
- 2,900 Sq Ft Home
- 2-Story Property
- High Ceiling
- Ceiling Fan
- Window Treatments
- Formal Entry
- Family Room Off Kitchen
- Breakfast Room
- Dining Room
- Game Room
- Utility Room
- Washer and Gas Dryer Hookup
- Fire and Smoke Detector
Kitchen
- Breakfast Bar
- Gas Oven
- Gas Range
- Microwave
- Dishwasher
- Disposal
Flooring
- Carpet
- Tile
Bedrooms and Bathrooms
- 4 Bedrooms
- En-Suite Primary Bedroom
- Double Vanity
- Soaking Tub
- Bathtub with Shower
- Separate Shower
Eco-Friendly Details
- Energy-Efficient HVAC
- Energy-Efficient Insulation
- Energy-Efficient Thermostat
- Ventilation
Outdoor Features
- Deck
- Covered patio or porch
Schools
- Rustic Oak Elementary School
- Pearland High School
Utilities
- Central Heating and Cooling System
- Heating System Uses Gas
- Programmable Thermostat
Community Details
- Association fees include recreation facilities
- Oakbrook Estates Association, Phone Number (281) 480-2563
- Built by K Hovnanian
- Oakbrook Estates Sec 9 Subdivision
Ownership History
Purchase Details
Home Financials for this Owner
Home Financials are based on the most recent Mortgage that was taken out on this home.Purchase Details
Home Financials for this Owner
Home Financials are based on the most recent Mortgage that was taken out on this home.Similar Homes in Pearland, TX
Home Values in the Area
Average Home Value in this Area
Purchase History
| Date | Type | Sale Price | Title Company |
|---|---|---|---|
| Warranty Deed | -- | None Listed On Document | |
| Vendors Lien | -- | Alamo Title Co |
Mortgage History
| Date | Status | Loan Amount | Loan Type |
|---|---|---|---|
| Previous Owner | $215,050 | New Conventional |
Property History
| Date | Event | Price | Change | Sq Ft Price |
|---|---|---|---|---|
| 04/01/2022 04/01/22 | Sold | -- | -- | -- |
| 03/24/2022 03/24/22 | Pending | -- | -- | -- |
| 03/15/2022 03/15/22 | For Sale | $385,000 | -- | $133 / Sq Ft |
Tax History Compared to Growth
Tax History
| Year | Tax Paid | Tax Assessment Tax Assessment Total Assessment is a certain percentage of the fair market value that is determined by local assessors to be the total taxable value of land and additions on the property. | Land | Improvement |
|---|---|---|---|---|
| 2023 | $8,787 | $416,125 | $40,940 | $375,185 |
| 2022 | $9,104 | $336,501 | $40,940 | $333,050 |
| 2021 | $8,922 | $312,100 | $40,940 | $271,160 |
| 2020 | $8,504 | $278,100 | $38,170 | $239,930 |
| 2019 | $8,742 | $283,960 | $34,700 | $249,260 |
| 2018 | $8,400 | $273,900 | $34,700 | $239,200 |
| 2017 | $8,519 | $273,900 | $34,700 | $239,200 |
| 2016 | $8,539 | $274,560 | $26,020 | $248,540 |
Agents Affiliated with this Home
-
David Johnston

Seller's Agent in 2022
David Johnston
Better Homes and Gardens Real Estate Gary Greene - Bay Area
(832) 525-4332
2 in this area
70 Total Sales
-
Casey Khoo
C
Buyer's Agent in 2022
Casey Khoo
Keller Williams Realty Clear Lake / NASA
(281) 335-0335
1 in this area
56 Total Sales
Map
Source: Houston Association of REALTORS®
MLS Number: 5135607
APN: 6842-9001-004
- 2007 Oak Top Dr
- 3816 Houston Lake Dr
- 1917 Oak Shire Dr
- 3806 Conroe Lake Ct
- 3604 Dogwood Blossom Ct
- 1816 Oakbranch Dr
- 3606 Oak Bent Dr
- 2916 Eagle Lake Dr
- 3905 Austin Lake Ct
- 3601 Oak Bent Dr
- 3715 Heather Ln
- 2006 Deepbrook Dr
- 3920 Oak Dale Dr
- 2310 Parkview Dr
- 1813 Oak Wood Dr E
- 2301 Colleen Dr
- 2328 Colleen Dr
- 1603 Oak Place Ct
- 1811 Oakbrook Cir
- 00 Liberty Dr
