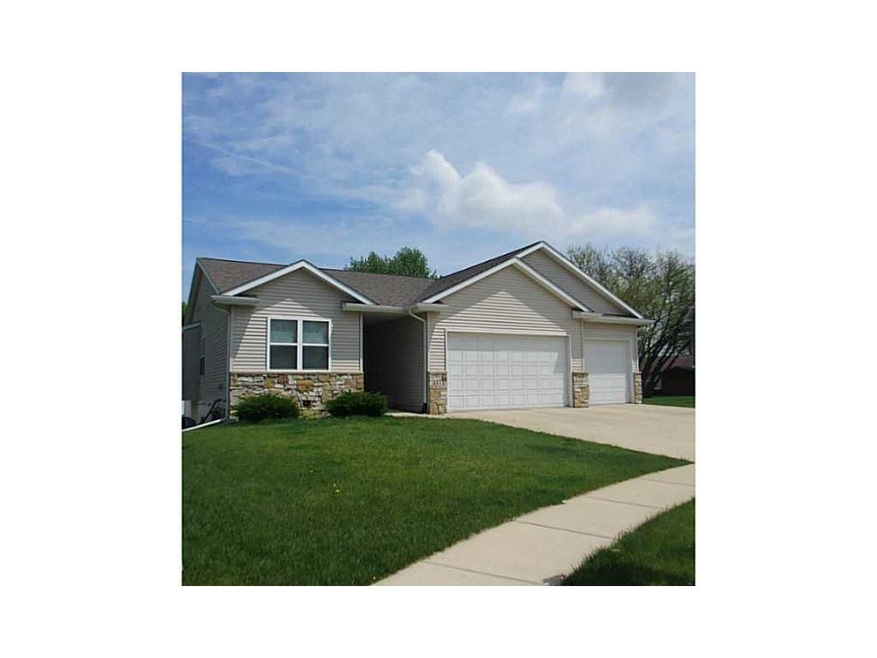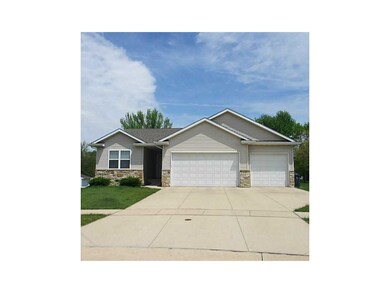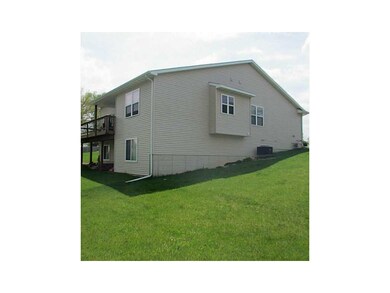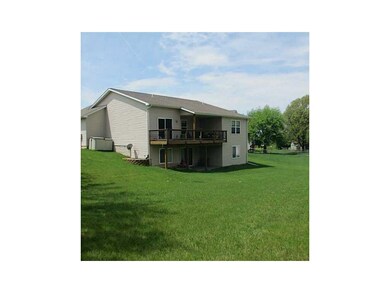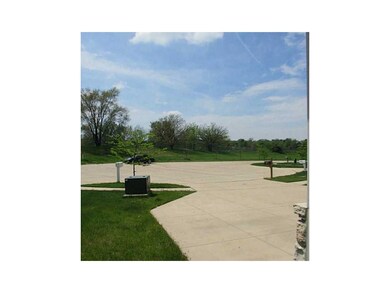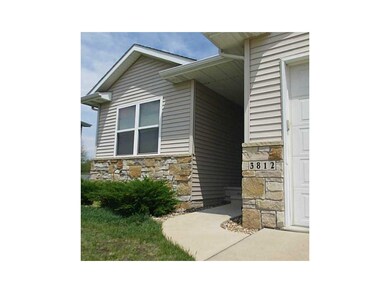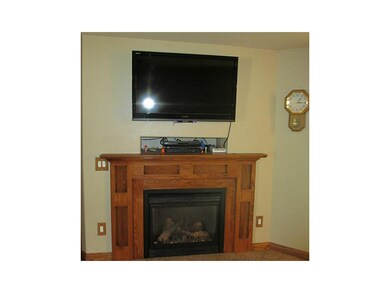
3812 Pine Grove Ct NE Cedar Rapids, IA 52402
Highlights
- Deck
- Ranch Style House
- 3 Car Attached Garage
- John F. Kennedy High School Rated A-
- Cul-De-Sac
- Forced Air Cooling System
About This Home
As of February 2021You've been waiting for the best value on the NE side and HERE it is !! This home sits on a cul de sac within a highly desirable school district, easy interstate access, great shopping and near the newly developed "Fountains." You should rest well with 3 bedrooms tucked closely on the main level, including the master suite (hosting private bath & walk in closet). The lower level is mostly finished with a spacious bathroom and 4th bedroom. This space is perfect for rec area or an additional family room. You'll find it convenient to let the kids or pets run outside with both a lower level walkout as well as a main level walkout onto the partially enclosed deck. With a central vac and main level laundry, life is good :)
Home Details
Home Type
- Single Family
Est. Annual Taxes
- $3,912
Year Built
- 2009
Lot Details
- Lot Dimensions are 49 x 115
- Cul-De-Sac
Home Design
- Ranch Style House
- Poured Concrete
- Frame Construction
- Vinyl Construction Material
Interior Spaces
- Central Vacuum
- Gas Fireplace
- Family Room with Fireplace
- Combination Kitchen and Dining Room
- Laundry on main level
Kitchen
- Breakfast Bar
- Range
- Microwave
- Dishwasher
- Disposal
Bedrooms and Bathrooms
- 4 Bedrooms | 3 Main Level Bedrooms
Basement
- Walk-Out Basement
- Basement Fills Entire Space Under The House
Parking
- 3 Car Attached Garage
- Garage Door Opener
Outdoor Features
- Deck
Utilities
- Forced Air Cooling System
- Heating System Uses Gas
- Gas Water Heater
- Cable TV Available
Ownership History
Purchase Details
Home Financials for this Owner
Home Financials are based on the most recent Mortgage that was taken out on this home.Purchase Details
Home Financials for this Owner
Home Financials are based on the most recent Mortgage that was taken out on this home.Purchase Details
Home Financials for this Owner
Home Financials are based on the most recent Mortgage that was taken out on this home.Purchase Details
Home Financials for this Owner
Home Financials are based on the most recent Mortgage that was taken out on this home.Similar Homes in the area
Home Values in the Area
Average Home Value in this Area
Purchase History
| Date | Type | Sale Price | Title Company |
|---|---|---|---|
| Warranty Deed | $282,000 | None Available | |
| Warranty Deed | $235,000 | None Available | |
| Warranty Deed | $210,500 | None Available | |
| Warranty Deed | $201,500 | None Available |
Mortgage History
| Date | Status | Loan Amount | Loan Type |
|---|---|---|---|
| Open | $292,152 | VA | |
| Previous Owner | $226,000 | New Conventional | |
| Previous Owner | $223,250 | New Conventional | |
| Previous Owner | $168,400 | New Conventional | |
| Previous Owner | $110,000 | New Conventional | |
| Previous Owner | $152,800 | Construction |
Property History
| Date | Event | Price | Change | Sq Ft Price |
|---|---|---|---|---|
| 02/26/2021 02/26/21 | Sold | $282,000 | +0.7% | $117 / Sq Ft |
| 12/16/2020 12/16/20 | Pending | -- | -- | -- |
| 12/16/2020 12/16/20 | For Sale | $279,950 | +33.0% | $117 / Sq Ft |
| 07/01/2015 07/01/15 | Sold | $210,500 | -2.0% | $89 / Sq Ft |
| 05/20/2015 05/20/15 | Pending | -- | -- | -- |
| 05/06/2015 05/06/15 | For Sale | $214,900 | -- | $91 / Sq Ft |
Tax History Compared to Growth
Tax History
| Year | Tax Paid | Tax Assessment Tax Assessment Total Assessment is a certain percentage of the fair market value that is determined by local assessors to be the total taxable value of land and additions on the property. | Land | Improvement |
|---|---|---|---|---|
| 2023 | $5,768 | $291,400 | $43,800 | $247,600 |
| 2022 | $5,034 | $273,500 | $38,500 | $235,000 |
| 2021 | $5,394 | $243,000 | $38,500 | $204,500 |
| 2020 | $5,394 | $253,100 | $35,000 | $218,100 |
| 2019 | $4,478 | $216,300 | $31,500 | $184,800 |
| 2018 | $4,534 | $216,300 | $31,500 | $184,800 |
| 2017 | $4,467 | $217,400 | $31,500 | $185,900 |
| 2016 | $4,467 | $210,200 | $31,500 | $178,700 |
| 2015 | $3,997 | $187,893 | $29,491 | $158,402 |
| 2014 | $3,812 | $187,893 | $29,491 | $158,402 |
| 2013 | $3,726 | $187,893 | $29,491 | $158,402 |
Agents Affiliated with this Home
-
G
Seller's Agent in 2021
Graf Home Selling Team
GRAF HOME SELLING TEAM & ASSOCIATES
-

Buyer's Agent in 2021
Arlene Heck
RE/MAX
(319) 389-5544
105 Total Sales
-

Seller's Agent in 2015
Chad Gloede
RE/MAX
(319) 573-0697
342 Total Sales
-

Buyer's Agent in 2015
Glenn Linville
Realty87
(319) 573-5197
75 Total Sales
Map
Source: Cedar Rapids Area Association of REALTORS®
MLS Number: 1503604
APN: 14053-26021-00000
- 3709 Spruce Wood Dr NE
- 4634 Twin Pine Dr NE
- Lot 12 Cross Pointe Blvd NE
- Lot 11 Cross Pointe Blvd NE
- 4531 Sugar Pine Dr NE
- 3110 Towne House Dr NE Unit C
- 5230 Edgewood Rd NE
- 1213 Bowler St
- 4121 Lexington Dr NE
- 4735 Westchester Dr NE Unit C
- 4725 Westchester Dr NE Unit C
- 4285 Westchester Dr NE Unit C
- 4124 Lexington Dr NE Unit C
- Lot 1A Buffalo Ridge Dr NE
- 4620 Prairie Stone Dr NE
- 4510 Prairie Stone Dr NE
- 4408 Prairie Stone Dr NE
- 3990 Blairs Ferry Rd NE
