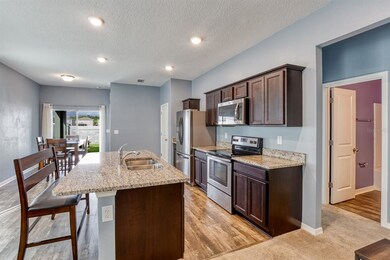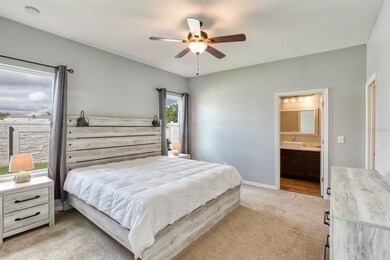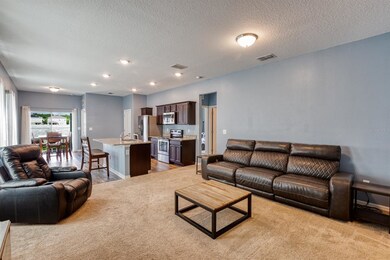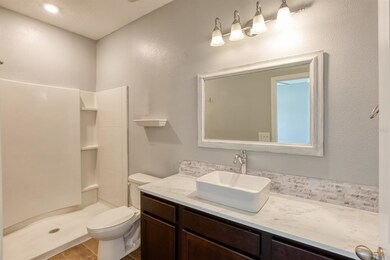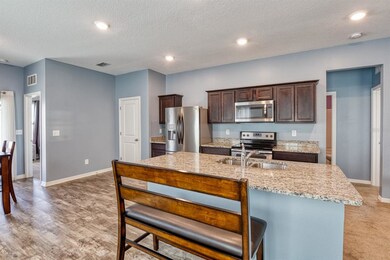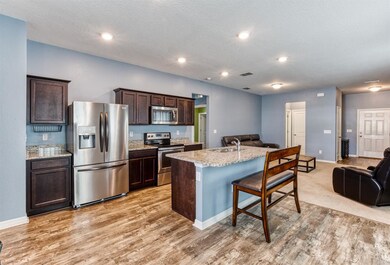
3812 Saltmarsh Loop Sanford, FL 32773
Highlights
- Gated Community
- Open Floorplan
- Community Pool
- Seminole High School Rated A
- Traditional Architecture
- 2 Car Attached Garage
About This Home
As of April 2024Come see all this NEARLY NEW and BEAUTIFULLY MAINTAINED split floorplan 3 bedroom, 2 bath home has to offer! The home is the ODYSSEY model built by Starlight Homes in 2018. The AMPLE lighting, LUXURY VINYL PLANK and TILE flooring, PRIVATELY fenced back yard and PATIO area are sure to please even the pickiest buyer. As you enter the home you are greeted by the generously sized foyer and living area which is joined by the KITCHEN and DINING areas. The sliding door leads to your own PRIVATELY FENCED backyard OASIS where you can enjoy your morning coffee or evening wine! The kitchen offers GRANITE counter tops, STAINLESS STEEL appliances including a French door style refrigerator with a bottom drawer freezer compartment and a LARGE island with a bar top area to ENTERTAIN family and friends. The Master Bedroom and one of the secondary bedrooms each offer a WALK-IN closet. The double paned low-E vinyl windows are easy to clean and help to make this home very efficient. The GATED community offers a pool, playground and DOG PARK. This home is IDEALLY located within a short distance of the Orlando Sanford International Airport, Seminole State College, historic Sanford and Lake Mary areas, Seminole Towne Center, Lake Jesup, the St. John’s River, Seminole County’s BOOMBAH (Baseball) Sports Complex, SR 417 and I-4. Is the beach your thing? You are just a short drive to New Smyrna and Daytona beaches! Call TODAY for your PRIVATE viewing – it won’t last long!
Last Agent to Sell the Property
COLDWELL BANKER REALTY License #3214343 Listed on: 09/24/2021

Home Details
Home Type
- Single Family
Est. Annual Taxes
- $2,934
Year Built
- Built in 2018
Lot Details
- 4,799 Sq Ft Lot
- Northeast Facing Home
- Vinyl Fence
- Irrigation
- Property is zoned PUD SFH
HOA Fees
- $76 Monthly HOA Fees
Parking
- 2 Car Attached Garage
- Garage Door Opener
- Driveway
- On-Street Parking
- Open Parking
Home Design
- Traditional Architecture
- Florida Architecture
- Slab Foundation
- Shingle Roof
- Concrete Siding
- Block Exterior
- Stucco
Interior Spaces
- 1,418 Sq Ft Home
- Open Floorplan
- Ceiling Fan
- Low Emissivity Windows
- Sliding Doors
Kitchen
- Eat-In Kitchen
- Range<<rangeHoodToken>>
- <<microwave>>
- Dishwasher
- Disposal
Flooring
- Carpet
- Tile
- Vinyl
Bedrooms and Bathrooms
- 3 Bedrooms
- Split Bedroom Floorplan
- Walk-In Closet
- 2 Full Bathrooms
Laundry
- Laundry Room
- Dryer
- Washer
Home Security
- Fire and Smoke Detector
- In Wall Pest System
Outdoor Features
- Rain Gutters
Utilities
- Central Heating and Cooling System
- Heat Pump System
- Thermostat
- Electric Water Heater
- High Speed Internet
- Phone Available
Listing and Financial Details
- Down Payment Assistance Available
- Homestead Exemption
- Visit Down Payment Resource Website
- Legal Lot and Block 18 / 0000/18
- Assessor Parcel Number 17-20-31-502-0000-0180
Community Details
Overview
- Association fees include common area taxes, community pool, ground maintenance, pool maintenance
- Artemis Lifestyles Jim Biggs (Prop Mgr) Association, Phone Number (407) 705-2190
- Visit Association Website
- Wyndham Preserve Subdivision
- The community has rules related to deed restrictions, fencing
- Rental Restrictions
Recreation
- Community Playground
- Community Pool
- Park
Security
- Gated Community
Ownership History
Purchase Details
Home Financials for this Owner
Home Financials are based on the most recent Mortgage that was taken out on this home.Purchase Details
Purchase Details
Home Financials for this Owner
Home Financials are based on the most recent Mortgage that was taken out on this home.Purchase Details
Home Financials for this Owner
Home Financials are based on the most recent Mortgage that was taken out on this home.Similar Homes in Sanford, FL
Home Values in the Area
Average Home Value in this Area
Purchase History
| Date | Type | Sale Price | Title Company |
|---|---|---|---|
| Warranty Deed | $360,000 | None Listed On Document | |
| Quit Claim Deed | -- | None Listed On Document | |
| Warranty Deed | $327,400 | Sunbelt Title Agency | |
| Special Warranty Deed | $214,990 | Fidelity Natl Title Of Flori |
Mortgage History
| Date | Status | Loan Amount | Loan Type |
|---|---|---|---|
| Open | $200,000 | New Conventional | |
| Previous Owner | $202,000 | New Conventional | |
| Previous Owner | $203,489 | FHA |
Property History
| Date | Event | Price | Change | Sq Ft Price |
|---|---|---|---|---|
| 04/08/2024 04/08/24 | Sold | $360,000 | -2.4% | $254 / Sq Ft |
| 03/09/2024 03/09/24 | Pending | -- | -- | -- |
| 02/18/2024 02/18/24 | Price Changed | $369,000 | -1.6% | $260 / Sq Ft |
| 01/26/2024 01/26/24 | For Sale | $375,000 | +14.5% | $264 / Sq Ft |
| 10/06/2021 10/06/21 | Sold | $327,385 | +2.3% | $231 / Sq Ft |
| 09/27/2021 09/27/21 | Pending | -- | -- | -- |
| 09/24/2021 09/24/21 | For Sale | $320,000 | -- | $226 / Sq Ft |
Tax History Compared to Growth
Tax History
| Year | Tax Paid | Tax Assessment Tax Assessment Total Assessment is a certain percentage of the fair market value that is determined by local assessors to be the total taxable value of land and additions on the property. | Land | Improvement |
|---|---|---|---|---|
| 2024 | $3,984 | $268,159 | -- | -- |
| 2023 | $3,870 | $260,349 | $0 | $0 |
| 2021 | $2,965 | $204,547 | $0 | $0 |
| 2020 | $2,934 | $201,723 | $0 | $0 |
| 2019 | $2,887 | $197,188 | $0 | $0 |
| 2018 | $845 | $45,000 | $0 | $0 |
| 2017 | $267 | $14,000 | $0 | $0 |
Agents Affiliated with this Home
-
Daniel Goodman

Seller's Agent in 2024
Daniel Goodman
CHARLES RUTENBERG REALTY ORLANDO
(407) 212-1012
4 in this area
86 Total Sales
-
Heather Jones
H
Buyer's Agent in 2024
Heather Jones
SCOTT REALTY ASSOCIATES
1 in this area
5 Total Sales
-
Sandra Buckner

Seller's Agent in 2021
Sandra Buckner
COLDWELL BANKER REALTY
(407) 808-0300
2 in this area
81 Total Sales
-
Emily Halpern

Buyer's Agent in 2021
Emily Halpern
COLDWELL BANKER REALTY
(407) 625-9246
2 in this area
106 Total Sales
Map
Source: Stellar MLS
MLS Number: O5975242
APN: 17-20-31-502-0000-0180
- 3920 Saltmarsh Loop
- 3883 Crawley Down Loop
- 3882 Crawley Down Loop
- 3943 Crawley Down Loop
- 3861 Hanworth Loop
- 2431 Tudor Rose Dr
- 3849 Kimbolton Way
- 2149 Tudor Rose Dr
- 0 Pine Way Unit Lot 4E MFRO6220396
- 0 Pine Way Unit Lot 4R MFRO6220619
- 3777 Sipes Ave
- 773-775 Pine Way
- 3623 Fort Mellon Ln
- 3629 Fort Mellon Ln
- 3635 Fort Mellon Ln
- 3641 Fort Mellon Ln
- 3647 Fort Mellon Ln
- 3671 Marlberry Way
- 3641 Marlberry Way
- 3635 Marlberry Way

