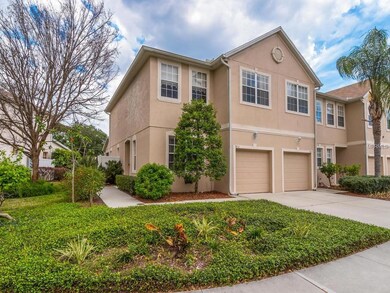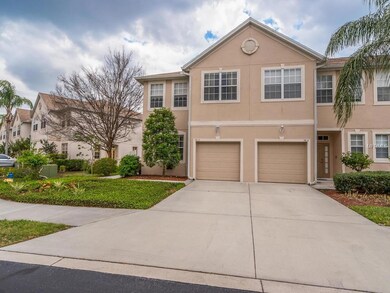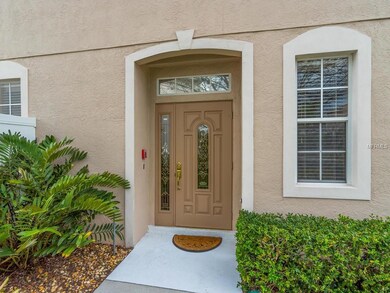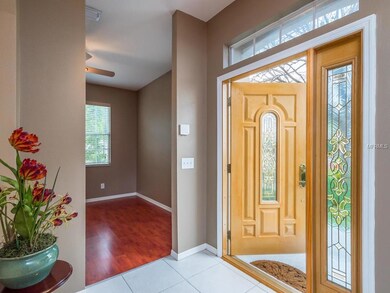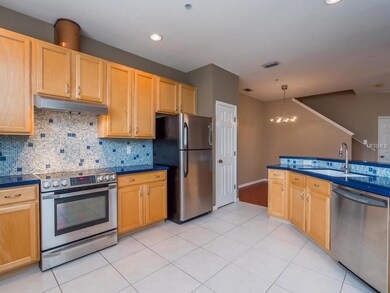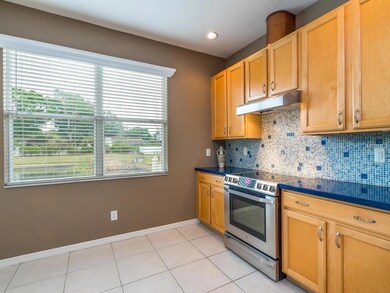
3812 Virga Blvd Sarasota, FL 34233
South Gate Ridge NeighborhoodEstimated Value: $365,000 - $405,000
Highlights
- Pond Waterfront
- Heated In Ground Pool
- Pond View
- Riverview High School Rated A
- Gated Community
- Deck
About This Home
As of June 2017Parkstone is a gated maintenance-free community with a pool. This updated spacious end residence townhouse offers three bedrooms, a den that could be a fourth bedroom and two-and-a-half baths under 1,657 square feet of air-conditioned space. The chef-inspired, completely renovated kitchen, brand-new air-conditioning system, water heater and new roof are just a few items on the upgraded list. Upon entry through the front door, you will find a welcoming foyer that leads to the open floor plan with a family room, dining room, kitchen and den/office or bedroom on the first level along with a half bath and entry to the attached garage. Once you arrive upstairs, you will discover a spacious master bedroom with walk-in closet and private bathroom with a soaking tub and walk-in shower. The second and third bedrooms share a full bath and the laundry and linen closet are also upstairs for your convenience. From your enclosed screen lanai and brick paver patio, you have a private lake view. Its ideal location in Sarasota provides convenient access to shopping, restaurants, golf courses and cultural events and it is only 15 minutes to downtown Sarasota and Siesta Beach, now rated the number two beach in the country! And because the property is titled as Fee Simple ownership, you will actually own the land the residence is built upon. Plus, the monthly fees are only $210 per month. Plan a visit to Parkstone to see the long list of upgrades in this townhouse.
Last Agent to Sell the Property
PREMIER SOTHEBY'S INTERNATIONAL REALTY License #3115234 Listed on: 04/20/2017

Townhouse Details
Home Type
- Townhome
Est. Annual Taxes
- $2,533
Year Built
- Built in 2003
Lot Details
- 1,993 Sq Ft Lot
- Pond Waterfront
- South Facing Home
- Mature Landscaping
- Irrigation
- Landscaped with Trees
- Zero Lot Line
Parking
- 1 Car Attached Garage
Home Design
- Bi-Level Home
- Slab Foundation
- Shingle Roof
- Block Exterior
- Stucco
Interior Spaces
- 1,657 Sq Ft Home
- Ceiling Fan
- Blinds
- Sliding Doors
- Family Room Off Kitchen
- Combination Dining and Living Room
- Inside Utility
- Pond Views
- Security System Owned
- Attic
Kitchen
- Convection Oven
- Dishwasher
- Solid Surface Countertops
- Solid Wood Cabinet
- Disposal
Flooring
- Carpet
- Laminate
- Ceramic Tile
Bedrooms and Bathrooms
- 3 Bedrooms
- Walk-In Closet
Laundry
- Dryer
- Washer
Pool
- Heated In Ground Pool
- Gunite Pool
Outdoor Features
- Deck
- Covered patio or porch
- Exterior Lighting
- Rain Gutters
Schools
- Wilkinson Elementary School
- Sarasota Middle School
- Riverview High School
Utilities
- Central Heating and Cooling System
- Electric Water Heater
- Cable TV Available
Listing and Financial Details
- Visit Down Payment Resource Website
- Legal Lot and Block 6 / 15
- Assessor Parcel Number 0070060088
Community Details
Overview
- No Home Owners Association
- Association fees include escrow reserves fund, maintenance structure, ground maintenance, management, pest control, private road, trash
- Wisdom Community Mgmt 941 586 2959 Association
- Parkstone Community
- Parkstone Subdivision
- On-Site Maintenance
- The community has rules related to deed restrictions
Recreation
- Community Pool
Pet Policy
- Pets Allowed
- 2 Pets Allowed
Security
- Gated Community
- Fire and Smoke Detector
Ownership History
Purchase Details
Home Financials for this Owner
Home Financials are based on the most recent Mortgage that was taken out on this home.Purchase Details
Home Financials for this Owner
Home Financials are based on the most recent Mortgage that was taken out on this home.Similar Homes in Sarasota, FL
Home Values in the Area
Average Home Value in this Area
Purchase History
| Date | Buyer | Sale Price | Title Company |
|---|---|---|---|
| Antoniuk Olga | $249,900 | Attorney | |
| Thorburn Silvia Regina | $299,000 | Fidelity Natl Title Ins Co |
Mortgage History
| Date | Status | Borrower | Loan Amount |
|---|---|---|---|
| Previous Owner | Thorburn Silvia Regina | $206,250 | |
| Previous Owner | Thorburn Silvia Regina | $212,000 | |
| Previous Owner | Siegel Craig | $120,000 |
Property History
| Date | Event | Price | Change | Sq Ft Price |
|---|---|---|---|---|
| 08/17/2018 08/17/18 | Off Market | $249,900 | -- | -- |
| 06/22/2017 06/22/17 | Sold | $249,900 | 0.0% | $151 / Sq Ft |
| 06/02/2017 06/02/17 | Pending | -- | -- | -- |
| 04/20/2017 04/20/17 | For Sale | $249,900 | -- | $151 / Sq Ft |
Tax History Compared to Growth
Tax History
| Year | Tax Paid | Tax Assessment Tax Assessment Total Assessment is a certain percentage of the fair market value that is determined by local assessors to be the total taxable value of land and additions on the property. | Land | Improvement |
|---|---|---|---|---|
| 2024 | $2,413 | $206,979 | -- | -- |
| 2023 | $2,413 | $200,950 | $0 | $0 |
| 2022 | $2,322 | $195,097 | $0 | $0 |
| 2021 | $2,286 | $189,415 | $0 | $0 |
| 2020 | $2,281 | $186,800 | $52,100 | $134,700 |
| 2019 | $2,270 | $189,300 | $60,500 | $128,800 |
| 2018 | $2,754 | $194,100 | $49,600 | $144,500 |
| 2017 | $2,591 | $169,103 | $0 | $0 |
| 2016 | $2,533 | $166,200 | $39,400 | $126,800 |
| 2015 | $2,264 | $140,700 | $27,800 | $112,900 |
| 2014 | $1,949 | $107,700 | $0 | $0 |
Agents Affiliated with this Home
-
Sandy Gillette

Seller's Agent in 2017
Sandy Gillette
PREMIER SOTHEBY'S INTERNATIONAL REALTY
(941) 504-0170
16 Total Sales
-
Jenna Carver
J
Buyer's Agent in 2017
Jenna Carver
BERKSHIRE HATHAWAY HOMESERVICE
(941) 343-7953
12 Total Sales
Map
Source: Stellar MLS
MLS Number: A4184188
APN: 0070-06-0088
- 4103 Foristall Ave Unit 4103
- 3826 Virga Blvd
- 4212 Pasadena Cir
- 3938 Yellowstone Cir
- 3987 MacEachen Blvd Unit 132
- 3987 MacEachen Blvd Unit 133
- 3987 MacEachen Blvd Unit 123
- 3983 MacEachen Blvd Unit 432
- 4223 Sawyer Rd
- 0 Annie St
- 4019 Annie St
- 4243 MacEachen Blvd
- 4001 Beneva Rd Unit 343
- 4001 Beneva Rd Unit 208
- 4001 Beneva Rd Unit 304
- 4335 MacEachen Blvd
- 4401 Garcia Ave
- 3616 Stardust Place
- 4042 Radnor Place
- 3843 El Poinier Ct Unit 8720

