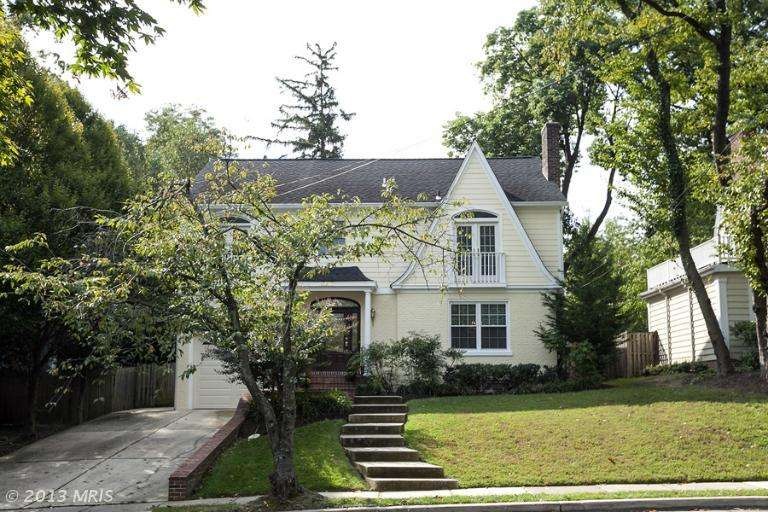
3812 Williams Ln Chevy Chase, MD 20815
Chevy Chase Village NeighborhoodEstimated Value: $2,301,494
Highlights
- Eat-In Gourmet Kitchen
- Traditional Floor Plan
- Wood Flooring
- Rosemary Hills Elementary School Rated A-
- Traditional Architecture
- Space For Rooms
About This Home
As of January 2013Classic 1920's home is renovated and expanded for easy modern living. Formal LR & DR, kit w/viking stove, granite counters opens to spacious great room. Four finished levels boasting 5/6 bedrooms, 5.2 baths, large one car interior garage. Fabulous location & schools
Last Listed By
Washington Fine Properties, LLC License #SP74833 Listed on: 09/28/2012

Home Details
Home Type
- Single Family
Est. Annual Taxes
- $13,858
Year Built
- Built in 1928 | Remodeled in 2005
Lot Details
- 6,845 Sq Ft Lot
- Property is in very good condition
- Property is zoned R60
Parking
- 1 Car Attached Garage
- Garage Door Opener
Home Design
- Traditional Architecture
- Brick Exterior Construction
- Asphalt Roof
Interior Spaces
- Property has 3 Levels
- Traditional Floor Plan
- Built-In Features
- Chair Railings
- Crown Molding
- Skylights
- Recessed Lighting
- 2 Fireplaces
- Fireplace Mantel
- Gas Fireplace
- Window Treatments
- Atrium Windows
- French Doors
- Entrance Foyer
- Great Room
- Family Room Off Kitchen
- Sitting Room
- Living Room
- Dining Room
- Den
- Library
- Storage Room
- Home Gym
- Wood Flooring
- Home Security System
- Attic
Kitchen
- Eat-In Gourmet Kitchen
- Breakfast Area or Nook
- Gas Oven or Range
- Range Hood
- Microwave
- Ice Maker
- Dishwasher
- Kitchen Island
- Upgraded Countertops
- Disposal
Bedrooms and Bathrooms
- 5 Bedrooms
- En-Suite Primary Bedroom
- En-Suite Bathroom
- 5.5 Bathrooms
Laundry
- Laundry Room
- Stacked Washer and Dryer
Partially Finished Basement
- Heated Basement
- Basement Fills Entire Space Under The House
- Walk-Up Access
- Side Exterior Basement Entry
- Sump Pump
- Space For Rooms
Utilities
- Forced Air Heating and Cooling System
- Air Source Heat Pump
- Vented Exhaust Fan
- Natural Gas Water Heater
Community Details
- No Home Owners Association
- Chevy Chase Subdivision
Listing and Financial Details
- Tax Lot 5
- Assessor Parcel Number 160700468990
Ownership History
Purchase Details
Purchase Details
Home Financials for this Owner
Home Financials are based on the most recent Mortgage that was taken out on this home.Purchase Details
Purchase Details
Similar Homes in the area
Home Values in the Area
Average Home Value in this Area
Purchase History
| Date | Buyer | Sale Price | Title Company |
|---|---|---|---|
| The David I Family Trust | -- | Lp Title Llc | |
| Yu Pei David | $1,460,000 | First American Title Ins Co | |
| Bacchus James L | $1,650,000 | -- | |
| Pennington Walter C | $650,000 | -- |
Mortgage History
| Date | Status | Borrower | Loan Amount |
|---|---|---|---|
| Open | Yu Pei David | $1,000,000 |
Property History
| Date | Event | Price | Change | Sq Ft Price |
|---|---|---|---|---|
| 01/15/2013 01/15/13 | Sold | $1,460,000 | -2.6% | $286 / Sq Ft |
| 11/16/2012 11/16/12 | Pending | -- | -- | -- |
| 09/28/2012 09/28/12 | For Sale | $1,499,000 | -- | $293 / Sq Ft |
Tax History Compared to Growth
Tax History
| Year | Tax Paid | Tax Assessment Tax Assessment Total Assessment is a certain percentage of the fair market value that is determined by local assessors to be the total taxable value of land and additions on the property. | Land | Improvement |
|---|---|---|---|---|
| 2024 | $21,033 | $1,812,433 | $0 | $0 |
| 2023 | $20,271 | $1,806,467 | $0 | $0 |
| 2022 | $19,336 | $1,800,500 | $624,300 | $1,176,200 |
| 2021 | $18,172 | $1,697,300 | $0 | $0 |
| 2020 | $17,033 | $1,594,100 | $0 | $0 |
| 2019 | $15,873 | $1,490,900 | $594,700 | $896,200 |
| 2018 | $15,659 | $1,468,367 | $0 | $0 |
| 2017 | $15,804 | $1,445,833 | $0 | $0 |
| 2016 | -- | $1,423,300 | $0 | $0 |
| 2015 | $13,166 | $1,376,367 | $0 | $0 |
| 2014 | $13,166 | $1,329,433 | $0 | $0 |
Agents Affiliated with this Home
-
Karen Nicholson

Seller's Agent in 2013
Karen Nicholson
Washington Fine Properties, LLC
(202) 256-0474
28 Total Sales
-
Richard Newton

Seller Co-Listing Agent in 2013
Richard Newton
Washington Fine Properties
(202) 669-4467
37 Total Sales
-
Georgia McLaughlin

Buyer's Agent in 2013
Georgia McLaughlin
Long & Foster
(202) 370-7898
46 Total Sales
Map
Source: Bright MLS
MLS Number: 1004179348
APN: 07-00468990
- 7105 Connecticut Ave
- 3702 Thornapple St
- 4000 Underwood St
- 2 Alden Ln
- 3915 Aspen St
- 7009 Florida St
- 3912 Blackthorn St
- 4117 Woodbine St
- 7401 Ridgewood Ave
- 3517 Woodbine St
- 7318 Delfield St
- 3517 Turner Ln
- 6806 Florida St
- 3518 Turner Ln
- 3808 Raymond St
- 4206 Thornapple St
- 7616 Lynn Dr
- 6714 Georgia St
- 3500 Shepherd St
- 7211 Summit Ave
- 3812 Williams Ln
- 3814 Williams Ln
- 3810 Williams Ln
- 3803 Underwood St
- 3816 Williams Ln
- 3801 Underwood St
- 3805 Underwood St
- 3813 Williams Ln
- 3815 Williams Ln
- 3717 Underwood St
- 3807 Underwood St
- 3818 Williams Ln
- 3817 Williams Ln
- 3811 Williams Ln
- 3809 Underwood St
- 3715 Underwood St
- 3804 Williams Ln
- 3807 Williams Ln
- 7303 Connecticut Ave
- 3802 Underwood St
