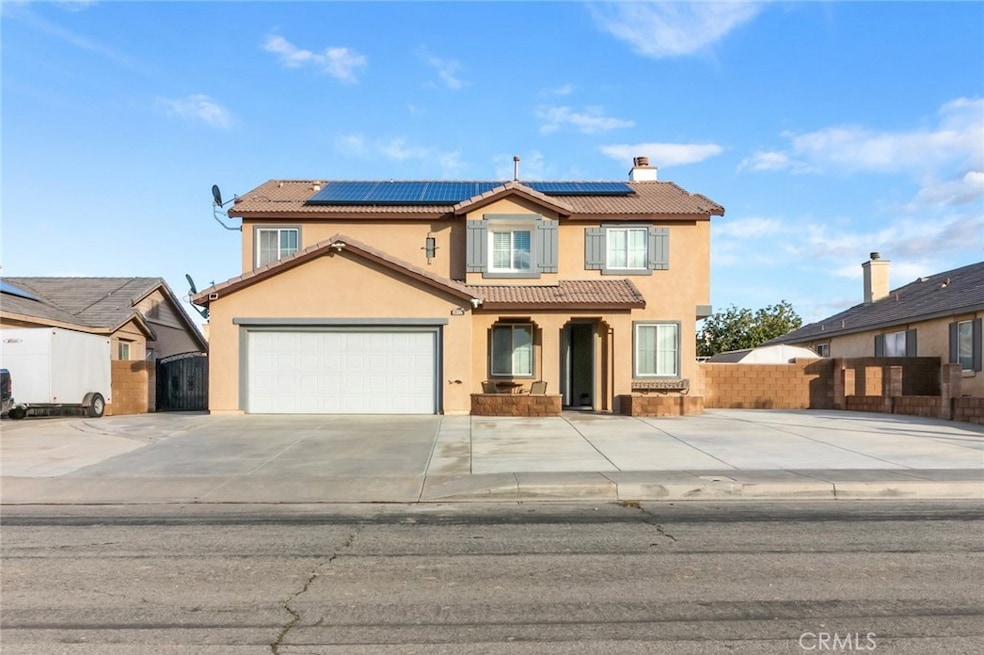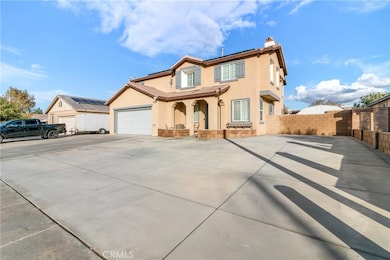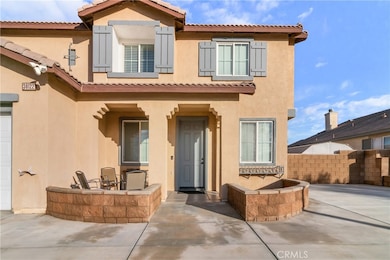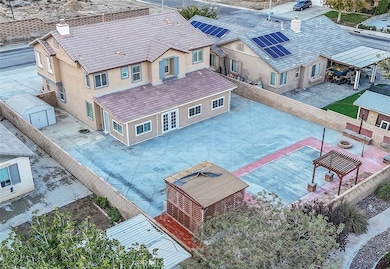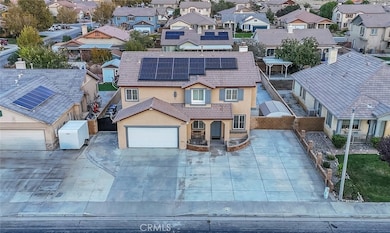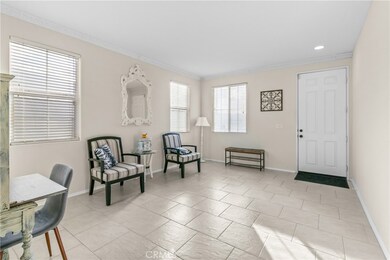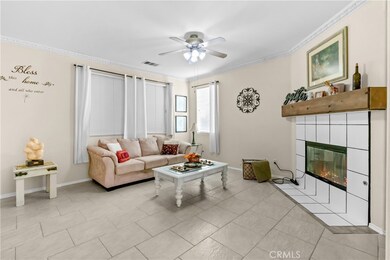38122 37th St E Palmdale, CA 93550
East Palmdale NeighborhoodEstimated payment $4,014/month
Highlights
- Desert View
- No HOA
- Walk-In Closet
- Bonus Room
- 2 Car Attached Garage
- Living Room
About This Home
Welcome to this beautifully kept and spacious 6 bedrooms 4 FULL bathrooms home with 2 BONUS ROOMS in the Antelope Valley with leased solar for energy savings ! Step inside to discover a bright, open layout with thoughtful upgrades throughout including newer stainless steel appliances. The main floor features two spacious living areas, perfect for entertaining, and relaxing. The open-concept kitchen offers plenty of counter space, a convenient center island, and direct access to the extended covered patio, making indoor–outdoor living effortless. Upstairs, you'll find 3 well-appointed bathrooms including the master bath along with 5 generously sized bedrooms including the master bedroom. Step outside to a large backyard designed for enjoyment and relaxation. It includes a soothing spa, multiple gazebos, and a storage shed for added convenience. With plenty of space to entertain, or unwind, the backyard truly completes this home. With thoughtful design, ample living space, and standout outdoor features, this home offers comfort, functionality, and room to grow. Don’t miss your chance to make it yours!
Listing Agent
Keller Williams High Desert Brokerage Phone: 909-365-7796 License #02211722 Listed on: 11/19/2025

Co-Listing Agent
Keller Williams High Desert Brokerage Phone: 909-365-7796 License #02023184
Home Details
Home Type
- Single Family
Year Built
- Built in 2004
Lot Details
- 9,754 Sq Ft Lot
- Back Yard
Parking
- 2 Car Attached Garage
- Parking Available
- Driveway
Home Design
- Entry on the 1st floor
Interior Spaces
- 2,736 Sq Ft Home
- 2-Story Property
- Family Room with Fireplace
- Living Room
- Bonus Room
- Desert Views
Kitchen
- Gas Oven
- Microwave
- Dishwasher
- Kitchen Island
Bedrooms and Bathrooms
- 6 Bedrooms | 1 Main Level Bedroom
- Walk-In Closet
- Upgraded Bathroom
- 4 Full Bathrooms
Laundry
- Laundry Room
- Laundry in Garage
- Washer and Gas Dryer Hookup
Additional Features
- Exterior Lighting
- Central Heating and Cooling System
Community Details
- No Home Owners Association
Listing and Financial Details
- Tax Lot 33
- Tax Tract Number 60053
- Assessor Parcel Number 3020040030
- $2,849 per year additional tax assessments
Map
Home Values in the Area
Average Home Value in this Area
Tax History
| Year | Tax Paid | Tax Assessment Tax Assessment Total Assessment is a certain percentage of the fair market value that is determined by local assessors to be the total taxable value of land and additions on the property. | Land | Improvement |
|---|---|---|---|---|
| 2025 | $8,906 | $595,000 | $143,800 | $451,200 |
| 2024 | $8,906 | $492,432 | $163,981 | $328,451 |
| 2023 | $8,866 | $482,777 | $160,766 | $322,011 |
| 2022 | $8,512 | $473,312 | $157,614 | $315,698 |
| 2021 | $7,879 | $425,000 | $141,300 | $283,700 |
| 2019 | $7,294 | $388,000 | $129,000 | $259,000 |
| 2018 | $6,835 | $352,000 | $117,300 | $234,700 |
| 2016 | $5,948 | $299,000 | $99,600 | $199,400 |
| 2015 | $5,619 | $271,000 | $90,300 | $180,700 |
| 2014 | $5,288 | $242,600 | $80,800 | $161,800 |
Property History
| Date | Event | Price | List to Sale | Price per Sq Ft | Prior Sale |
|---|---|---|---|---|---|
| 01/24/2026 01/24/26 | Price Changed | $630,000 | +6.8% | $230 / Sq Ft | |
| 11/19/2025 11/19/25 | For Sale | $590,000 | -0.8% | $216 / Sq Ft | |
| 08/02/2024 08/02/24 | Sold | $595,000 | +2.8% | $217 / Sq Ft | View Prior Sale |
| 06/30/2024 06/30/24 | Pending | -- | -- | -- | |
| 06/20/2024 06/20/24 | For Sale | $579,000 | -- | $212 / Sq Ft |
Purchase History
| Date | Type | Sale Price | Title Company |
|---|---|---|---|
| Grant Deed | $595,000 | Stewart Title | |
| Grant Deed | $342,000 | Orange Coast Title Company | |
| Interfamily Deed Transfer | -- | Orange Coast Title Company |
Mortgage History
| Date | Status | Loan Amount | Loan Type |
|---|---|---|---|
| Open | $565,250 | New Conventional | |
| Previous Owner | $324,650 | Purchase Money Mortgage |
Source: California Regional Multiple Listing Service (CRMLS)
MLS Number: HD25263523
APN: 3020-040-030
- Daisy Plan 1 at Pacific Daisy
- Daisy Plan 2 at Pacific Daisy
- Daisy Plan 3 at Pacific Daisy
- Daisy Plan 4 at Pacific Daisy
- 3664 Saddleback Dr
- 3524 E Avenue R
- 3524 E Avenue R Unit 313
- 3524 E Avenue R Unit 121
- 3524 E Avenue R Unit Spc 90
- 3524 E Avenue R Unit Spc 214
- 3524 E Avenue R Unit 137
- 3524 E Avenue R Unit Sp 202
- 3524 E Avenue R Unit Spc 275
- 3524 E Avenue R Unit 109
- 3524 E Avenue R Unit 179
- 3255 E Avenue R Unit 90
- 3255 E Avenue R Unit 53
- 3255 E Avenue R
- 3255 E Avenue R Unit 91
- 3255 E Avenue R Unit 34
- 38515 Landon Ave
- 38602 Cortina Way
- 38300 30th St E
- 38756 Landon Ave
- 37945 30th St E
- 37444 Landon Ave
- 38626 Frontier Ave
- 37939 27th St E
- 38133 Mendocino Way Unit 29
- 38063 Wesley Ct
- 4906 Pacifica Ave
- 38121 25th St E
- 38533 25th St E
- 5100 Cliff Rose Dr
- 3804 Southview Ct
- 3767 Noll Dr Unit B
- 3519 Fairfield Ave
- 4853 Minstrel Dr
- 2258 Gregory Ave
- 37727 Harvey St
