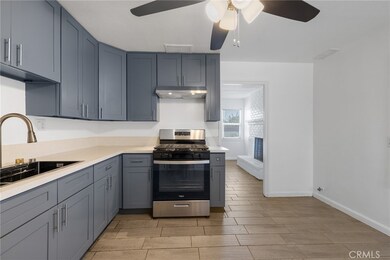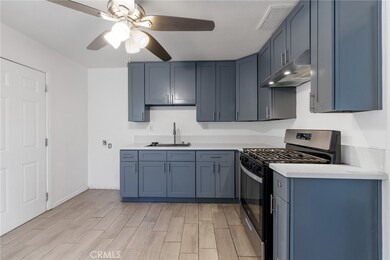
38126 11th St E Palmdale, CA 93550
East Palmdale NeighborhoodEstimated payment $3,935/month
Highlights
- Detached Guest House
- Open Floorplan
- Private Yard
- Gated Parking
- Property is near public transit
- No HOA
About This Home
Welcome to 38126 11th St E in Palmdale — a rare investment opportunity with exceptional potential. This spacious property offers a total of 1,661 square feet and is currently configured as a duplex featuring 4 bedrooms and 2 bathrooms, providing comfortable living arrangements for multiple occupants or rental income. But that’s not all — this property also includes a bonus third unit, presenting a unique chance for added value. Plans for the third unit are available, and permits have already been requested. The new buyer will have the opportunity to finalize the permitting process and bring their own vision to life. Whether you're looking to generate strong rental income, live in one unit and rent out the others, or create a multi-generational living space, this property offers the flexibility to suit your goals. Conveniently located in a central Palmdale neighborhood close to schools, shopping, dining, and major commuter routes, this is a perfect option for investors, developers, or owner-users seeking value and growth. Don’t miss out on this exciting opportunity to own a property with built-in expansion potential in one of the Antelope Valley’s most active rental markets.
Listing Agent
Real Brokerage Technologies Brokerage Phone: 747-279-9738 License #02187208 Listed on: 07/22/2025
Co-Listing Agent
Real Brokerage Technologies, Inc. Brokerage Phone: 747-279-9738 License #02082387
Open House Schedule
-
Saturday, July 26, 202511:00 am to 3:00 pm7/26/2025 11:00:00 AM +00:007/26/2025 3:00:00 PM +00:00Add to Calendar
-
Sunday, July 27, 202511:00 am to 3:00 pm7/27/2025 11:00:00 AM +00:007/27/2025 3:00:00 PM +00:00Add to Calendar
Property Details
Home Type
- Multi-Family
Est. Annual Taxes
- $7,444
Year Built
- Built in 1952
Lot Details
- 6,951 Sq Ft Lot
- No Common Walls
- Wrought Iron Fence
- Landscaped
- Level Lot
- Private Yard
- Front Yard
- Density is up to 1 Unit/Acre
Home Design
- Duplex
Interior Spaces
- 1,661 Sq Ft Home
- 1-Story Property
- Open Floorplan
- Ceiling Fan
- Recessed Lighting
- Blinds
- Family Room
- Living Room with Fireplace
- Storage
- Laundry Room
- Tile Flooring
- Neighborhood Views
Kitchen
- Gas Oven
- Gas Range
Bedrooms and Bathrooms
- 2 Bedrooms
- 2 Bathrooms
Home Security
- Carbon Monoxide Detectors
- Fire and Smoke Detector
Parking
- 2 Open Parking Spaces
- 5 Parking Spaces
- 3 Attached Carport Spaces
- Parking Available
- Driveway
- Gated Parking
- Paved Parking
Utilities
- Cooling System Mounted To A Wall/Window
- Central Heating
- Natural Gas Connected
Additional Features
- Accessible Parking
- Exterior Lighting
- Detached Guest House
- Property is near public transit
Listing and Financial Details
- Tax Lot 25
- Tax Tract Number 7682
- Assessor Parcel Number 3014003043
Community Details
Overview
- No Home Owners Association
- 2 Buildings
- 3 Units
Building Details
- 2 Separate Electric Meters
- 2 Separate Gas Meters
- 1 Separate Water Meter
- Insurance Expense $1,600
- Maintenance Expense $600
- Trash Expense $1,400
- Water Sewer Expense $480
- Operating Expense $4,080
- Gross Income $64,800
- Net Operating Income $60,720
Map
Home Values in the Area
Average Home Value in this Area
Tax History
| Year | Tax Paid | Tax Assessment Tax Assessment Total Assessment is a certain percentage of the fair market value that is determined by local assessors to be the total taxable value of land and additions on the property. | Land | Improvement |
|---|---|---|---|---|
| 2024 | $7,444 | $500,000 | $125,000 | $375,000 |
| 2023 | $2,620 | $102,172 | $11,103 | $91,069 |
| 2022 | $2,540 | $100,170 | $10,886 | $89,284 |
| 2021 | $2,468 | $98,207 | $10,673 | $87,534 |
| 2019 | $2,416 | $95,296 | $10,357 | $84,939 |
| 2018 | $2,386 | $93,428 | $10,154 | $83,274 |
| 2017 | $2,352 | $91,597 | $9,955 | $81,642 |
| 2016 | $2,246 | $89,802 | $9,760 | $80,042 |
| 2015 | $2,220 | $88,454 | $9,614 | $78,840 |
| 2014 | $1,453 | $47,132 | $9,426 | $37,706 |
Property History
| Date | Event | Price | Change | Sq Ft Price |
|---|---|---|---|---|
| 07/22/2025 07/22/25 | For Sale | $599,000 | +19.8% | $361 / Sq Ft |
| 12/20/2023 12/20/23 | Sold | $500,000 | -7.2% | $301 / Sq Ft |
| 10/24/2023 10/24/23 | Pending | -- | -- | -- |
| 10/06/2023 10/06/23 | For Sale | $539,000 | +1071.7% | $325 / Sq Ft |
| 04/13/2012 04/13/12 | Sold | $46,000 | -7.1% | $35 / Sq Ft |
| 03/12/2012 03/12/12 | Pending | -- | -- | -- |
| 02/14/2012 02/14/12 | For Sale | $49,500 | -- | $38 / Sq Ft |
Purchase History
| Date | Type | Sale Price | Title Company |
|---|---|---|---|
| Grant Deed | $500,000 | First American Title Company | |
| Interfamily Deed Transfer | -- | Fidelity National Title Co | |
| Interfamily Deed Transfer | -- | None Available | |
| Grant Deed | $46,000 | None Available | |
| Trustee Deed | $59,500 | Landsafe Title | |
| Grant Deed | $250,000 | New Century Title Company | |
| Grant Deed | $75,000 | First American Title Co | |
| Grant Deed | $35,500 | -- | |
| Trustee Deed | $40,000 | First American Title Ins Co | |
| Grant Deed | $80,000 | Fidelity National Title Co | |
| Individual Deed | $50,000 | First American | |
| Deed | $39,018 | Gateway Title |
Mortgage History
| Date | Status | Loan Amount | Loan Type |
|---|---|---|---|
| Open | $416,194 | New Conventional | |
| Closed | $400,000 | New Conventional | |
| Previous Owner | $133,000 | New Conventional | |
| Previous Owner | $50,000 | Stand Alone Second | |
| Previous Owner | $200,000 | Fannie Mae Freddie Mac | |
| Previous Owner | $160,000 | Unknown | |
| Previous Owner | $120,000 | Unknown | |
| Previous Owner | $95,000 | Unknown | |
| Previous Owner | $73,841 | FHA | |
| Previous Owner | $35,000 | No Value Available | |
| Previous Owner | $56,700 | No Value Available | |
| Previous Owner | $50,000 | No Value Available | |
| Previous Owner | $40,000 | No Value Available | |
| Closed | $9,000 | No Value Available | |
| Closed | $19,205 | No Value Available |
Similar Homes in Palmdale, CA
Source: California Regional Multiple Listing Service (CRMLS)
MLS Number: IN25163674
APN: 3014-003-043
- 38013 11th St E
- 1116 E Avenue R
- 0 12th Place E
- 0 Ave R Vic 9th Ste Unit 24001596
- 1311 E Avenue Q-11
- 1311 E Avenue q11
- 37861 Robina Ave
- 37858 10th St E
- 38429 10th Place E
- 0 15th St East @ Q10
- 1317 E Avenue r3
- 1250 E Avenue R-3
- 1250 E Avenue r3
- 0 E Avenue q13
- 6 Th St East Vic Ave Unit Q9
- 1333 E Avenue r4
- 1333 E Avenue R-4
- 1572 E Avenue q13
- 38520 12th St E
- 38228 16th St E
- 38225 12th St E Unit 15
- 937 E Ave R Unit 24
- 38434 10th St E
- 1341 E Ave R
- 38551 10th Place E Unit D
- 37925 Maureen St
- 38110 5th St E
- 1105 Q-4 Ave
- 1022 E Avenue q3 Unit A
- 38290 5th St E Unit 226
- 38290 5th St E
- 2 E Ave R-1
- 38323 Rita St
- 38722 11th St E
- 38521 5th St E Unit 10
- 38780 Orchid View Place
- 1022 E Ave Q-3 Ave
- 38023 20th St E
- 454 E Avenue q3 Unit 8
- 37420 Drexel St






