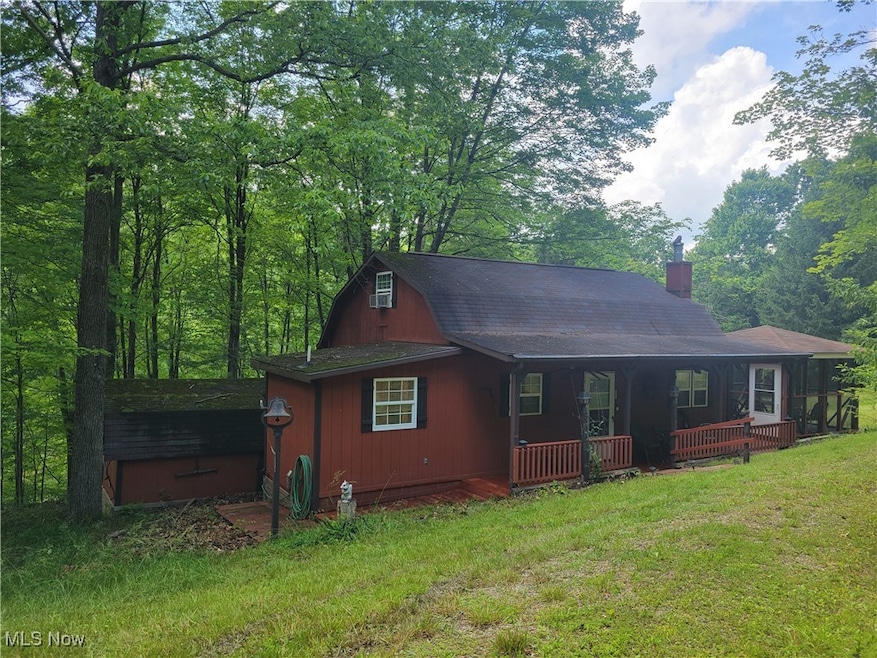
Estimated payment $1,395/month
Highlights
- Views of Trees
- Deck
- No HOA
- Cape Cod Architecture
- Wood Burning Stove
- Screened Porch
About This Home
Peace, Quiet and Privacy??? Just 15 minutes from Tappan Lake, This property offers it all. Adorable 3 bdrm , 1 1/2 bath cabin on 3+ acres, minutes from Tappan Lake and on private ground. The loft area has space for 3-4 beds. Kitchen has all appliances, bar stools and peninsula with plenty of seating. The living room has a wood burner to keep you cozy on the cool evenings and propane heating if needed. Stay for the summer, vacation on weekends or make this your year round home. Listen to the birds while enjoying your morning coffee or your evening refreshments outdoors yet inside the screened, 15' x 15' picnic shelter. Spend evenings around the fire pit relaxing with friends and family. A large 22' x 32' garage provides space for a work area, room for your vehicles and overhead storage for your kayaks, fishing or hunting equipment. There are 2 extra outbuildings for tools and extra storage for your other outdoor toys. Furnishings, washer/dryer, some kayaks, and many others items to be included if desired. New septic approved and to be installed prior to close, aeration system. Call today for your private showing. This won't last long.
Listing Agent
Sulek & Experts Real Estate Brokerage Email: rayeanncampbell13@gmail.com, 740-391-8347 License #2005013993 Listed on: 07/25/2025
Home Details
Home Type
- Single Family
Est. Annual Taxes
- $1,696
Year Built
- Built in 2001
Lot Details
- 3.18 Acre Lot
- Street terminates at a dead end
- Cleared Lot
- 29-0000299.000 Lot 36,29-0000281.000 Lot 38
Parking
- 2 Car Detached Garage
- Workshop in Garage
- Garage Door Opener
Home Design
- Cape Cod Architecture
- Fiberglass Roof
- Asphalt Roof
- Wood Siding
Interior Spaces
- 1,097 Sq Ft Home
- 2-Story Property
- Wood Burning Stove
- Double Pane Windows
- Window Treatments
- Screened Porch
- Views of Trees
- Home Security System
Kitchen
- Eat-In Kitchen
- Range
- Microwave
- Laminate Countertops
Bedrooms and Bathrooms
- 3 Bedrooms | 2 Main Level Bedrooms
- 1.5 Bathrooms
Laundry
- Dryer
- Washer
Outdoor Features
- Deck
Utilities
- Cooling System Mounted In Outer Wall Opening
- Forced Air Heating System
- Space Heater
- Heating System Uses Propane
- Heating System Uses Wood
- Aerobic Septic System
- Septic Tank
- Private Sewer
Community Details
- No Home Owners Association
- Tappan Bay Subdivision
Listing and Financial Details
- Assessor Parcel Number 29-0000585.000 Lot 34
Map
Home Values in the Area
Average Home Value in this Area
Property History
| Date | Event | Price | Change | Sq Ft Price |
|---|---|---|---|---|
| 07/25/2025 07/25/25 | For Sale | $229,000 | -- | $209 / Sq Ft |
Similar Homes in Cadiz, OH
Source: MLS Now
MLS Number: 5131637
- 36900 Lower Clearfork Rd
- 85200 Merryman Rd
- 37080 Penrose Ln
- 87038 Keyser Rd
- 38500 Bower Rd
- 85551 Beagle Club Rd
- 89420 Cemetery Rd
- 0 Bower Rd
- 156 E College St
- 155 E College St
- 112 Church St
- 35955 Bower Rd
- 417 W Main St
- 207 School House St
- 47 Cr Laverty 47 Dr
- 211 W Main St
- 85101 Bells Hill Rd
- 91070 Kilgore Ridge Rd
- 91240 Kilgore Ridge Rd Unit 47
- 91510 Amos Rd
- 40975 Jewett Scio Rd
- 409 Main St
- 201 Burton Dr Unit 19
- 201 Burton Dr Unit 12
- 201 Burton Dr Unit 39
- 84900 Snyder Rd
- 228 Grant St
- 217 Center St Unit 2
- 8733 County Rd Unit 39
- 1059 Mace St
- 1631 E High Ave
- 216 Dort Ln NW Unit MARK HERSHBERGER
- 5230 Kinsey Valley Rd SW
- 28 Pioneer Dr Unit 5
- 430 Canton Rd
- 46671 W Almar Ln
- 111 N Butler St Unit C
- 227-231 Woodridge Dr
- 179 W Main St
- 179 W Main St






