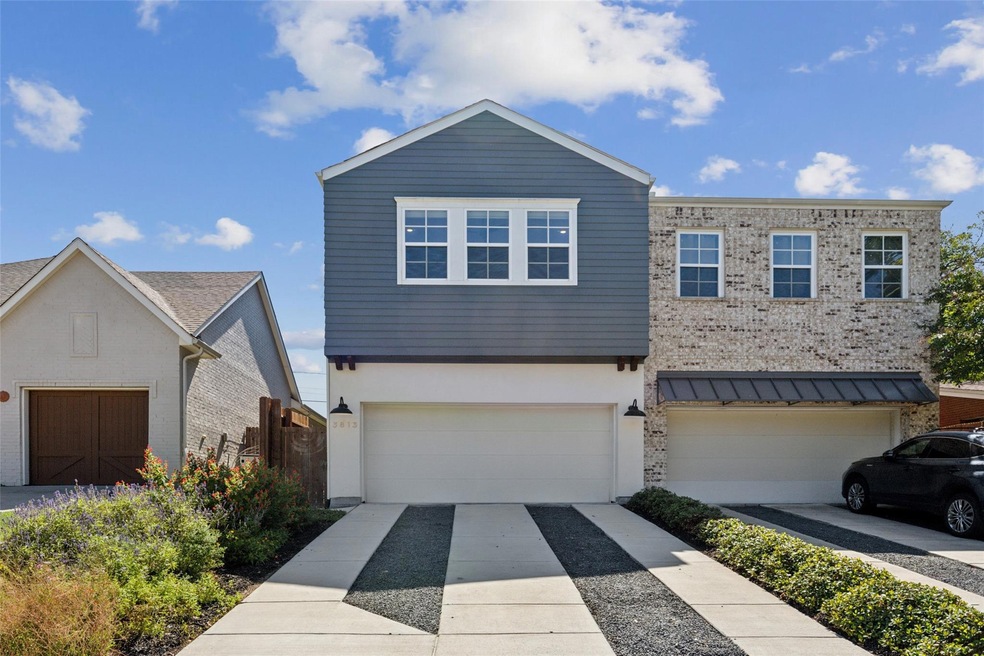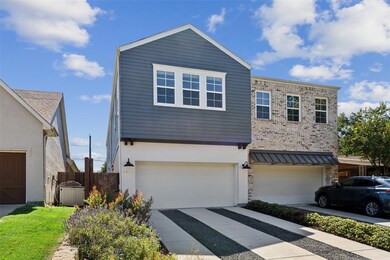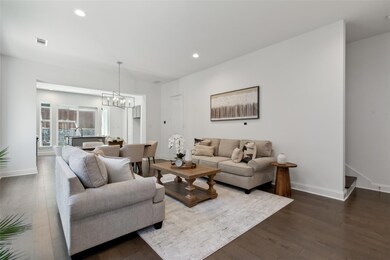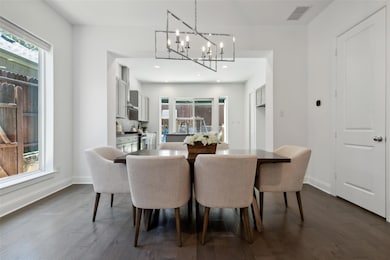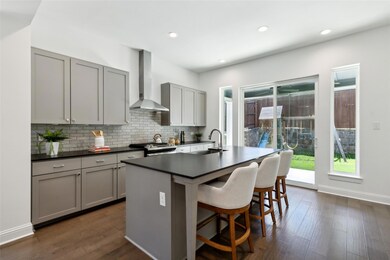
3813 Byers Ave Unit 2 Fort Worth, TX 76107
Arlington Heights NeighborhoodHighlights
- Open Floorplan
- Wood Flooring
- 2 Car Attached Garage
- Contemporary Architecture
- Covered patio or porch
- Security System Owned
About This Home
As of May 2025Stunning newer construction townhome in a prime Fort Worth location, walking distance to Dickies Arena and W7 entertainment choices! Enter and be greeted by an abundance of natural light that flows throughout. The inviting living room in the heart of the home seamlessly connects to the dining area. The modern kitchen features a large island with seating, ample prep space and designer finishes. Relax in the serene primary bedroom with a luxurious ensuite bath, dual sinks, and 2 spacious walk-in closets. The secondary bedrooms are equally impressive, sharing a Jack and Jill bath, while the third bedroom can easily function as an elegant home office. Enjoy the outdoors in your private yard with a covered patio. Smart home and energy efficient options include smart lights downstairs & primary bedroom, Ecobees smart thermostat, Notion smart home monitoring system, and spray foam insulation. Located just moments away from the city's best parks, shopping, and dining, and close to Downtown, the FW Zoo, and more! The HOA is simply a no-fee official agreement between neighbors for common area maintenance and property upkeep.
Last Agent to Sell the Property
Robin Glaysher
Redfin Corporation Brokerage Phone: 817-783-4605 License #0617401 Listed on: 02/11/2025

Home Details
Home Type
- Single Family
Est. Annual Taxes
- $9,435
Year Built
- Built in 2018
Lot Details
- 3,049 Sq Ft Lot
- Gated Home
- Privacy Fence
- Wood Fence
- Sprinkler System
- Back Yard
Parking
- 2 Car Attached Garage
- Front Facing Garage
Home Design
- Contemporary Architecture
- Traditional Architecture
- Slab Foundation
- Shingle Roof
- Stucco
Interior Spaces
- 1,947 Sq Ft Home
- 2-Story Property
- Open Floorplan
- Wood Flooring
- Security System Owned
Kitchen
- Gas Oven or Range
- Gas Cooktop
- Dishwasher
- Disposal
Bedrooms and Bathrooms
- 3 Bedrooms
Eco-Friendly Details
- ENERGY STAR Qualified Equipment for Heating
- Water-Smart Landscaping
Outdoor Features
- Covered patio or porch
- Rain Gutters
Schools
- Southhimou Elementary School
- Arlngtnhts High School
Utilities
- Central Heating and Cooling System
- Heating System Uses Natural Gas
- Vented Exhaust Fan
- Underground Utilities
- Overhead Utilities
- High-Efficiency Water Heater
- Gas Water Heater
- High Speed Internet
Community Details
- Association fees include ground maintenance
- Owner Is The HOA President Association
- Byers Subdivision
Listing and Financial Details
- Assessor Parcel Number 42449489
Ownership History
Purchase Details
Home Financials for this Owner
Home Financials are based on the most recent Mortgage that was taken out on this home.Similar Homes in Fort Worth, TX
Home Values in the Area
Average Home Value in this Area
Purchase History
| Date | Type | Sale Price | Title Company |
|---|---|---|---|
| Vendors Lien | -- | None Available |
Mortgage History
| Date | Status | Loan Amount | Loan Type |
|---|---|---|---|
| Open | $327,750 | New Conventional |
Property History
| Date | Event | Price | Change | Sq Ft Price |
|---|---|---|---|---|
| 05/30/2025 05/30/25 | Sold | -- | -- | -- |
| 04/26/2025 04/26/25 | Pending | -- | -- | -- |
| 04/26/2025 04/26/25 | For Sale | $499,900 | 0.0% | $257 / Sq Ft |
| 04/17/2025 04/17/25 | Price Changed | $499,900 | -2.9% | $257 / Sq Ft |
| 04/04/2025 04/04/25 | Price Changed | $515,000 | -2.4% | $265 / Sq Ft |
| 03/24/2025 03/24/25 | Price Changed | $527,500 | -4.1% | $271 / Sq Ft |
| 02/11/2025 02/11/25 | For Sale | $550,000 | -- | $282 / Sq Ft |
Tax History Compared to Growth
Tax History
| Year | Tax Paid | Tax Assessment Tax Assessment Total Assessment is a certain percentage of the fair market value that is determined by local assessors to be the total taxable value of land and additions on the property. | Land | Improvement |
|---|---|---|---|---|
| 2024 | $8,268 | $515,471 | $75,000 | $440,471 |
| 2023 | $9,435 | $475,312 | $75,000 | $400,312 |
| 2022 | $9,854 | $379,077 | $75,000 | $304,077 |
| 2021 | $10,420 | $379,846 | $75,000 | $304,846 |
| 2020 | $8,863 | $334,863 | $75,000 | $259,863 |
| 2019 | $9,491 | $345,000 | $75,000 | $270,000 |
Agents Affiliated with this Home
-

Seller's Agent in 2025
Robin Glaysher
Redfin Corporation
(817) 995-4700
-
Paige Ewert
P
Buyer's Agent in 2025
Paige Ewert
Burt Ladner Real Estate LLC
(972) 358-8901
1 in this area
38 Total Sales
Map
Source: North Texas Real Estate Information Systems (NTREIS)
MLS Number: 20839933
APN: 42449489
- 3800 Bryce Ave
- 3912 Bryce Ave
- 3713 Collinwood Ave
- 3904 El Campo Ave
- 3705 Collinwood Ave
- 3929 Collinwood Ave
- 3708 Lafayette Ave
- 4016 El Campo Ave
- 3904 Birchman Ave
- 1809 Belle Place
- 3629 Harley Ave
- 4016 Pershing Ave
- 3805 Washburn Ave
- 1800 Virginia Place
- 2208 Thomas Place
- 3635 Crestline Rd
- 4024 Calmont Ave
- 4124 Birchman Ave
- 3909 Locke Ave
- 3803 Tulsa Way
