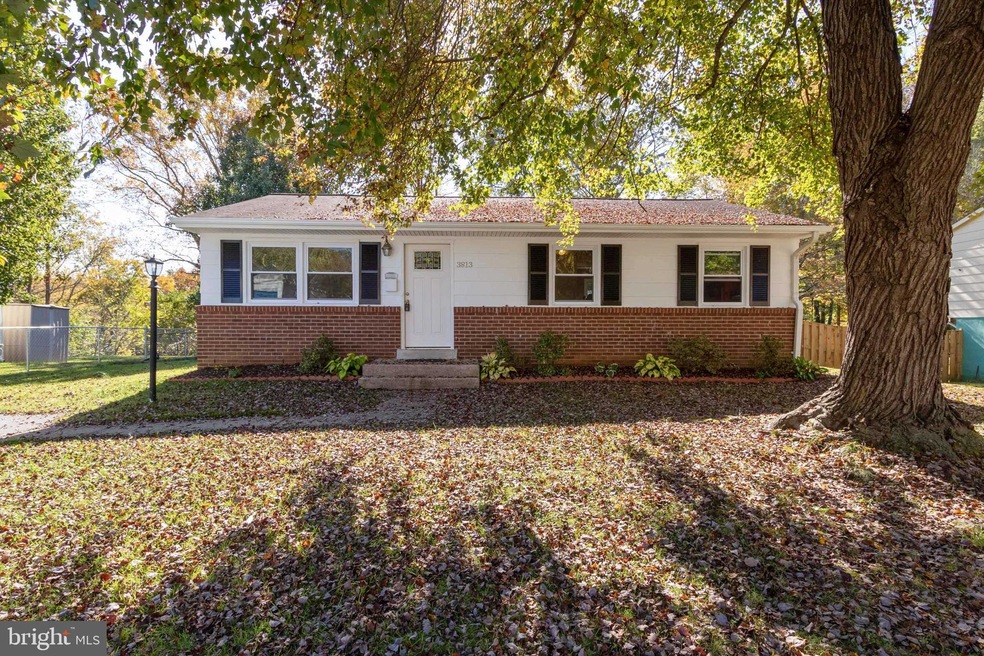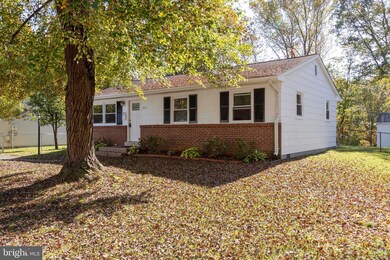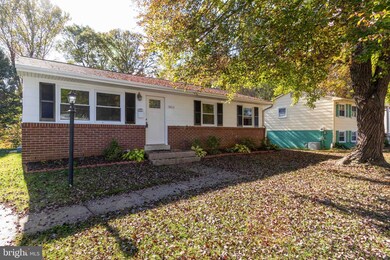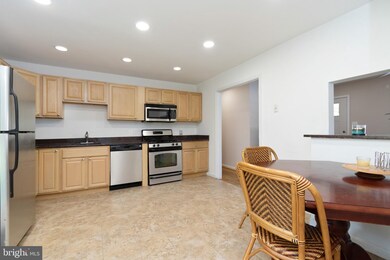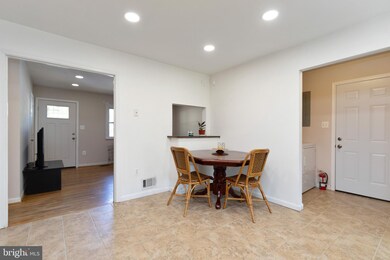
3813 Corona Ln Woodbridge, VA 22193
Cloverdale NeighborhoodEstimated Value: $375,000 - $444,000
Highlights
- Eat-In Gourmet Kitchen
- Rambler Architecture
- Wood Flooring
- Traditional Floor Plan
- Backs to Trees or Woods
- Main Floor Bedroom
About This Home
As of November 2020One Level Living! Rambler style home offers three bedrooms and one full bath with hardwood floors, Open and airy Gourmet kitchen with Natural Oak Cabinets, Granite Counter Tops, and Stainless Steel Appliances. The full bath has been updated . There is plenty of room in your backyard to let your dog run around and you grilling your outstanding burgers! UPDATES INCLUDE -Water Heater(3yrs), Roof (12yrs), Gutters(10yrs) Windows (8yrs) Energy Efficient , Electrical Panel, Sliding Glass Door, Toilet, Sink, Fixtures, LED Lights, Attic Fan, Furnace, and HVAC (7yrs). MOST IMPORTANT NO HOA ! Home is close to Dale City Rec Center, Shops, Restaurants, Potomac Mills Mall, Stonebridge at the Potomac, and Major Highways.
Last Agent to Sell the Property
Berkshire Hathaway HomeServices PenFed Realty License #0225086950 Listed on: 10/21/2020

Home Details
Home Type
- Single Family
Est. Annual Taxes
- $2,914
Year Built
- Built in 1969
Lot Details
- 10,337 Sq Ft Lot
- Chain Link Fence
- Backs to Trees or Woods
- Property is in very good condition
- Property is zoned RPC
Home Design
- Rambler Architecture
- Brick Exterior Construction
- Vinyl Siding
Interior Spaces
- 988 Sq Ft Home
- Property has 1 Level
- Traditional Floor Plan
- Ceiling Fan
- Recessed Lighting
- Window Screens
- Sliding Doors
- Combination Kitchen and Dining Room
- Wood Flooring
- Attic Fan
- Storm Windows
Kitchen
- Eat-In Gourmet Kitchen
- Stove
- Built-In Microwave
- Dishwasher
- Stainless Steel Appliances
- Disposal
Bedrooms and Bathrooms
- 3 Main Level Bedrooms
- 1 Full Bathroom
Laundry
- Laundry on main level
- Dryer
- Washer
Parking
- 2 Parking Spaces
- 2 Driveway Spaces
Schools
- Neabsco Elementary School
- Gar-Field High School
Utilities
- Forced Air Heating and Cooling System
- Natural Gas Water Heater
- Public Septic
Additional Features
- Level Entry For Accessibility
- Shed
Community Details
- No Home Owners Association
- Dale City Subdivision
Listing and Financial Details
- Home warranty included in the sale of the property
- Tax Lot 109
- Assessor Parcel Number 8191-71-9476
Ownership History
Purchase Details
Home Financials for this Owner
Home Financials are based on the most recent Mortgage that was taken out on this home.Purchase Details
Home Financials for this Owner
Home Financials are based on the most recent Mortgage that was taken out on this home.Purchase Details
Home Financials for this Owner
Home Financials are based on the most recent Mortgage that was taken out on this home.Similar Homes in Woodbridge, VA
Home Values in the Area
Average Home Value in this Area
Purchase History
| Date | Buyer | Sale Price | Title Company |
|---|---|---|---|
| Hutchins Beverly Mae | $300,000 | Ratified Title Group Inc | |
| Adams Kristina M | $249,900 | -- | |
| Sacuerman Matthew A | $107,500 | -- |
Mortgage History
| Date | Status | Borrower | Loan Amount |
|---|---|---|---|
| Open | Hutchins Beverly Mae | $185,000 | |
| Previous Owner | Adams Kristina M | $242,276 | |
| Previous Owner | Adams Kristina M | $249,900 | |
| Previous Owner | Saucerman Valeria | $650,000 | |
| Previous Owner | Saucerman Matthew A | $173,000 | |
| Previous Owner | Sacuerman Matthew A | $104,250 |
Property History
| Date | Event | Price | Change | Sq Ft Price |
|---|---|---|---|---|
| 11/24/2020 11/24/20 | Sold | $300,000 | 0.0% | $304 / Sq Ft |
| 11/19/2020 11/19/20 | Price Changed | $300,000 | -4.8% | $304 / Sq Ft |
| 10/26/2020 10/26/20 | Pending | -- | -- | -- |
| 10/21/2020 10/21/20 | For Sale | $315,000 | -- | $319 / Sq Ft |
Tax History Compared to Growth
Tax History
| Year | Tax Paid | Tax Assessment Tax Assessment Total Assessment is a certain percentage of the fair market value that is determined by local assessors to be the total taxable value of land and additions on the property. | Land | Improvement |
|---|---|---|---|---|
| 2024 | $3,236 | $325,400 | $135,200 | $190,200 |
| 2023 | $3,142 | $302,000 | $132,300 | $169,700 |
| 2022 | $3,264 | $294,700 | $122,600 | $172,100 |
| 2021 | $3,183 | $256,700 | $110,300 | $146,400 |
| 2020 | $3,601 | $232,300 | $104,000 | $128,300 |
| 2019 | $3,326 | $214,600 | $100,100 | $114,500 |
| 2018 | $2,676 | $221,600 | $97,200 | $124,400 |
| 2017 | $2,660 | $211,400 | $91,600 | $119,800 |
| 2016 | $2,622 | $210,300 | $89,100 | $121,200 |
| 2015 | $2,289 | $197,700 | $86,100 | $111,600 |
| 2014 | $2,289 | $178,600 | $83,600 | $95,000 |
Agents Affiliated with this Home
-
Claudia Sarmiento

Seller's Agent in 2020
Claudia Sarmiento
BHHS PenFed (actual)
(703) 338-6223
2 in this area
119 Total Sales
-
Ellen Orlanda

Buyer's Agent in 2020
Ellen Orlanda
Fathom Realty
(757) 215-6931
1 in this area
13 Total Sales
Map
Source: Bright MLS
MLS Number: VAPW506108
APN: 8191-71-9476
- 3819 Corona Ln
- 3809 Claremont Ln
- 3830 Claremont Ln
- 15129 Concord Dr
- 3873 Wertz Dr
- 15346 Bevanwood Dr
- 15401 Bevanwood Dr
- 14451 Whisperwood Ct
- 15013 Cardin Place
- 15048 Cherrydale Dr
- 14853 Cloverdale Rd
- 14841 Cloverdale Rd
- 15220 Cardinal Dr
- 4133 Widebranch Ln
- 4365 George Frye Cir
- 3863 Oriole Ct
- 3620 Chippendale Cir
- 3867 Oriole Ct
- 4310 Jonathan Ct
- 15090 Jonah Cove Place
- 3813 Corona Ln
- 3811 Corona Ln
- 3815 Corona Ln
- 3809 Corona Ln
- 3817 Corona Ln
- 3810 Corona Ln
- 3808 Corona Ln
- 3812 Corona Ln
- 3801 Claremont Ln
- 3814 Corona Ln
- 3805 Corona Ln
- 3803 Claremont Ln
- 3821 Corona Ln
- 3816 Corona Ln
- 3805 Claremont Ln
- 3807 Claremont Ln
- 3804 Corona Ln
- 3803 Corona Ln
- 3823 Corona Ln
- 3818 Corona Ln
