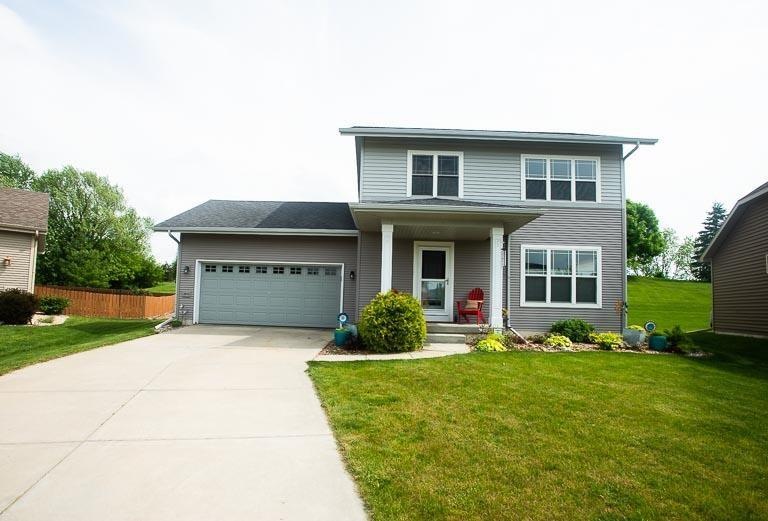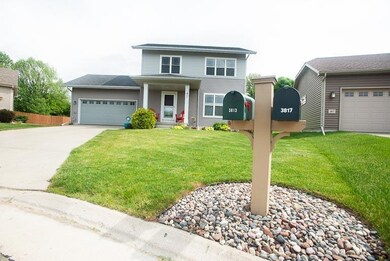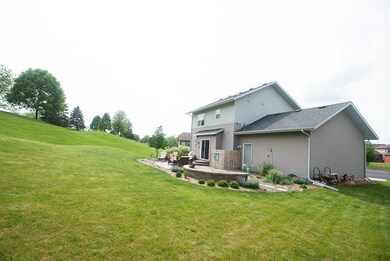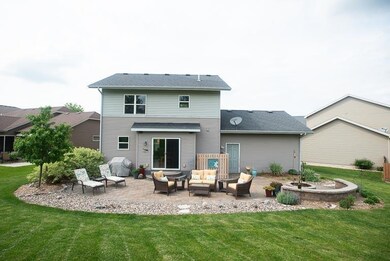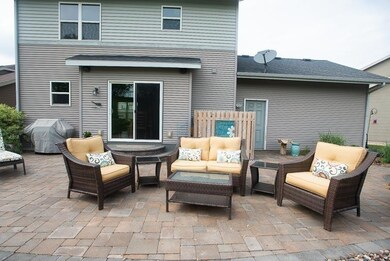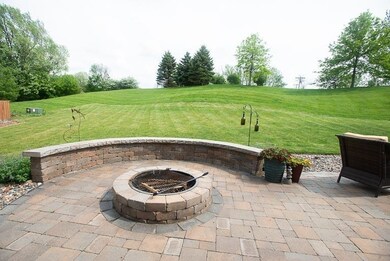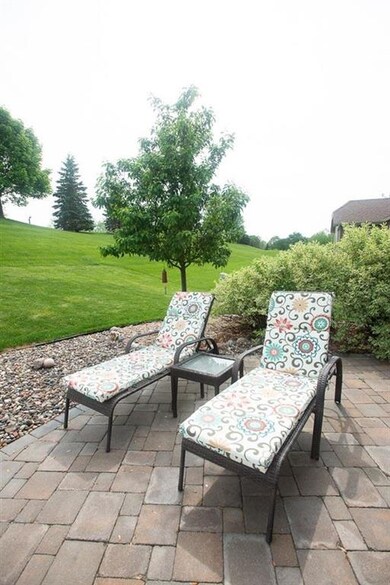
3813 Drumlin Ln Madison, WI 53719
Glacier Ridge NeighborhoodEstimated Value: $504,000 - $548,000
Highlights
- Sauna
- 0.72 Acre Lot
- Craftsman Architecture
- Vel Phillips Memorial High School Rated A
- Open Floorplan
- Recreation Room
About This Home
As of August 2021Wonderful 2 story Craftsman style home on large .72 lot. Amazing back yard w/patio and firepit!! Finished lower level rec room with bar, home theater, and infrared Sauna. Main level laundry and open main level floor plan. Walking distance to schools, parks, shopping, dining and more! Lower level flat screen TV and Gas Grill w/direct line gas connection are included and being left at the convenience of the seller. We invite you to tour! Ideal closing date 90 days and no sooner than 60 days.
Last Agent to Sell the Property
Bunbury & Assoc, REALTORS License #64255-94 Listed on: 05/28/2021
Home Details
Home Type
- Single Family
Est. Annual Taxes
- $7,596
Year Built
- Built in 2009
Lot Details
- 0.72 Acre Lot
- Cul-De-Sac
- Property has an invisible fence for dogs
- Property is zoned TR-C3
Home Design
- Craftsman Architecture
- Contemporary Architecture
- Poured Concrete
- Vinyl Siding
Interior Spaces
- 2-Story Property
- Open Floorplan
- Wet Bar
- Recreation Room
- Sauna
- Wood Flooring
Kitchen
- Oven or Range
- Microwave
- Dishwasher
- Disposal
Bedrooms and Bathrooms
- 3 Bedrooms
- Walk-In Closet
- Primary Bathroom is a Full Bathroom
- Bathtub and Shower Combination in Primary Bathroom
- Bathtub
Laundry
- Dryer
- Washer
Partially Finished Basement
- Basement Fills Entire Space Under The House
- Basement Ceilings are 8 Feet High
- Sump Pump
Parking
- 2 Car Attached Garage
- Garage Door Opener
Schools
- Chavez Elementary School
- Toki Middle School
- Memorial High School
Utilities
- Forced Air Cooling System
- Water Softener
- High Speed Internet
- Cable TV Available
Additional Features
- Patio
- Property is near a bus stop
Community Details
- Built by Veridian
- Heather Glen Subdivision
Ownership History
Purchase Details
Home Financials for this Owner
Home Financials are based on the most recent Mortgage that was taken out on this home.Purchase Details
Home Financials for this Owner
Home Financials are based on the most recent Mortgage that was taken out on this home.Purchase Details
Home Financials for this Owner
Home Financials are based on the most recent Mortgage that was taken out on this home.Purchase Details
Home Financials for this Owner
Home Financials are based on the most recent Mortgage that was taken out on this home.Similar Homes in the area
Home Values in the Area
Average Home Value in this Area
Purchase History
| Date | Buyer | Sale Price | Title Company |
|---|---|---|---|
| Bleifuhs Mark | $399,900 | Knight Barry Title | |
| Jabs Janna L | -- | Attorney | |
| Brausen Janna L | $272,500 | -- | |
| Norman Devlin | $249,100 | None Available |
Mortgage History
| Date | Status | Borrower | Loan Amount |
|---|---|---|---|
| Closed | Bleifuhs Mark | $0 | |
| Open | Bleifuhs Mark | $39,500 | |
| Open | Bleifuhs Mark | $319,920 | |
| Previous Owner | Jabs Janna | $137,700 | |
| Previous Owner | Jabs Janna L | $110,000 | |
| Previous Owner | Jabs Janna L | $166,460 | |
| Previous Owner | Norman Devlin | $244,515 |
Property History
| Date | Event | Price | Change | Sq Ft Price |
|---|---|---|---|---|
| 08/20/2021 08/20/21 | Sold | $399,900 | 0.0% | $190 / Sq Ft |
| 05/28/2021 05/28/21 | For Sale | $399,900 | +46.8% | $190 / Sq Ft |
| 11/08/2013 11/08/13 | Sold | $272,500 | -9.1% | $129 / Sq Ft |
| 09/16/2013 09/16/13 | Pending | -- | -- | -- |
| 06/19/2013 06/19/13 | For Sale | $299,900 | -- | $142 / Sq Ft |
Tax History Compared to Growth
Tax History
| Year | Tax Paid | Tax Assessment Tax Assessment Total Assessment is a certain percentage of the fair market value that is determined by local assessors to be the total taxable value of land and additions on the property. | Land | Improvement |
|---|---|---|---|---|
| 2024 | $16,722 | $477,000 | $170,200 | $306,800 |
| 2023 | $7,985 | $441,700 | $157,600 | $284,100 |
| 2021 | $7,772 | $365,500 | $129,100 | $236,400 |
| 2020 | $7,596 | $341,600 | $120,700 | $220,900 |
| 2019 | $7,331 | $328,500 | $116,100 | $212,400 |
| 2018 | $7,036 | $315,900 | $116,100 | $199,800 |
| 2017 | $7,072 | $306,500 | $109,500 | $197,000 |
| 2016 | $6,985 | $294,700 | $105,300 | $189,400 |
| 2015 | $6,849 | $272,500 | $105,300 | $167,200 |
| 2014 | $6,524 | $272,500 | $105,300 | $167,200 |
| 2013 | $5,660 | $239,000 | $105,300 | $133,700 |
Agents Affiliated with this Home
-
Liz Leonard

Seller's Agent in 2021
Liz Leonard
Bunbury & Assoc, REALTORS
(608) 577-7526
1 in this area
51 Total Sales
-
Dustin Laufenberg

Buyer's Agent in 2021
Dustin Laufenberg
MHB Real Estate
(608) 709-9002
2 in this area
78 Total Sales
-
J
Seller's Agent in 2013
Janet Byrne
South Central Non-Member
-
Jason Geiger

Buyer's Agent in 2013
Jason Geiger
Geiger, Realtors
(608) 576-1068
1 in this area
138 Total Sales
Map
Source: South Central Wisconsin Multiple Listing Service
MLS Number: 1910353
APN: 0608-114-2413-8
- 6939 Country Ln
- 7036 Dewdrop Dr
- 7483 East Pass Unit 7483
- 3848 Maple Grove Dr Unit 208
- 7475 East Pass
- 7506 East Pass
- 7217 Iris Bloom Dr
- 6453 Tonkinese Trail
- 6446 Urich Terrace
- 6402 Pizarro Cir
- 6410 Pizarro Cir
- 3918 Cosgrove Dr
- 3718 Manchester Rd
- 3602 Manchester Rd
- 6941 Chester Dr Unit C
- 6933 Chester Dr Unit G
- 6690 Grandview Rd
- 6902 Chester Dr
- 3126 Silverton Trail
- 3030 Greenway Trail
- 3813 Drumlin Ln
- 3817 Drumlin Ln
- 3809 Drumlin Ln
- 3821 Drumlin Ln
- 3805 Drumlin Ln
- 3825 Drumlin Ln
- 6919 Country Ln
- 3806 Drumlin Ln
- 6915 Country Ln
- 9 Argyle Ct
- 6909 Country Ln
- 3826 Drumlin Ln
- 3829 Drumlin Ln
- 3802 Drumlin Ln
- 5 Argyle Ct
- 13 Argyle Ct
- 3830 Drumlin Ln
- 1 Argyle Ct
- 3833 Drumlin Ln
- 6931 Country Ln
