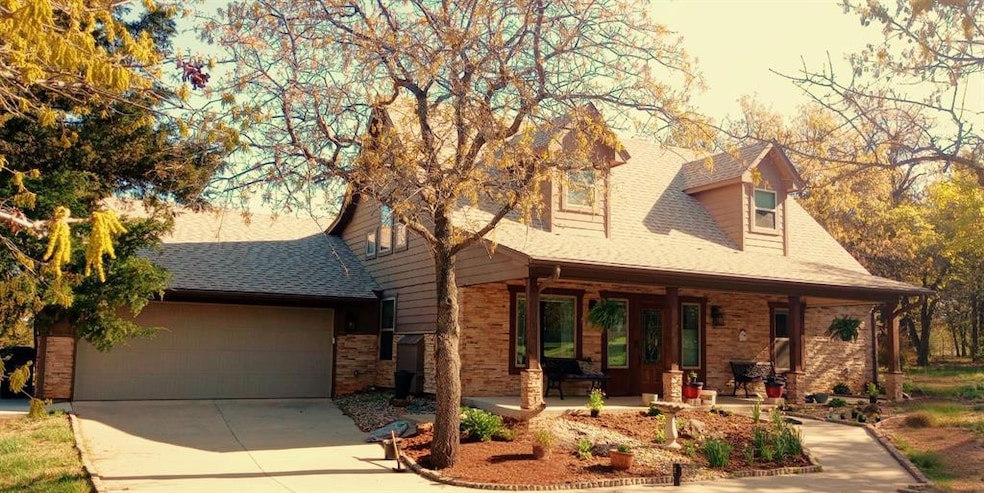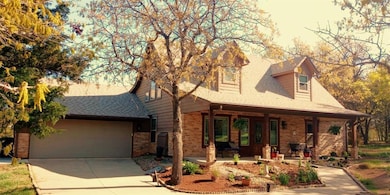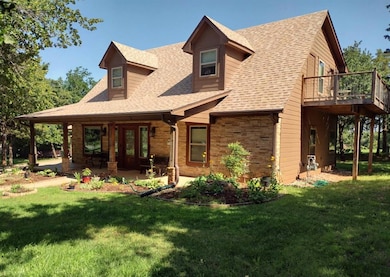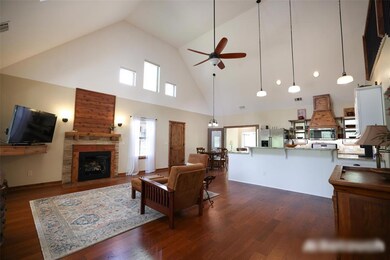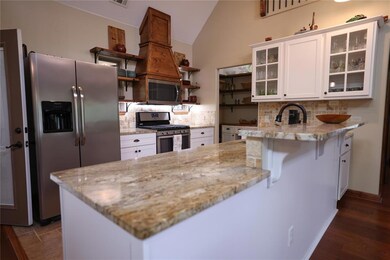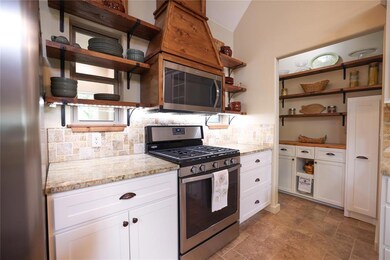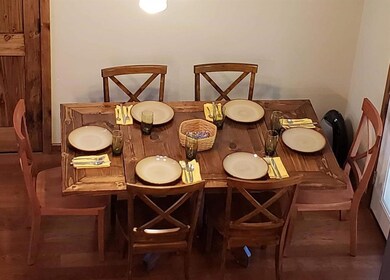
3813 Green Oaks Way Edmond, OK 73034
Waterloo NeighborhoodHighlights
- Wood Flooring
- Covered patio or porch
- Separate Outdoor Workshop
- Fogarty Elementary School Rated 9+
- Workshop
- 3 Car Attached Garage
About This Home
As of May 2025Beautiful custom home located in Edmond Schools and tax friendly Logan County, thisbeautiful open concept modern rustic home on a wooded .89 acre lot built in 2017 is a must see!3 bedroom, 2.5 baths. Downstairs master suite,upstairs bedroom, bath, balcony & loft.Vaulted living room/kitchen/dining. Gas fireplace.Kitchen: open shelving+cabinets, granite countertops, butlers pantry, slide out storage, gasoven, built-in microwave.2 flex rooms could be considered bedrooms. A 4 season sunroom overlooking the yard/greenspace and a 2nd floor open loft.Large 13’x17’ master suite & bath with glass enclosed spa/wet room, walk in shower, jetted tub,2 vanities, private toilet room, full size washer/dryer.Energy efficient: spray foam insulation roof/walls, LED lighting. 3 zone HVAC system.Attached oversized 24’ x 30’ two car garage with insulated attic.New 24’ x 24’ shop; on concrete foundation & apron, roll-up door, walk-in door, windows, LEDlights. Separate 10’ x 16’ garden shed.Property is serviced by economical Logan County Rural water ($15 nominal monthly bill)Other features:Remote controlled blinds, top down bottom up shades.Garage door openerWater filtration systemLarge foam insulated attic storageStorm shelter in garage floorElectric 40 gal water heaterStays with house:Washer/dryerGas Oven/rangeMicrowave ovenRefrigeratorWall mounted TV in upstairs bedroom
Home Details
Home Type
- Single Family
Est. Annual Taxes
- $2,463
Year Built
- Built in 2017
Lot Details
- 0.89 Acre Lot
- Interior Lot
Parking
- 3 Car Attached Garage
- Garage Door Opener
- Driveway
Home Design
- Bungalow
- Slab Foundation
- Brick Frame
- Composition Roof
Interior Spaces
- 1,622 Sq Ft Home
- 2-Story Property
- Ceiling Fan
- Gas Log Fireplace
- Window Treatments
- Workshop
- Utility Room with Study Area
- Laundry Room
- Inside Utility
- Fire and Smoke Detector
Kitchen
- Built-In Oven
- Gas Oven
- Gas Range
- Free-Standing Range
- Microwave
- Dishwasher
- Wood Stained Kitchen Cabinets
- Disposal
Flooring
- Wood
- Carpet
- Tile
Bedrooms and Bathrooms
- 3 Bedrooms
Outdoor Features
- Covered patio or porch
- Fire Pit
- Separate Outdoor Workshop
- Outdoor Storage
- Outbuilding
- Rain Gutters
Schools
- Centennial Elementary School
- Sequoyah Middle School
- North High School
Utilities
- Central Heating and Cooling System
- Aerobic Septic System
- Septic Tank
- Cable TV Available
Listing and Financial Details
- Legal Lot and Block 7 / 1
Ownership History
Purchase Details
Home Financials for this Owner
Home Financials are based on the most recent Mortgage that was taken out on this home.Purchase Details
Purchase Details
Purchase Details
Similar Homes in Edmond, OK
Home Values in the Area
Average Home Value in this Area
Purchase History
| Date | Type | Sale Price | Title Company |
|---|---|---|---|
| Warranty Deed | $300,000 | First American Title | |
| Interfamily Deed Transfer | -- | None Available | |
| Warranty Deed | -- | None Available | |
| Quit Claim Deed | $30,000 | None Available |
Mortgage History
| Date | Status | Loan Amount | Loan Type |
|---|---|---|---|
| Previous Owner | $4,495 | FHA |
Property History
| Date | Event | Price | Change | Sq Ft Price |
|---|---|---|---|---|
| 05/08/2025 05/08/25 | Sold | $300,000 | -3.2% | $185 / Sq Ft |
| 04/24/2025 04/24/25 | Pending | -- | -- | -- |
| 04/22/2025 04/22/25 | For Sale | $310,000 | -- | $191 / Sq Ft |
Tax History Compared to Growth
Tax History
| Year | Tax Paid | Tax Assessment Tax Assessment Total Assessment is a certain percentage of the fair market value that is determined by local assessors to be the total taxable value of land and additions on the property. | Land | Improvement |
|---|---|---|---|---|
| 2024 | $2,463 | $23,023 | $3,725 | $19,298 |
| 2023 | $2,463 | $21,926 | $3,725 | $18,201 |
| 2022 | $2,277 | $21,926 | $3,725 | $18,201 |
| 2021 | $2,203 | $21,280 | $3,725 | $17,555 |
| 2020 | $2,114 | $20,266 | $3,725 | $16,541 |
| 2019 | $2,122 | $20,266 | $3,725 | $16,541 |
| 2018 | $2,033 | $20,266 | $3,725 | $16,541 |
| 2017 | $391 | $3,725 | $3,725 | $0 |
| 2016 | $389 | $3,725 | $3,725 | $0 |
| 2014 | $60 | $578 | $578 | $0 |
| 2013 | $62 | $600 | $600 | $0 |
Agents Affiliated with this Home
-
Chip Adams

Seller's Agent in 2025
Chip Adams
Adams Family Real Estate LLC
(405) 285-4600
16 in this area
830 Total Sales
-
Courtney Wimmer

Buyer's Agent in 2025
Courtney Wimmer
Stetson Bentley
(317) 441-9356
3 in this area
52 Total Sales
Map
Source: MLSOK
MLS Number: 1165971
APN: 420005685
- 3908 Southwestern Dr
- 4324 Valley View Ln
- 3305 E Waterloo Rd
- 4501 Cardinal
- 2901 Maple Ln
- 3830 Wake Forest Rd
- 3860 Wake Forest Rd
- 8701 Long Spur Trail
- 8713 Starling Path
- 6001 Jarrell Ln
- 5905 Smoky Hill Trail
- 12724 S Coltrane Rd
- 4616 Corridor Dr
- 6016 Royal Abbey Ct
- 9126 Prairie Dog Dr
- 4424 Moulin Rd
- 5612 Parkhurst Cir
- 5717 Moulin Rd
- 4300 Rabbit Run
- 0 Block 7 Lot 5 Montmartre II
