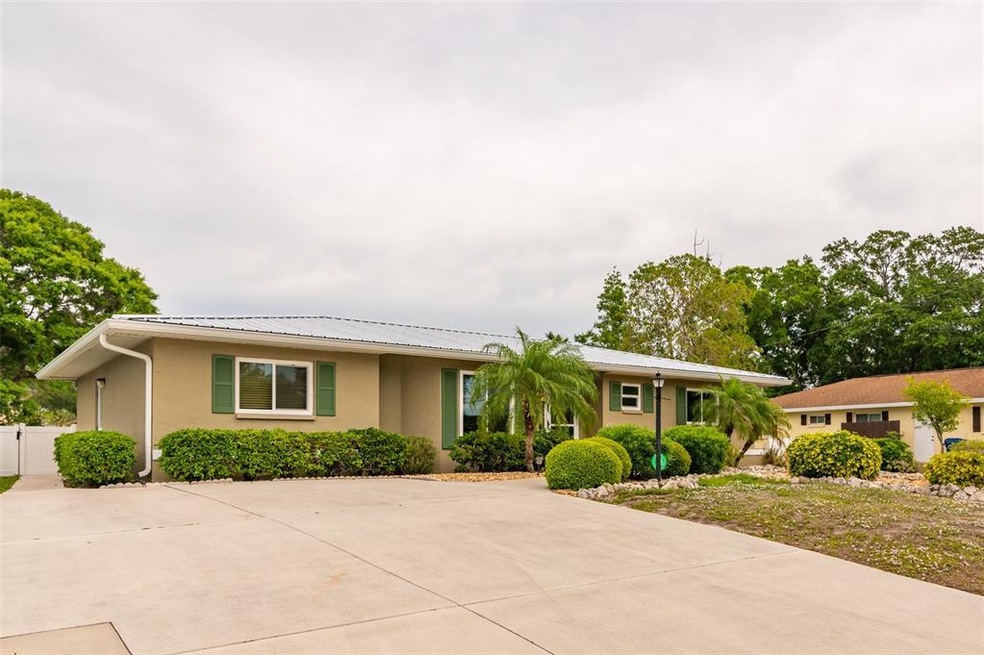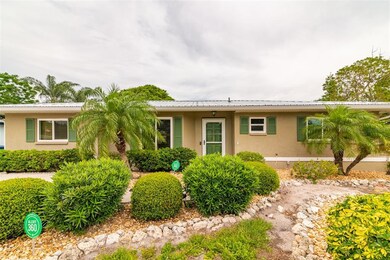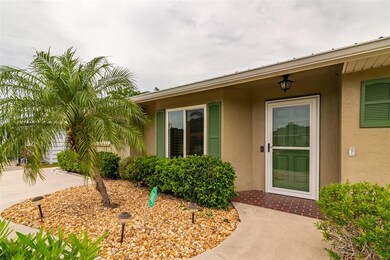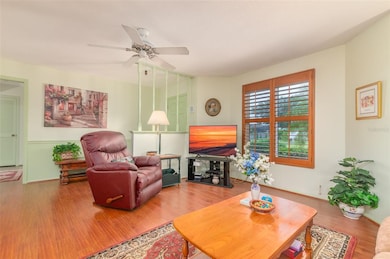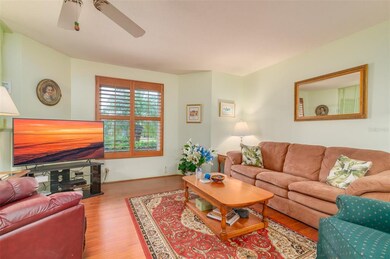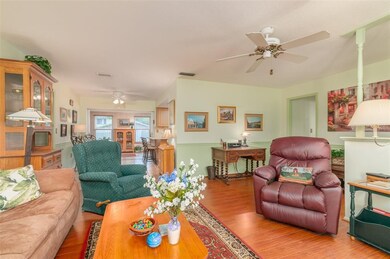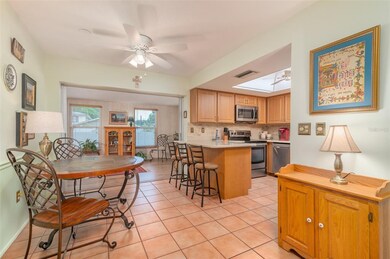
3813 Helene St Sarasota, FL 34233
South Gate Ridge NeighborhoodHighlights
- Wood Flooring
- No HOA
- Solid Wood Cabinet
- Riverview High School Rated A
- Eat-In Kitchen
- Inside Utility
About This Home
As of May 2022Clean, well maintained 3-bedroom 2 bath home shows pride of ownership throughout. The owner has been fastidious to reduce the insurance to a minimum: New Metal Roof 2021, hurricane windows and doors installed in 2021. HVAC 2018. All interior water lines & hot water heater replaced in 2021. Utilities buried and new electric panel with whole-house surge protector has been installed in 2021. The spacious back yard is fenced & walled with plenty of room to add a pool. The exterior and interior living spaces have been painted recently. The home has a security system in place as well as Ring Central. This home has NO HOA, and needs nothing but the new owner’s aesthetics for minor updating, and will not last long.
Last Agent to Sell the Property
MICHAEL SAUNDERS & COMPANY License #3453399 Listed on: 04/19/2022

Home Details
Home Type
- Single Family
Est. Annual Taxes
- $1,535
Year Built
- Built in 1974
Lot Details
- 9,017 Sq Ft Lot
- Lot Dimensions are 85x106
- South Facing Home
- Stone Wall
- Vinyl Fence
- Chain Link Fence
- Property is zoned RSF3
Parking
- Driveway
Home Design
- Slab Foundation
- Metal Roof
- Block Exterior
- Stucco
Interior Spaces
- 1,582 Sq Ft Home
- 1-Story Property
- Ceiling Fan
- Blinds
- Inside Utility
Kitchen
- Eat-In Kitchen
- Range with Range Hood
- Microwave
- Dishwasher
- Solid Wood Cabinet
- Disposal
Flooring
- Wood
- Carpet
- Tile
Bedrooms and Bathrooms
- 3 Bedrooms
- Split Bedroom Floorplan
- 2 Full Bathrooms
Laundry
- Laundry in unit
- Dryer
- Washer
Outdoor Features
- Exterior Lighting
- Rain Gutters
Schools
- Wilkinson Elementary School
- Sarasota Middle School
- Riverview High School
Utilities
- Central Heating and Cooling System
- Underground Utilities
- Electric Water Heater
- Septic Tank
- Cable TV Available
Community Details
- No Home Owners Association
- South Gate Ridge Community
- South Gate Ridge 02 Subdivision
- Rental Restrictions
Listing and Financial Details
- Down Payment Assistance Available
- Homestead Exemption
- Visit Down Payment Resource Website
- Legal Lot and Block 9 / B
- Assessor Parcel Number 0070120084
Ownership History
Purchase Details
Home Financials for this Owner
Home Financials are based on the most recent Mortgage that was taken out on this home.Purchase Details
Home Financials for this Owner
Home Financials are based on the most recent Mortgage that was taken out on this home.Purchase Details
Similar Homes in Sarasota, FL
Home Values in the Area
Average Home Value in this Area
Purchase History
| Date | Type | Sale Price | Title Company |
|---|---|---|---|
| Warranty Deed | $435,000 | Cynthia A Riddell Pa | |
| Interfamily Deed Transfer | -- | Placer Title Company | |
| Interfamily Deed Transfer | -- | Attorney |
Mortgage History
| Date | Status | Loan Amount | Loan Type |
|---|---|---|---|
| Open | $336,000 | New Conventional | |
| Previous Owner | $187,500 | Reverse Mortgage Home Equity Conversion Mortgage | |
| Previous Owner | $50,000 | Credit Line Revolving | |
| Previous Owner | $73,500 | New Conventional |
Property History
| Date | Event | Price | Change | Sq Ft Price |
|---|---|---|---|---|
| 10/18/2022 10/18/22 | Rented | $2,500 | 0.0% | -- |
| 10/14/2022 10/14/22 | Under Contract | -- | -- | -- |
| 09/25/2022 09/25/22 | For Rent | $2,500 | 0.0% | -- |
| 09/23/2022 09/23/22 | Under Contract | -- | -- | -- |
| 09/06/2022 09/06/22 | Price Changed | $2,500 | -28.6% | $2 / Sq Ft |
| 08/30/2022 08/30/22 | For Rent | $3,500 | 0.0% | -- |
| 05/13/2022 05/13/22 | Sold | $435,000 | +1.6% | $275 / Sq Ft |
| 04/25/2022 04/25/22 | Pending | -- | -- | -- |
| 04/19/2022 04/19/22 | For Sale | $428,000 | -- | $271 / Sq Ft |
Tax History Compared to Growth
Tax History
| Year | Tax Paid | Tax Assessment Tax Assessment Total Assessment is a certain percentage of the fair market value that is determined by local assessors to be the total taxable value of land and additions on the property. | Land | Improvement |
|---|---|---|---|---|
| 2024 | $4,332 | $325,400 | $143,700 | $181,700 |
| 2023 | $4,332 | $326,400 | $134,200 | $192,200 |
| 2022 | $1,747 | $146,627 | $0 | $0 |
| 2021 | $1,535 | $124,492 | $0 | $0 |
| 2020 | $1,522 | $122,773 | $0 | $0 |
| 2019 | $1,302 | $108,185 | $0 | $0 |
| 2018 | $1,253 | $106,168 | $0 | $0 |
| 2017 | $1,245 | $103,984 | $0 | $0 |
| 2016 | $1,235 | $168,900 | $76,400 | $92,500 |
| 2015 | $1,252 | $160,100 | $69,700 | $90,400 |
| 2014 | $1,247 | $87,845 | $0 | $0 |
Agents Affiliated with this Home
-
Ashley Pollio Coil
A
Seller's Agent in 2022
Ashley Pollio Coil
FLORIDA VIP REALTY INC
(908) 907-5206
1 in this area
9 Total Sales
-
Wayne Fastzkie

Seller's Agent in 2022
Wayne Fastzkie
Michael Saunders
(941) 315-0442
1 in this area
26 Total Sales
-
Philip Pisano, III

Seller Co-Listing Agent in 2022
Philip Pisano, III
Michael Saunders
(941) 468-8603
3 in this area
64 Total Sales
Map
Source: Stellar MLS
MLS Number: A4532339
APN: 0070-12-0084
- 4212 Pasadena Cir
- 4103 Foristall Ave Unit 4103
- 3987 MacEachen Blvd Unit 132
- 3987 MacEachen Blvd Unit 133
- 3987 MacEachen Blvd Unit 123
- 3826 Virga Blvd
- 3983 MacEachen Blvd Unit 432
- 4243 MacEachen Blvd
- 4001 Beneva Rd Unit 343
- 4001 Beneva Rd Unit 208
- 4001 Beneva Rd Unit 304
- 3938 Yellowstone Cir
- 4335 MacEachen Blvd
- 4223 Sawyer Rd
- 4409 MacEachen Blvd
- 0 Annie St
- 4019 Annie St
- 4401 Garcia Ave
- 4461 MacEachen Blvd
- 3843 El Poinier Ct Unit 8720
