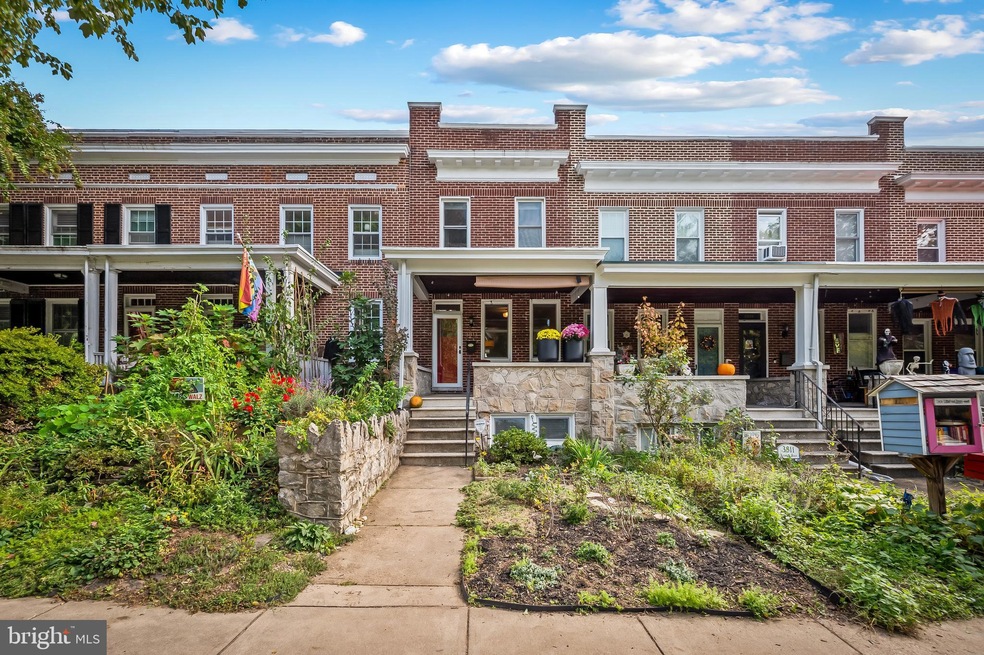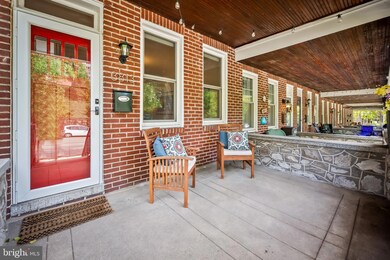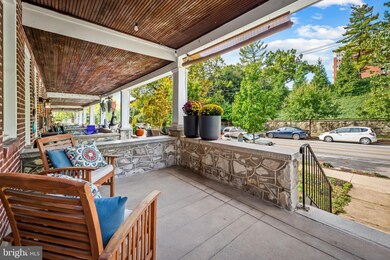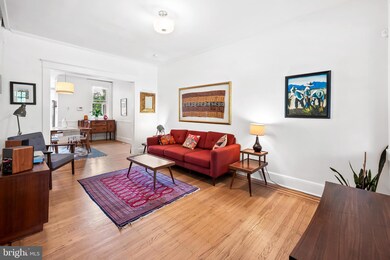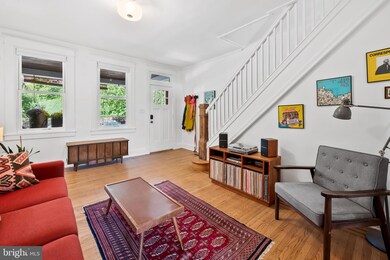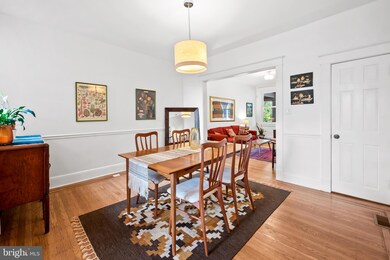
3813 Keswick Rd Baltimore, MD 21211
Wyman Park NeighborhoodHighlights
- City View
- Deck
- Wood Flooring
- Open Floorplan
- Traditional Architecture
- No HOA
About This Home
As of December 2024Quintessential Wyman Park Townhome! Maximum efficiency – every inch of space has been utilized – Inviting front porch for morning coffee and wordle * Petite front yard with native plantings * Refinished floors * High ceilings and excellent light * Open floorplan between living room, dining room and updated kitchen with granite countertops, stainless steal appliances * Rear deck for al fresco dining. Fenced back yard- ideal storage for bicycles, canoes, container gardening or convert back to a parking pad. Fully finished lower level with full bath, storage area and laundry room with tankless hot water. Second floor boasts 3 bedrooms and updated bathroom. Ample street parking. Steps to iconic 88 acre Wyman Park, designed by Olmstead brothers. Ideal playground for pets and people. Dine, exercise, grocery shop and catch a real movie all in the Rotunda; Fun and frolic of the Avenue/36th in Hampden just 2 blocks away. Ground rent holder is not currently registered in Maryland land records.
Townhouse Details
Home Type
- Townhome
Est. Annual Taxes
- $8,232
Year Built
- Built in 1926
Lot Details
- 1,307 Sq Ft Lot
- Back Yard Fenced
- Historic Home
- Ground Rent of $90 semi-annually
Parking
- On-Street Parking
Home Design
- Traditional Architecture
- Brick Exterior Construction
Interior Spaces
- Property has 3 Levels
- Open Floorplan
- Ceiling Fan
- Family Room
- Living Room
- Dining Room
- Storage Room
- City Views
Kitchen
- Gas Oven or Range
- Built-In Microwave
- Dishwasher
Flooring
- Wood
- Carpet
Bedrooms and Bathrooms
- 3 Bedrooms
- En-Suite Primary Bedroom
Laundry
- Laundry Room
- Dryer
- Washer
Finished Basement
- Walk-Out Basement
- Exterior Basement Entry
- Sump Pump
Outdoor Features
- Deck
- Patio
- Porch
Utilities
- Forced Air Heating and Cooling System
- Tankless Water Heater
- Natural Gas Water Heater
Community Details
- No Home Owners Association
- Hampden Historic District Subdivision
Listing and Financial Details
- Tax Lot 031
- Assessor Parcel Number 0313013675A031
Ownership History
Purchase Details
Home Financials for this Owner
Home Financials are based on the most recent Mortgage that was taken out on this home.Purchase Details
Home Financials for this Owner
Home Financials are based on the most recent Mortgage that was taken out on this home.Purchase Details
Similar Homes in Baltimore, MD
Home Values in the Area
Average Home Value in this Area
Purchase History
| Date | Type | Sale Price | Title Company |
|---|---|---|---|
| Assignment Deed | $459,000 | Eagle Title | |
| Assignment Deed | $459,000 | Eagle Title | |
| Assignment Deed | $430,000 | -- | |
| Deed | $105,000 | -- |
Mortgage History
| Date | Status | Loan Amount | Loan Type |
|---|---|---|---|
| Previous Owner | $387,000 | New Conventional | |
| Previous Owner | $242,000 | New Conventional | |
| Previous Owner | $270,000 | New Conventional |
Property History
| Date | Event | Price | Change | Sq Ft Price |
|---|---|---|---|---|
| 12/19/2024 12/19/24 | Sold | $459,000 | -2.1% | $256 / Sq Ft |
| 10/16/2024 10/16/24 | For Sale | $469,000 | +9.1% | $261 / Sq Ft |
| 07/28/2022 07/28/22 | Sold | $430,000 | 0.0% | $239 / Sq Ft |
| 06/20/2022 06/20/22 | Pending | -- | -- | -- |
| 06/16/2022 06/16/22 | For Sale | $429,900 | +32.3% | $239 / Sq Ft |
| 02/26/2016 02/26/16 | Sold | $325,000 | 0.0% | $251 / Sq Ft |
| 01/19/2016 01/19/16 | Pending | -- | -- | -- |
| 01/16/2016 01/16/16 | For Sale | $325,000 | -- | $251 / Sq Ft |
Tax History Compared to Growth
Tax History
| Year | Tax Paid | Tax Assessment Tax Assessment Total Assessment is a certain percentage of the fair market value that is determined by local assessors to be the total taxable value of land and additions on the property. | Land | Improvement |
|---|---|---|---|---|
| 2024 | $8,000 | $348,800 | $0 | $0 |
| 2023 | $7,683 | $327,100 | $0 | $0 |
| 2022 | $6,638 | $305,400 | $100,000 | $205,400 |
| 2021 | $7,207 | $305,400 | $100,000 | $205,400 |
| 2020 | $6,404 | $305,400 | $100,000 | $205,400 |
| 2019 | $6,107 | $311,100 | $100,000 | $211,100 |
| 2018 | $5,941 | $291,600 | $0 | $0 |
| 2017 | $5,750 | $272,100 | $0 | $0 |
| 2016 | $3,528 | $252,600 | $0 | $0 |
| 2015 | $3,528 | $244,367 | $0 | $0 |
| 2014 | $3,528 | $236,133 | $0 | $0 |
Agents Affiliated with this Home
-
Bill Magruder

Seller's Agent in 2024
Bill Magruder
Long & Foster
(410) 456-2490
16 in this area
335 Total Sales
-
Azam Khan

Seller Co-Listing Agent in 2024
Azam Khan
Long & Foster
(410) 375-7748
15 in this area
317 Total Sales
-
Jessica Dailey

Buyer's Agent in 2024
Jessica Dailey
Compass
(443) 838-8204
7 in this area
285 Total Sales
-
Christina Dudley

Seller's Agent in 2022
Christina Dudley
Compass
(443) 803-3876
3 in this area
63 Total Sales
-
Kelly Sipes

Buyer's Agent in 2022
Kelly Sipes
Cummings & Co Realtors
(443) 915-1955
3 in this area
113 Total Sales
-
Jamie Walker

Seller's Agent in 2016
Jamie Walker
Cummings & Co Realtors
(410) 984-7323
1 in this area
109 Total Sales
Map
Source: Bright MLS
MLS Number: MDBA2143244
APN: 3675A-031
- 3740 Chestnut Ave
- 501 W University Pkwy Unit C3
- 3701 Elm Ave
- 3618 Keswick Rd
- 3817 Pleasant Place
- 3926 Elm Ave
- 3944 Elm Ave
- 906 W 37th St
- 3903 Roland Ave
- 546 W University Pkwy
- 3921 Roland Ave
- 3923 Roland Ave
- 3644 Elm Ave
- 3540 Keswick Rd
- 3637 Roland Ave
- 221 Stony Run Ln Unit J-2
- 3511 Keswick Rd
- 803 Wellington St
- 1007 W 37th St
- 806 W 35th St
