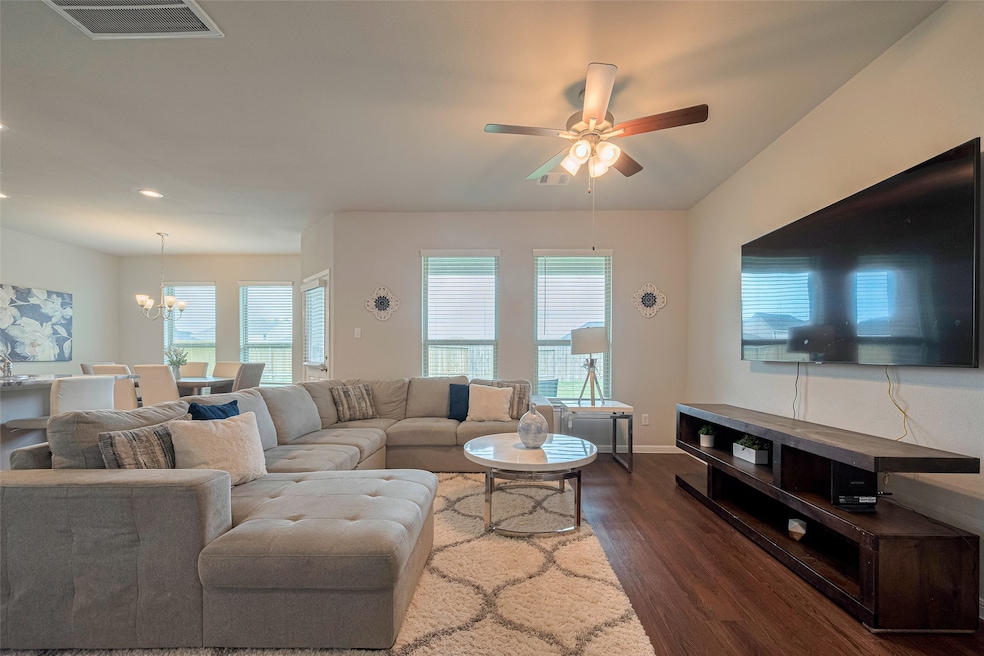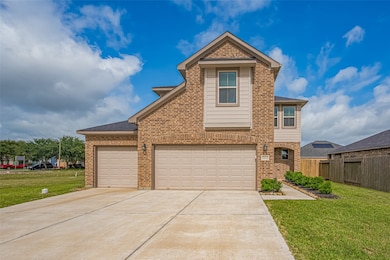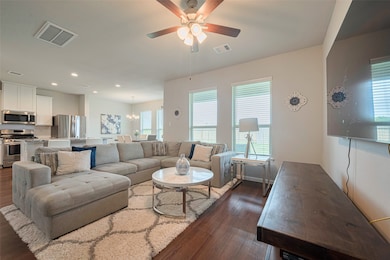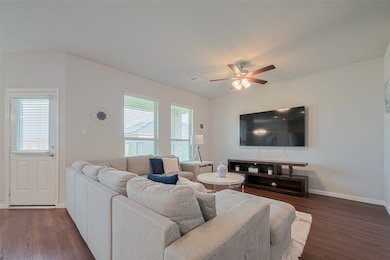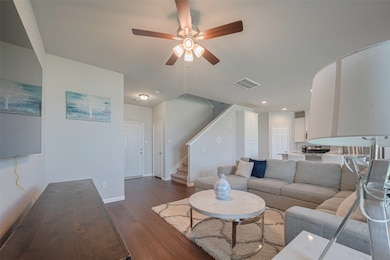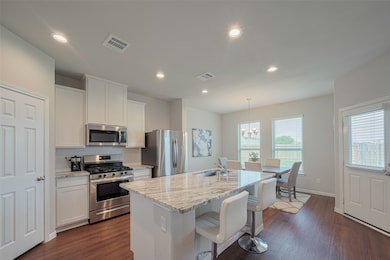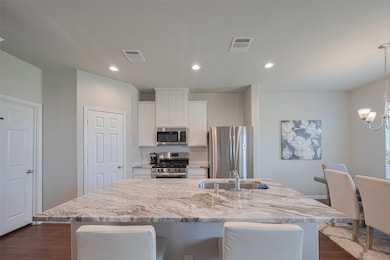3813 Kirby Ct Texas City, TX 77591
Outlying Texas City NeighborhoodHighlights
- Traditional Architecture
- High Ceiling
- Family Room Off Kitchen
- Loft
- Granite Countertops
- Cul-De-Sac
About This Home
Welcome to this beautiful 1,661 sq. ft. two-story home, perfectly situated on a cul-de-sac. Offering three spacious bedrooms, two and a half bathrooms, and a versatile loft, this home is designed for both comfort and functionality. The open-concept kitchen features elegant granite countertops, a deep undermount sink, and 42" cabinets, along with a stainless steel 5-burner gas range, vent-out microwave, and dishwasher. Enjoy outdoor living with a covered patio and a spacious backyard, perfect for relaxing or entertaining. Additional features include 2” window blinds throughout, windstorm panels for added protection, and a generous 3-car garage. Don’t miss this incredible opportunity to make this home yours!
Home Details
Home Type
- Single Family
Est. Annual Taxes
- $6,306
Year Built
- Built in 2021
Lot Details
- 7,006 Sq Ft Lot
- Lot Dimensions are 60 x 115
- Cul-De-Sac
- South Facing Home
- Back Yard Fenced
Parking
- 3 Car Attached Garage
- Garage Door Opener
- Driveway
Home Design
- Traditional Architecture
- Radiant Barrier
Interior Spaces
- 1,661 Sq Ft Home
- 2-Story Property
- High Ceiling
- Ceiling Fan
- Family Room Off Kitchen
- Living Room
- Combination Kitchen and Dining Room
- Loft
- Utility Room
- Washer and Electric Dryer Hookup
Kitchen
- Breakfast Bar
- Gas Oven
- Gas Range
- Free-Standing Range
- <<microwave>>
- Dishwasher
- Kitchen Island
- Granite Countertops
- Disposal
Flooring
- Carpet
- Tile
Bedrooms and Bathrooms
- 3 Bedrooms
- En-Suite Primary Bedroom
- Double Vanity
- Soaking Tub
- <<tubWithShowerToken>>
- Separate Shower
Home Security
- Hurricane or Storm Shutters
- Fire and Smoke Detector
Eco-Friendly Details
- Energy-Efficient Windows with Low Emissivity
- Energy-Efficient HVAC
- Energy-Efficient Lighting
- Energy-Efficient Insulation
- Energy-Efficient Thermostat
- Ventilation
Schools
- Hughes Road Elementary School
- John And Shamarion Barber Middle School
- Dickinson High School
Utilities
- Central Heating and Cooling System
- Heating System Uses Gas
- Programmable Thermostat
- Cable TV Available
Listing and Financial Details
- Property Available on 6/15/25
- 12 Month Lease Term
Community Details
Overview
- Cobblestone Subdivision
Recreation
- Community Playground
- Trails
Pet Policy
- Call for details about the types of pets allowed
- Pet Deposit Required
Map
Source: Houston Association of REALTORS®
MLS Number: 96516716
APN: 2692-0100-0024-000
- 10914 Webber Ln
- 10902 Webber Ln
- 4206 Harper Rd
- 4215 Harper Rd
- 3313 Clover Hill Ln
- 4217 Rhodes Ln
- 4302 Fenwick Rd
- 3301 Clover Hill Ln
- 4301 Fenwick Rd
- 4307 Fenwick Rd
- 11012 32nd Ave N
- 3521 Zilker Ln
- 3603 Zilker Ln
- 3503 Zilker Ln
- 3427 Zilker Ln
- 3509 Zilker Ln
- 11131 30th Ave N
- 10521 Discovery Ln
- 3300 Memorial Way
- 3226 Memorial Way
- 10914 Webber Ln
- 4302 Fenwick Rd
- 3310 Fawnwood Dr
- 3210 Gulf Fwy
- 10516 Discovery Ln
- 3301 Gulf Fwy
- 2809 Seacrest Ln
- 12221 Seacrest Ln
- 12214 Regatta Ln
- 2621 Marlin Dr
- 2429 Regatta Ln
- 2310 Nautica Terrace Dr
- 2201 Bowline Rd
- 2602 Ocean Key Dr
- 2509 Ocean Key Dr
- 12301 Bowline Rd
- 2411 Ocean Key Dr
- 13005 Blue Flora Dr
- 13008 Cobalt Cove Ct
- 115 Sunset Falls Dr
