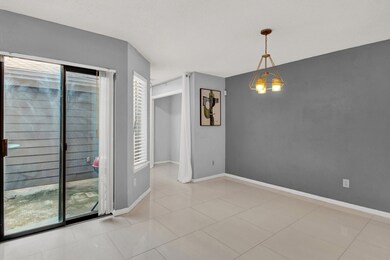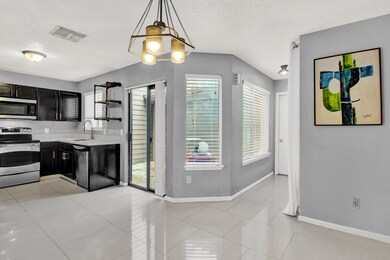
3813 Landmark Dr Missouri City, TX 77459
Quail Valley NeighborhoodHighlights
- Traditional Architecture
- Bamboo Flooring
- Community Pool
- Lexington Creek Elementary School Rated A-
- 1 Fireplace
- Balcony
About This Home
As of November 2021Beautiful 2 story featuring 3 beds, 2.5 baths, & 2-car attached garage. The family room showcases a stunning stone fireplace & tile floors. The updated kitchen features quartz countertops, Stainless Steel appliances including the refrigerator, & beautiful tile flooring. The dining area is conveniently located adjacent to the kitchen. A private courtyard is located just off the kitchen. The downstairs powder bath has been updated with quartz countertops & a beautiful vanity. The spacious bedrooms feature wire-brushed bamboo flooring. No carpet anywhere! The master bedroom includes a walk-in closet and a beautifully updated bathroom with granite countertops. The secondary bedrooms have access to a balcony and share an updated bathroom with granite countertops. The prime location is near Highway 59, providing quick access to Sugar Land and Missouri City. Community amenities include tennis courts, pool, and walking trails. Nest thermostat included. Schedule your private showing today!
Property Details
Home Type
- Condominium
Est. Annual Taxes
- $2,722
Year Built
- Built in 1984
HOA Fees
- $350 Monthly HOA Fees
Parking
- 2 Car Attached Garage
- Garage Door Opener
Home Design
- Traditional Architecture
- Brick Exterior Construction
- Slab Foundation
- Composition Roof
- Wood Siding
Interior Spaces
- 1,364 Sq Ft Home
- 2-Story Property
- 1 Fireplace
- Living Room
- Combination Kitchen and Dining Room
Kitchen
- Electric Cooktop
- <<microwave>>
- Dishwasher
Flooring
- Bamboo
- Wood
- Tile
Bedrooms and Bathrooms
- 3 Bedrooms
Outdoor Features
- Balcony
Schools
- Lexington Creek Elementary School
- Dulles Middle School
- Dulles High School
Utilities
- Central Heating and Cooling System
- Heating System Uses Gas
Community Details
Overview
- Association fees include ground maintenance, maintenance structure, sewer, trash, water
- Park Lake Townhomes Association
- Park Lake Condo Subdivision
Recreation
- Community Pool
- Tennis Courts
Ownership History
Purchase Details
Home Financials for this Owner
Home Financials are based on the most recent Mortgage that was taken out on this home.Purchase Details
Home Financials for this Owner
Home Financials are based on the most recent Mortgage that was taken out on this home.Purchase Details
Home Financials for this Owner
Home Financials are based on the most recent Mortgage that was taken out on this home.Purchase Details
Home Financials for this Owner
Home Financials are based on the most recent Mortgage that was taken out on this home.Similar Homes in Missouri City, TX
Home Values in the Area
Average Home Value in this Area
Purchase History
| Date | Type | Sale Price | Title Company |
|---|---|---|---|
| Warranty Deed | -- | Majestic Title Llc | |
| Deed | -- | -- | |
| Vendors Lien | -- | Stewart Title Fort Bend Div | |
| Deed | -- | -- | |
| Vendors Lien | -- | Fidelity National Title |
Mortgage History
| Date | Status | Loan Amount | Loan Type |
|---|---|---|---|
| Previous Owner | $113,407 | FHA | |
| Previous Owner | $71,950 | Fannie Mae Freddie Mac | |
| Previous Owner | $17,900 | Stand Alone Second | |
| Previous Owner | $66,400 | Unknown | |
| Previous Owner | $66,400 | Purchase Money Mortgage |
Property History
| Date | Event | Price | Change | Sq Ft Price |
|---|---|---|---|---|
| 05/16/2025 05/16/25 | For Rent | $1,975 | +3.9% | -- |
| 04/30/2025 04/30/25 | Rented | $1,900 | +2.7% | -- |
| 04/17/2025 04/17/25 | Price Changed | $1,850 | 0.0% | $1 / Sq Ft |
| 04/17/2025 04/17/25 | Price Changed | $210,000 | -4.1% | $154 / Sq Ft |
| 04/10/2025 04/10/25 | For Sale | $219,000 | 0.0% | $161 / Sq Ft |
| 04/10/2025 04/10/25 | For Rent | $1,900 | +2.7% | -- |
| 08/18/2023 08/18/23 | Rented | $1,850 | 0.0% | -- |
| 07/14/2023 07/14/23 | For Rent | $1,850 | +5.7% | -- |
| 12/11/2021 12/11/21 | For Rent | $1,750 | +2.9% | -- |
| 12/11/2021 12/11/21 | Rented | $1,700 | 0.0% | -- |
| 11/30/2021 11/30/21 | Sold | -- | -- | -- |
| 11/19/2021 11/19/21 | For Sale | $170,000 | -- | $125 / Sq Ft |
Tax History Compared to Growth
Tax History
| Year | Tax Paid | Tax Assessment Tax Assessment Total Assessment is a certain percentage of the fair market value that is determined by local assessors to be the total taxable value of land and additions on the property. | Land | Improvement |
|---|---|---|---|---|
| 2023 | $3,822 | $171,770 | $20,000 | $151,770 |
| 2022 | $3,331 | $138,910 | $20,000 | $118,910 |
| 2021 | $2,663 | $113,800 | $20,000 | $93,800 |
| 2020 | $2,637 | $110,270 | $20,000 | $90,270 |
| 2019 | $2,772 | $110,260 | $20,000 | $90,260 |
| 2018 | $2,755 | $110,680 | $20,000 | $90,680 |
| 2017 | $2,689 | $108,690 | $20,000 | $88,690 |
| 2016 | $2,412 | $97,470 | $20,000 | $77,470 |
| 2015 | $1,817 | $90,980 | $20,000 | $70,980 |
| 2014 | $1,951 | $89,780 | $20,000 | $69,780 |
Agents Affiliated with this Home
-
Sandra Taylor
S
Seller's Agent in 2025
Sandra Taylor
Walzel Properties - Corporate Office
(832) 766-7757
2 in this area
69 Total Sales
-
K
Buyer's Agent in 2023
Kristena Jackson
Keller Williams Realty Metropolitan
-
Brandi Adam

Seller's Agent in 2021
Brandi Adam
eXp Realty LLC
(832) 257-9125
1 in this area
63 Total Sales
-
T
Seller's Agent in 2021
Tiphani Probstfeld
Redfin Corporation
Map
Source: Houston Association of REALTORS®
MLS Number: 80072962
APN: 5727-00-003-0020-907
- 3809 Shire Valley Dr
- 3807 Shire Valley Dr
- 1823 Revolution Way
- 1811 Revolution Way
- 1827 Revolution Way
- 1550 Revolution Way
- 1842 Lake Winds Dr
- 1410 Revolution Way
- 1703 Lakewinds Dr
- 4126 Starboard Shores Dr
- 4130 Starboard Shores Dr
- 1322 Village Garden Dr
- 1915 Rothwell St
- 1938 Olivos St
- 4103 Waterstone St
- 1124 Rosas St
- 1134 Rosas St
- 3511 Benjamin Franklin Ln
- 1234 Catskill Dr
- 4207 Clearwater Ct






