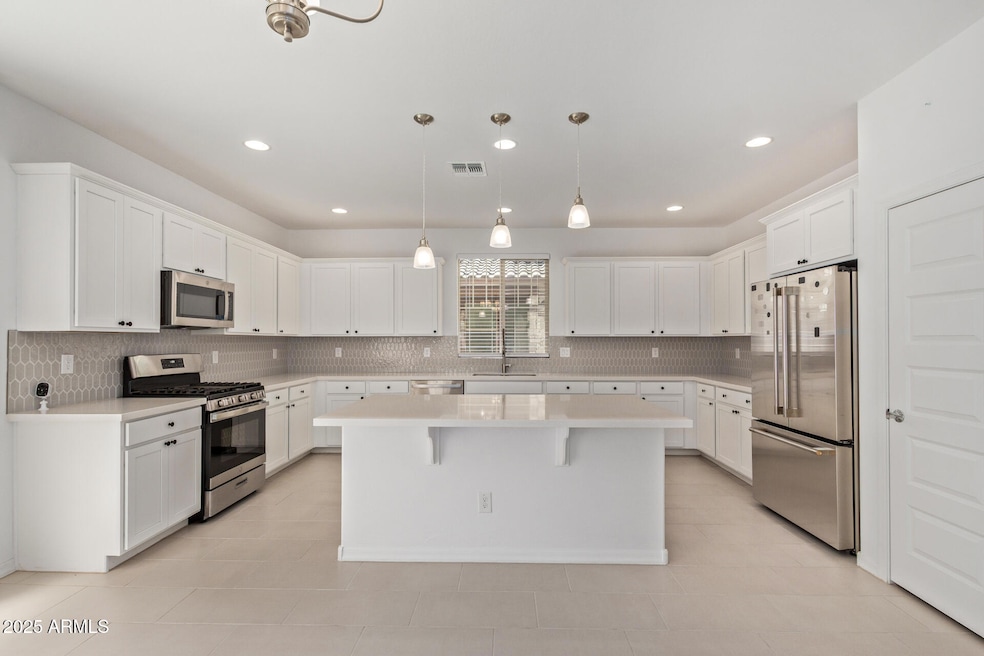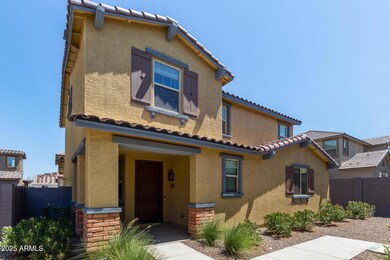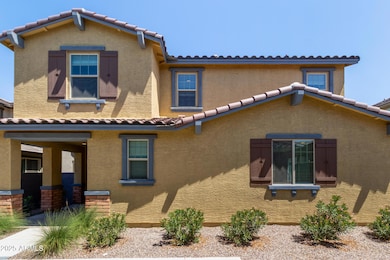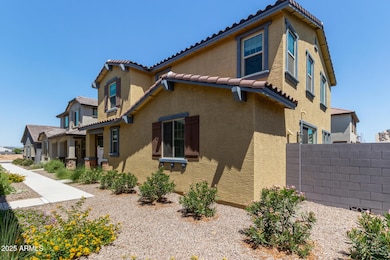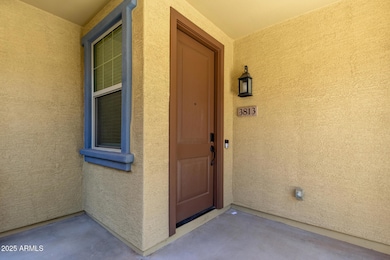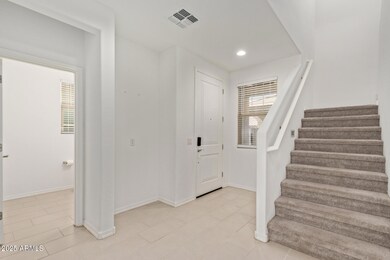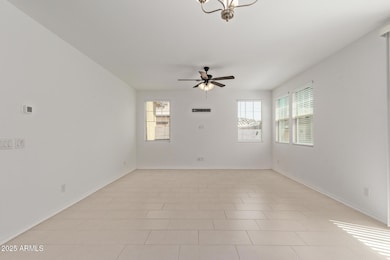3813 N 100th Dr Avondale, AZ 85392
Garden Lakes NeighborhoodHighlights
- Community Pool
- 2 Car Direct Access Garage
- Double Vanity
- Pickleball Courts
- Brick Veneer
- Cooling Available
About This Home
Fantastic rental opportunity in Parkside Villas! 2-story home offering 4 bedrooms, 2.5 bathrooms, and a 2-car garage! Take a look at the charming interior, where you'll find tile flooring, plenty of natural light, and a neutral palette throughout. The open-concept kitchen features shaker cabinetry for ample storage, custom tile backsplash, solid-surface counters, stainless steel appliances, an island, and a pantry. All bedrooms boast carpeting underfoot for added comfort. The primary retreat has a full bathroom with double sinks and a separate shower & tub, as well as a walk-in closet. The backyard showcases pavers and turf. Don't forget to visit the community's pool, tennis court, pickleball, and playground! Welcome home!
Home Details
Home Type
- Single Family
Est. Annual Taxes
- $2,544
Year Built
- Built in 2024
Lot Details
- 3,065 Sq Ft Lot
- Desert faces the front of the property
- Block Wall Fence
- Grass Covered Lot
Parking
- 2 Car Direct Access Garage
Home Design
- Brick Veneer
- Wood Frame Construction
- Tile Roof
- Low Volatile Organic Compounds (VOC) Products or Finishes
- Stucco
Interior Spaces
- 1,961 Sq Ft Home
- 2-Story Property
- Ceiling Fan
Kitchen
- Built-In Microwave
- Kitchen Island
Flooring
- Carpet
- Tile
Bedrooms and Bathrooms
- 4 Bedrooms
- Primary Bathroom is a Full Bathroom
- 2.5 Bathrooms
- Double Vanity
- Easy To Use Faucet Levers
- Bathtub With Separate Shower Stall
Laundry
- Laundry in unit
- Dryer
- Washer
Schools
- Pendergast Elementary School
- Villa De Paz Elementary Middle School
- Westview High School
Utilities
- Cooling Available
- Heating System Uses Natural Gas
- High Speed Internet
- Cable TV Available
Additional Features
- Doors with lever handles
- Patio
Listing and Financial Details
- Property Available on 7/11/25
- $50 Move-In Fee
- 12-Month Minimum Lease Term
- $50 Application Fee
- Tax Lot 378
- Assessor Parcel Number 102-32-779
Community Details
Overview
- Property has a Home Owners Association
- Parkside Villas Comm Association, Phone Number (602) 957-9191
- Built by Taylor Morrison
- Parkside Phase 1 Subdivision
Recreation
- Pickleball Courts
- Community Pool
- Children's Pool
- Bike Trail
Map
Source: Arizona Regional Multiple Listing Service (ARMLS)
MLS Number: 6891615
APN: 102-32-779
- 10014 W Piccadilly Rd
- 10002 W Piccadilly Rd
- 9994 W Piccadilly Rd
- 9986 W Piccadilly Rd
- 9984 W Piccadilly Rd
- 9964 W Piccadilly Rd
- 45-RM6 Plan at Parkside - Almeria Collection
- 45-RM5 Plan at Parkside - Almeria Collection
- 45-RM4 Plan at Parkside - Almeria Collection
- 45-RM3 Plan at Parkside - Almeria Collection
- 45-RM2 Plan at Parkside - Almeria Collection
- CC-RM4 Plan at Parkside - Villas Collection
- CC-RM2 Plan at Parkside - Villas Collection
- CC-RM3 Plan at Parkside - Villas Collection
- CC-RM1 Plan at Parkside - Villas Collection
- 10218 W Piccadilly Rd
- 10158 W Columbus Ave
- 10201 W Weldon Ave
- 10205 W Weldon Ave
- Plan 35-1 at Parkside - Rio Vista Collection
- 10155 W Columbus Ave
- 9960 W Mitchell Ave
- 10258 W Piccadilly Rd
- 4041 N 97th Ave
- 9961 W Mitchell Ave
- 10030 W Indian School Rd Unit 155
- 9957 W Mitchell Ave
- 10365 W Piccadilly Rd
- 9449 W Roma Ave
- 9323 W Glenrosa Ave
- 10359 W Dana Ln
- 10381 W Piccadilly Rd
- 10383 W Dana Ln
- 3623 N 104th Dr
- 10336 W Devonshire Ave
- 4141 N 104th Dr
- 10013 W Montecito Ave
- 4410 N 99th Ave
- 9835 W Cheery Lynn Rd Unit A
- 10479 W Emerald Ln
