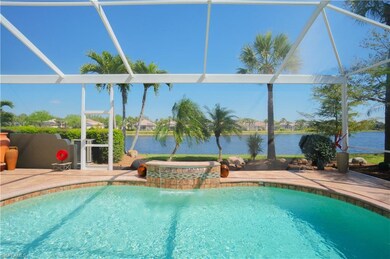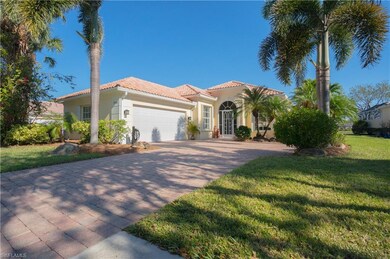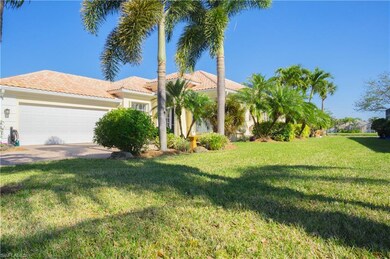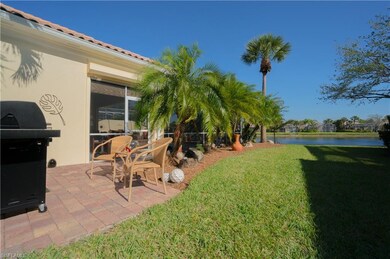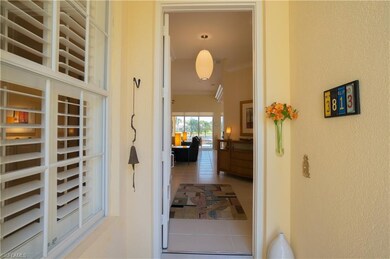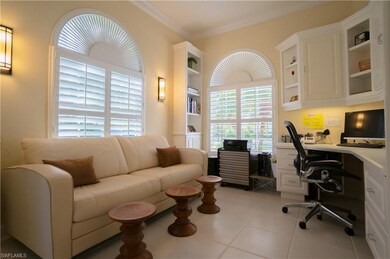
3813 Whidbey Way Naples, FL 34119
Arrowhead-Island Walk NeighborhoodEstimated Value: $710,000 - $850,000
Highlights
- Lake Front
- Gated with Attendant
- Clubhouse
- Vineyards Elementary School Rated A
- Concrete Pool
- Vaulted Ceiling
About This Home
As of May 2018WOW!... NEWLY INSTALLED PANORAMIC SCREENED LANAI CAGE to showcase your Wide Lake Views this magnificently cared for 3 Bedroom LAKEVIEW Oakmont with CUSTOM POOL AND WATERFALL shows like a Designer Showcase! Situated on a WIDE PREMIUM LOT convenient to the entry Gate and the Town Center this home is Better Than New with Upgrades Galore including Extra Wide Crown Molding throughout the home, freshly painted in Neutral Tones, Tile throughout so you never have to deal with carpet, Granite Counters and upgraded Stainless Appliances in the Redesigned Open Kitchen complete with easy access Drawers and Pullouts, Upgraded Light Fixtures and Fans, new upgraded Washer and Dryer, Plantation Shutters and Custom Built-In Cabinets and Office Unit in the Den. The gracious and serene lifestyle of Award Winning IslandWalk comes with Amenities Galore and LOW FEES that includes HDTV and High Speed Internet Service. All this and Shopping, Dining and sugar sand Beaches within a short drive. Come and make this stunning home your address in Paradise! *Ask to see the attached Home Features Sheet for a complete list of all upgrades.
Last Agent to Sell the Property
Islandwalk Realty License #NAPLES-641557873 Listed on: 03/09/2018
Last Buyer's Agent
Islandwalk Realty License #NAPLES-641557873 Listed on: 03/09/2018
Home Details
Home Type
- Single Family
Est. Annual Taxes
- $3,262
Year Built
- Built in 2002
Lot Details
- 9,583 Sq Ft Lot
- Lot Dimensions: 86
- Lake Front
- North Facing Home
- Gated Home
- Privacy Fence
- Paved or Partially Paved Lot
HOA Fees
- $345 Monthly HOA Fees
Parking
- 2 Car Attached Garage
- Automatic Garage Door Opener
- 2 Parking Garage Spaces
- Deeded Parking
Home Design
- Poured Concrete
- Stucco
- Tile
Interior Spaces
- 1,997 Sq Ft Home
- 1-Story Property
- Central Vacuum
- Vaulted Ceiling
- Ceiling Fan
- Electric Shutters
- Single Hung Windows
- Arched Windows
- Sliding Windows
- French Doors
- Great Room
- Combination Dining and Living Room
- Den
- Tile Flooring
- Lake Views
Kitchen
- Self-Cleaning Oven
- Range
- Microwave
- Ice Maker
- Dishwasher
- Built-In or Custom Kitchen Cabinets
- Disposal
Bedrooms and Bathrooms
- 3 Bedrooms
- Split Bedroom Floorplan
- Walk-In Closet
- Dual Sinks
- Bathtub With Separate Shower Stall
Laundry
- Laundry Room
- Dryer
- Washer
- Laundry Tub
Home Security
- Alarm System
- Fire and Smoke Detector
Pool
- Concrete Pool
- Heated In Ground Pool
- Pool Equipment Stays
Utilities
- Central Heating and Cooling System
- Underground Utilities
- Cable TV Available
Listing and Financial Details
- Assessor Parcel Number 52250110549
Community Details
Overview
- Car Wash Area
Amenities
- Restaurant
- Beauty Salon
- Clubhouse
Recreation
- Tennis Courts
- Bocce Ball Court
- Exercise Course
- Community Pool
- Putting Green
- Bike Trail
Security
- Gated with Attendant
Ownership History
Purchase Details
Home Financials for this Owner
Home Financials are based on the most recent Mortgage that was taken out on this home.Purchase Details
Purchase Details
Similar Homes in Naples, FL
Home Values in the Area
Average Home Value in this Area
Purchase History
| Date | Buyer | Sale Price | Title Company |
|---|---|---|---|
| Nataupsky Gary | $480,000 | Attorney | |
| Strengholt Phillip D | $337,000 | -- | |
| Whittington Richard F | $295,000 | -- |
Mortgage History
| Date | Status | Borrower | Loan Amount |
|---|---|---|---|
| Open | Nataupsky Gary M | $168,000 | |
| Closed | Nataupsky Gary | $250,000 | |
| Previous Owner | Strengholt Philip D | $279,000 | |
| Previous Owner | Strengholt Philip D | $150,000 |
Property History
| Date | Event | Price | Change | Sq Ft Price |
|---|---|---|---|---|
| 05/25/2018 05/25/18 | Sold | $480,000 | +0.2% | $240 / Sq Ft |
| 03/20/2018 03/20/18 | Pending | -- | -- | -- |
| 03/15/2018 03/15/18 | For Sale | $479,000 | -- | $240 / Sq Ft |
Tax History Compared to Growth
Tax History
| Year | Tax Paid | Tax Assessment Tax Assessment Total Assessment is a certain percentage of the fair market value that is determined by local assessors to be the total taxable value of land and additions on the property. | Land | Improvement |
|---|---|---|---|---|
| 2023 | $6,241 | $475,677 | $0 | $0 |
| 2022 | $5,649 | $432,434 | $0 | $0 |
| 2021 | $4,715 | $393,122 | $115,284 | $277,838 |
| 2020 | $4,593 | $386,575 | $118,675 | $267,900 |
| 2019 | $4,557 | $380,998 | $122,744 | $258,254 |
| 2018 | $3,317 | $311,817 | $0 | $0 |
| 2017 | $3,262 | $305,404 | $0 | $0 |
| 2016 | $3,187 | $299,122 | $0 | $0 |
| 2015 | $3,209 | $297,043 | $0 | $0 |
| 2014 | $3,209 | $244,686 | $0 | $0 |
Agents Affiliated with this Home
-
Gary Helms Team

Seller's Agent in 2018
Gary Helms Team
Islandwalk Realty
(239) 821-1968
44 in this area
48 Total Sales
-
Mariann Wilson
M
Seller Co-Listing Agent in 2018
Mariann Wilson
Islandwalk Realty
(239) 206-0100
37 in this area
39 Total Sales
Map
Source: Naples Area Board of REALTORS®
MLS Number: 218020289
APN: 52250110549
- 3813 Whidbey Way
- 3817 Whidbey Way
- 3805 Whidbey Way
- 3821 Whidbey Way
- 3797 Whidbey Way
- 3825 Whidbey Way
- 3810 Whidbey Way
- 3793 Whidbey Way
- 3806 Whidbey Way
- 3814 Whidbey Way
- 3818 Whidbey Way
- 3829 Whidbey Way
- 3822 Whidbey Way
- 3798 Whidbey Way
- 3787 Whidbey Way
- 3826 Whidbey Way
- 3794 Whidbey Way
- 3783 Whidbey Way
- 3790 Whidbey Way
- 3786 Whidbey Way

