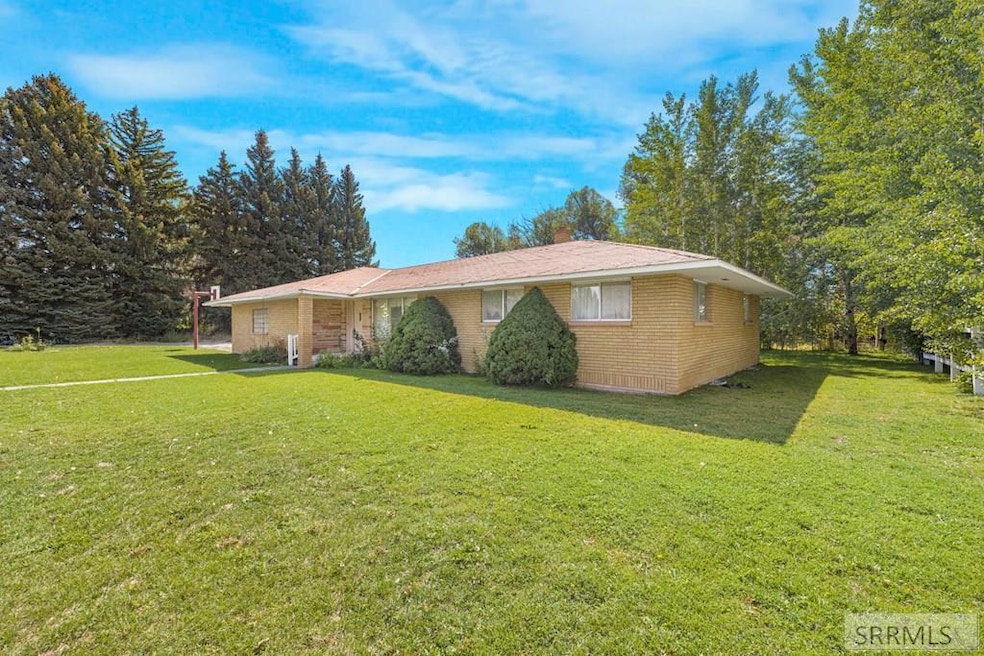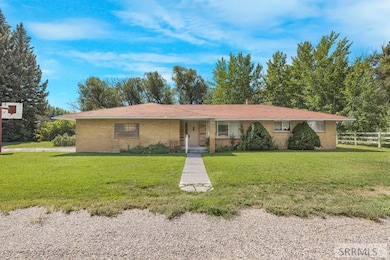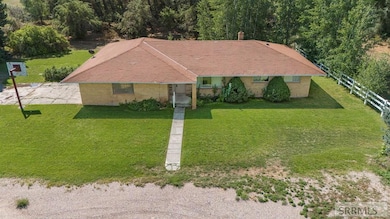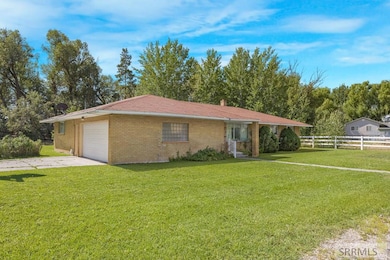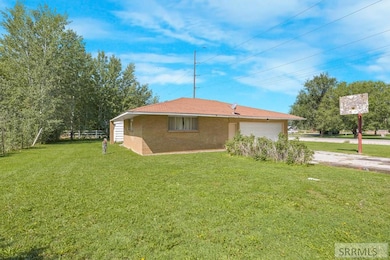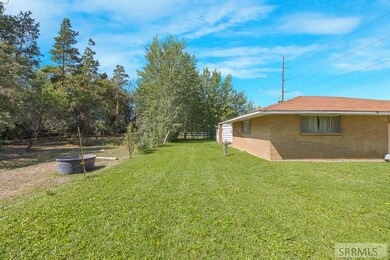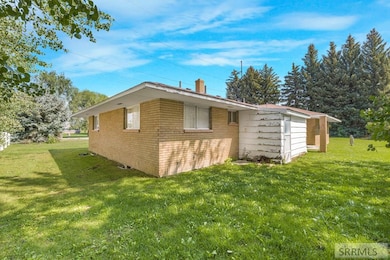Estimated payment $2,312/month
Highlights
- 2 Acre Lot
- 2 Car Attached Garage
- Family Room
- No HOA
- 1-Story Property
- Many Trees
About This Home
Charming Single-Level Home on 2 Acres. Inviting single-level home offers the perfect blend of comfort and rural charm. Surrounded by mature trees, this property provides a peaceful retreat with ample space and natural beauty. Zoned R-1, the property allows for potential further division, offering flexibility for future development or investment opportunities. With no covenants and no HOA, you have the freedom to make this property your own. With 3 bedrooms and 2 bathrooms, this home is ideal for families or those seeking single-level living. Attached 2-car garage provides ample space for vehicles, storage, or a workshop. Water Rights Included! Stunning, established trees provide shade, privacy, and a picturesque setting. This well-maintained home is perfect for those seeking a tranquil lifestyle with room to grow and the freedom to customize without restrictions. Don't miss the opportunity to own this slice of paradise! Schedule a showing today!
Home Details
Home Type
- Single Family
Est. Annual Taxes
- $1,500
Year Built
- Built in 1959
Lot Details
- 2 Acre Lot
- Rural Setting
- Level Lot
- Many Trees
Parking
- 2 Car Attached Garage
Home Design
- Brick Exterior Construction
- Frame Construction
- Composition Roof
- Concrete Perimeter Foundation
Interior Spaces
- 1,690 Sq Ft Home
- 1-Story Property
- Family Room
- Crawl Space
- Electric Range
- Laundry on main level
Bedrooms and Bathrooms
- 3 Bedrooms
- 2 Full Bathrooms
Schools
- Jefferson Elementary #251
- Farnsworth Middle School
- Rigby 251Hs High School
Utilities
- No Cooling
- Heating Available
- Irrigation Water Rights
- Well
- Private Sewer
Community Details
- No Home Owners Association
Map
Home Values in the Area
Average Home Value in this Area
Tax History
| Year | Tax Paid | Tax Assessment Tax Assessment Total Assessment is a certain percentage of the fair market value that is determined by local assessors to be the total taxable value of land and additions on the property. | Land | Improvement |
|---|---|---|---|---|
| 2024 | $409 | $452,365 | $0 | $0 |
| 2023 | $409 | $415,143 | $0 | $0 |
| 2022 | $1,815 | $389,624 | $0 | $0 |
| 2021 | $1,445 | $276,549 | $0 | $0 |
| 2020 | $1,068 | $241,730 | $0 | $0 |
| 2019 | $276 | $207,547 | $0 | $0 |
| 2018 | $1,071 | $181,699 | $0 | $0 |
| 2017 | $1,086 | $162,537 | $0 | $0 |
| 2016 | $216 | $86,886 | $0 | $0 |
| 2015 | $919 | $79,831 | $0 | $0 |
| 2014 | $880 | $76,129 | $0 | $0 |
| 2013 | -- | $77,410 | $0 | $0 |
Property History
| Date | Event | Price | List to Sale | Price per Sq Ft |
|---|---|---|---|---|
| 10/28/2025 10/28/25 | Price Changed | $415,000 | -2.4% | $246 / Sq Ft |
| 09/07/2025 09/07/25 | Pending | -- | -- | -- |
| 09/03/2025 09/03/25 | For Sale | $425,000 | +88.9% | $251 / Sq Ft |
| 08/05/2025 08/05/25 | For Sale | $225,000 | -- | -- |
Purchase History
| Date | Type | Sale Price | Title Company |
|---|---|---|---|
| Quit Claim Deed | -- | None Listed On Document |
Source: Snake River Regional MLS
MLS Number: 2179339
APN: RP04N38E133020
- TBD N 3826 E
- 423 N 3836 E
- TBD E 400 N
- 406 N 3846 E
- 3860 E 390 N
- The William Plan at Saddle Hill
- The Scotty Plan at Saddle Hill
- The Harrison Plan at Saddle Hill
- 3834 E 446 N
- 416 Franklin St
- 568 Washington Loop
- 409 Richardson St
- 419 N 4th W
- 653 N 3rd W
- 571 N 3rd W
- 598 W 1st N
- 3809 E 300 N
- 326 Autumnwood Dr
- 351 Estella Ave
- 3741 E 331 N
- 545 Caribou St
- 545 Caribou St
- 557 Sagebrush St
- 2220 S 4000 W
- 248 E Osbourne St Unit Basementunit#8
- 681 N 2872 E
- 2867 E 680 N
- 3867 E 49th N
- 651 S 2400 W
- 3405 Blaze Dr
- 586 Sunflower Rd
- 600 Pioneer Rd
- 490 Pioneer Rd
- 2850 Sable Chase Rd
- 879 Capital Ave
- 3723 Deloy Dr
- 3723 Deloy Dr
- 577 Trejo St
- 1120 Monroe Dr Unit ID1250642P
- 2068 Edmiston Dr
