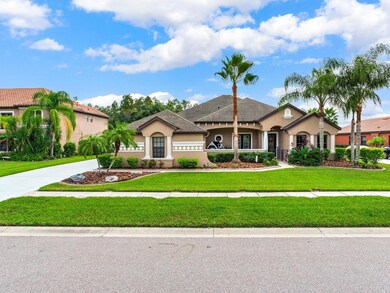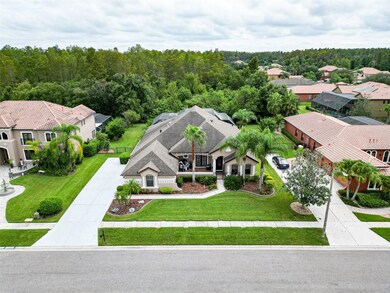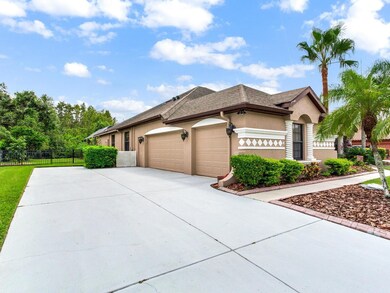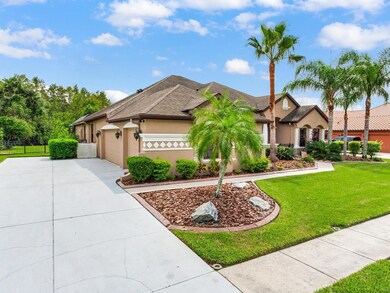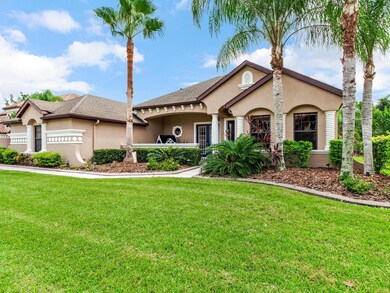
3814 Ivydale Ct Land O Lakes, FL 34638
Oakstead NeighborhoodEstimated Value: $783,000 - $860,707
Highlights
- Screened Pool
- View of Trees or Woods
- Fruit Trees
- Sunlake High School Rated A-
- 0.54 Acre Lot
- Florida Architecture
About This Home
As of November 2023Turn-Key Elegance in Ballastone - Nestled within the private gates of the coveted Ballastone in Oakstead, this impeccable 5-bedroom, 3.5-bath home combines modern luxury with an inviting warmth. Perfectly positioned at the end of a serene cul-de-sac on a sprawling 1/2 acre conservation lot, you're greeted by lush mature landscaping and a delightful assortment of fruit trees. Refreshing Oasis - Step outside to your very own resort-style haven, featuring an expansive heated saltwater pool enveloped by a screened enclosure, ensuring endless days of Florida leisure. The adjoining outdoor kitchen, outfitted with NewAge cabinets and a Napoleon grill, promises delightful cookouts. Those who love indulgence will be enamored by the Highlife Collection - Vanguard Hot Tub, perfect for evening relaxation. The outdoor space is also equipped with a convenient pool bath and atmospheric surround sound speakers. Culinary Delight - The heart of this home is the elegant kitchen adorned with stylish white shaker cabinets crowned with molding, gleaming quartz countertops, and a suite of top-tier GE Profile SS appliances. Enjoy casual meals in the cozy breakfast nook that offers picturesque views of the pool, or host lavish feasts in the formal dining area where triple sliding doors beckon you to alfresco elegance. Flexible Living Spaces - Experience relaxation in the tranquil living room, great for those cherished moments of quietude. The expansive great room is an entertainer’s paradise with its easy flow to the outdoor areas. The upstairs bonus room, showcasing a stunning cathedral ceiling, is a versatile space perfect for a home theater, game room, or whatever your heart desires. Not to forget, its balcony access offers panoramic views of the pool and greenery below. Master Suite Retreat - The generously proportioned Master Bedroom (14x20) is a haven of sophistication. With dual walk-in closets, double tray ceilings, and direct access to the patio, it's a private escape. The accompanying Master Bath pampers with its large vanity, dual sinks, makeup station, garden tub, and a sleek walk-in shower. Bedroom 2 is currently used as a home office. It could be used as a nursery, as it provides ensuite access to the master bathroom. Secluded Bedroom 5 (10x19) is located upstairs and boasts cathedral ceilings and ensuite access to bathroom 3. A 14kw backup generator is conveniently connected for those rare occasions of a power outage. Don't miss the opportunity to own this masterpiece, where every detail is a testament to quality and style, in the heart of Land O Lakes.
Last Listed By
NOBLE STAR REALTY Brokerage Phone: 813-855-4982 License #3180284 Listed on: 10/03/2023

Home Details
Home Type
- Single Family
Est. Annual Taxes
- $8,651
Year Built
- Built in 2006
Lot Details
- 0.54 Acre Lot
- Cul-De-Sac
- North Facing Home
- Fenced
- Mature Landscaping
- Irrigation
- Fruit Trees
- Property is zoned MPUD
HOA Fees
- $5 Monthly HOA Fees
Parking
- 3 Car Attached Garage
Home Design
- Florida Architecture
- Bi-Level Home
- Slab Foundation
- Shingle Roof
- Block Exterior
Interior Spaces
- 3,565 Sq Ft Home
- High Ceiling
- Ceiling Fan
- French Doors
- Views of Woods
Kitchen
- Eat-In Kitchen
- Built-In Oven
- Range
- Microwave
- Dishwasher
- Solid Surface Countertops
- Solid Wood Cabinet
- Disposal
Flooring
- Wood
- Carpet
- Ceramic Tile
Bedrooms and Bathrooms
- 5 Bedrooms
- Primary Bedroom on Main
- Walk-In Closet
Laundry
- Dryer
- Washer
Pool
- Screened Pool
- In Ground Pool
- Heated Spa
- Gunite Pool
- Saltwater Pool
- Above Ground Spa
- Fence Around Pool
Outdoor Features
- Balcony
- Patio
- Outdoor Storage
- Outdoor Grill
- Rain Gutters
- Front Porch
Schools
- Oakstead Elementary School
- Charles S. Rushe Middle School
- Sunlake High School
Utilities
- Central Heating and Cooling System
- Natural Gas Connected
- Electric Water Heater
- High Speed Internet
- Cable TV Available
Community Details
- Associa Gulf Coast Amy Merrick Association, Phone Number (877) 322-1560
- Oakstead Prcl 02 Subdivision
Listing and Financial Details
- Visit Down Payment Resource Website
- Tax Lot 39
- Assessor Parcel Number 23-26-18-0030-00000-0390
- $2,502 per year additional tax assessments
Ownership History
Purchase Details
Home Financials for this Owner
Home Financials are based on the most recent Mortgage that was taken out on this home.Purchase Details
Home Financials for this Owner
Home Financials are based on the most recent Mortgage that was taken out on this home.Purchase Details
Home Financials for this Owner
Home Financials are based on the most recent Mortgage that was taken out on this home.Purchase Details
Purchase Details
Home Financials for this Owner
Home Financials are based on the most recent Mortgage that was taken out on this home.Similar Homes in the area
Home Values in the Area
Average Home Value in this Area
Purchase History
| Date | Buyer | Sale Price | Title Company |
|---|---|---|---|
| Oliverio Jennifer | $792,000 | Talon Title Services | |
| Mcconnell Graham | $500,000 | First American Title Ins Co | |
| Pitrak Jeffrey F | $477,000 | Acr Title Group Lllp | |
| Hsbc Mortgage Services Inc | -- | None Available | |
| Marchok Donald | $526,299 | B D R Title |
Mortgage History
| Date | Status | Borrower | Loan Amount |
|---|---|---|---|
| Open | Oliverio Jennifer | $200,000 | |
| Previous Owner | Mcconnell Graham | $50,000 | |
| Previous Owner | Mcconnell Graham C | $468,000 | |
| Previous Owner | Mcconnell Graham | $135,000 | |
| Previous Owner | Mcconnell Graham C | $425,000 | |
| Previous Owner | Mcconnell Graham | $425,000 | |
| Previous Owner | Pitrak Jeffrey F | $380,500 | |
| Previous Owner | Pitrak Jeffrey F | $381,600 | |
| Previous Owner | Marchok Donald | $308,700 | |
| Previous Owner | Marchok Donald | $309,000 | |
| Previous Owner | Marchok Donald | $310,000 |
Property History
| Date | Event | Price | Change | Sq Ft Price |
|---|---|---|---|---|
| 11/20/2023 11/20/23 | Sold | $792,000 | -0.8% | $222 / Sq Ft |
| 10/05/2023 10/05/23 | Pending | -- | -- | -- |
| 10/03/2023 10/03/23 | For Sale | $798,000 | +59.6% | $224 / Sq Ft |
| 05/24/2019 05/24/19 | Sold | $500,000 | -4.8% | $140 / Sq Ft |
| 04/19/2019 04/19/19 | Pending | -- | -- | -- |
| 03/21/2019 03/21/19 | Price Changed | $525,000 | -4.5% | $147 / Sq Ft |
| 03/01/2019 03/01/19 | For Sale | $550,000 | -- | $154 / Sq Ft |
Tax History Compared to Growth
Tax History
| Year | Tax Paid | Tax Assessment Tax Assessment Total Assessment is a certain percentage of the fair market value that is determined by local assessors to be the total taxable value of land and additions on the property. | Land | Improvement |
|---|---|---|---|---|
| 2024 | $14,485 | $735,945 | $122,298 | $613,647 |
| 2023 | $9,733 | $457,450 | $111,198 | $346,252 |
| 2022 | $9,012 | $444,130 | $0 | $0 |
| 2021 | $8,905 | $431,200 | $83,228 | $347,972 |
| 2020 | $8,812 | $425,252 | $52,797 | $372,455 |
| 2019 | $8,441 | $404,000 | $0 | $0 |
| 2018 | $8,338 | $396,470 | $0 | $0 |
| 2017 | $8,320 | $388,315 | $0 | $0 |
| 2016 | $8,957 | $423,583 | $52,797 | $370,786 |
| 2015 | $9,557 | $410,798 | $52,797 | $358,001 |
| 2014 | $9,213 | $400,047 | $52,797 | $347,250 |
Agents Affiliated with this Home
-
Christopher Johnson

Seller's Agent in 2023
Christopher Johnson
NOBLE STAR REALTY
(813) 330-0010
1 in this area
72 Total Sales
-
Josh Volk
J
Buyer's Agent in 2023
Josh Volk
AGILE GROUP REALTY
(716) 969-6298
1 in this area
50 Total Sales
-
Tracey Wilkinson
T
Seller's Agent in 2019
Tracey Wilkinson
CHARLES RUTENBERG REALTY INC
(813) 393-0681
16 Total Sales
Map
Source: Stellar MLS
MLS Number: T3476521
APN: 23-26-18-0030-00000-0390
- 20026 Oriana Loop
- 20327 Oriana Loop
- 20014 Oriana Loop
- 20313 Oriana Loop
- 20014 Oriana Loop
- 20014 Oriana Loop
- 19991 Oriana Loop
- 19855 Ellendale Dr
- 19713 Ellendale Dr
- 4120 Gerry Ln
- 19750 Ellendale Dr Unit 2
- 3339 Brenford Place
- 20659 Drake Elm Dr
- 3713 Lonewood Ct
- 4088 Wajer Rd
- 20778 Balsam Hill Rd
- 3888 Almond Brook Blvd
- 3300 Stonegate Falls Dr
- 3144 Granite Ridge Loop
- 20723 Balsam Hill Rd
- 3814 Ivydale Ct
- 3804 Ivydale Ct
- 3828 Ivydale Ct
- 3800 Ivydale Ct
- 3726 Ballastone Dr
- 3716 Ballastone Dr
- 3811 Ivydale Ct
- 3821 Ivydale Ct
- 3706 Ballastone Dr
- 3805 Ivydale Ct
- 3725 Marbury Ct
- 3743 Ballastone Dr
- 3753 Ballastone Dr
- 3654 Ballastone Dr
- 3720 Marbury Ct
- 3715 Marbury Ct
- 3640 Ballastone Dr
- 3653 Ballastone Dr
- 3708 Marbury Ct
- 3628 Ballastone Dr

