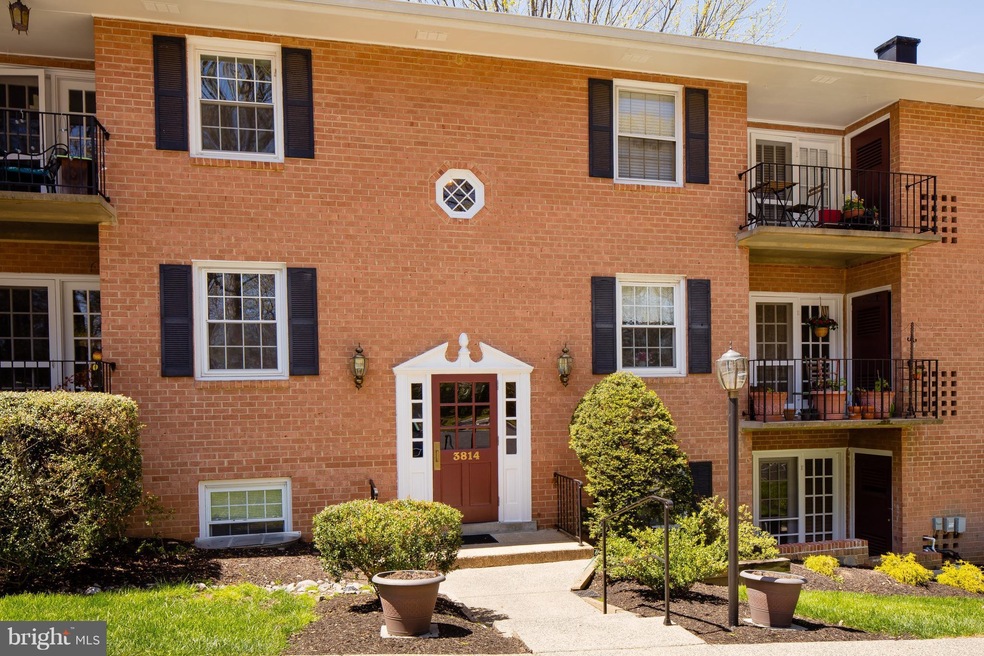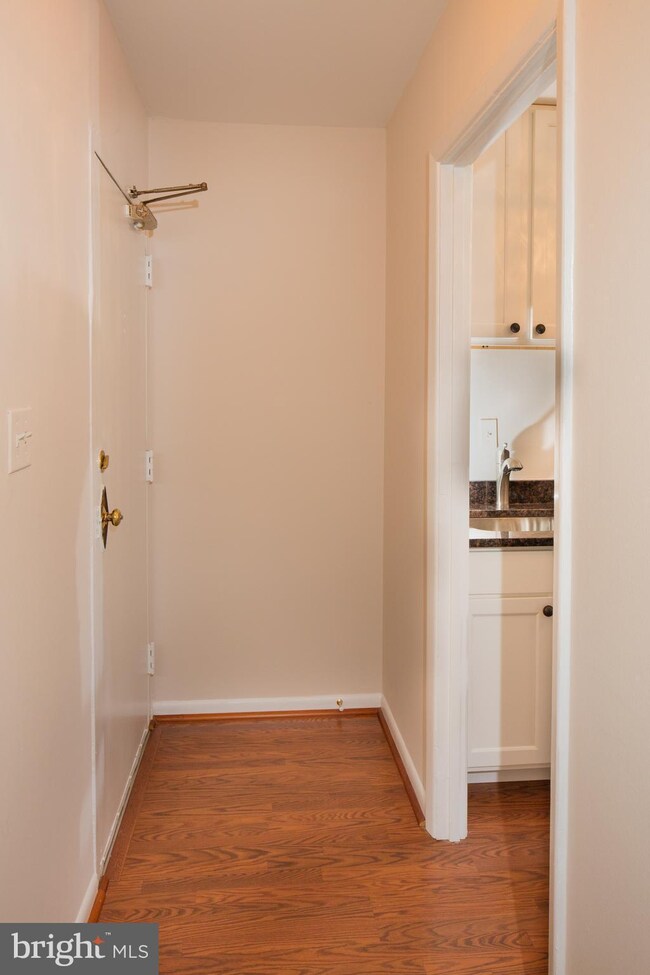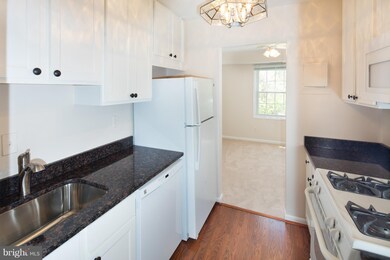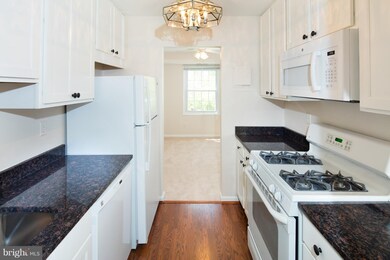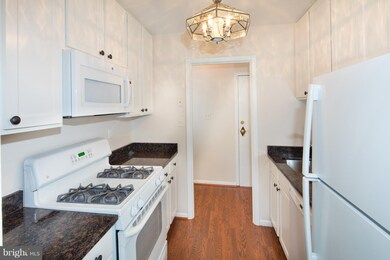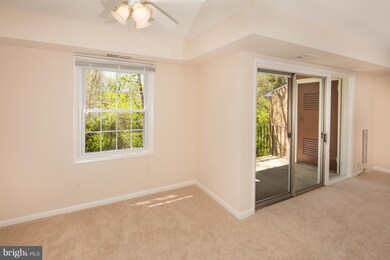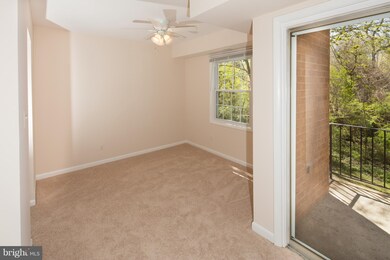
3814 Lyndhurst Dr Unit 203 Fairfax, VA 22031
Highlights
- Traditional Floor Plan
- Traditional Architecture
- Community Pool
- Johnson Middle School Rated A
- Upgraded Countertops
- 4-minute walk to Fairfax Square Playground
About This Home
As of July 2025OFFERS DUE BY 5:00 PM, MAY 1, 2018*Spacious 2 BR condo in the heart of Fairfax**Updated Kitchen!**Fresh Paint**New Carpet**Separate Dining Rm**Large Living Rm opens to balcony**Tranquil view balcony - backs to trees**Large bedrooms**Laundry in bldg**Extra Storage**Gas, Water, & Trash incl. in condo fee**Convenient to shopping, dining, entertainment, commuter access**Relax by the pool in summer**
Last Agent to Sell the Property
Lucinda Hoveskeland
RE/MAX Preferred Prop., Inc. Listed on: 04/27/2018

Property Details
Home Type
- Condominium
Est. Annual Taxes
- $2,936
Year Built
- Built in 1964
Lot Details
- Property is in very good condition
HOA Fees
- $363 Monthly HOA Fees
Home Design
- Traditional Architecture
- Brick Exterior Construction
Interior Spaces
- 942 Sq Ft Home
- Property has 1 Level
- Traditional Floor Plan
- Ceiling Fan
- Living Room
- Dining Room
Kitchen
- Galley Kitchen
- Gas Oven or Range
- <<microwave>>
- Dishwasher
- Upgraded Countertops
- Disposal
Bedrooms and Bathrooms
- 2 Main Level Bedrooms
- 1 Full Bathroom
Parking
- Parking Space Number Location: 266
- 1 Assigned Parking Space
Utilities
- Forced Air Heating and Cooling System
- Vented Exhaust Fan
- Natural Gas Water Heater
Listing and Financial Details
- Assessor Parcel Number 53547
Community Details
Overview
- Association fees include common area maintenance, gas, management, insurance, sewer, snow removal, trash, water
- Low-Rise Condominium
- Lyndhurst Community
- Lyndhurst Subdivision
- The community has rules related to parking rules
Amenities
- Common Area
- Laundry Facilities
Recreation
- Community Playground
- Community Pool
Ownership History
Purchase Details
Home Financials for this Owner
Home Financials are based on the most recent Mortgage that was taken out on this home.Purchase Details
Home Financials for this Owner
Home Financials are based on the most recent Mortgage that was taken out on this home.Purchase Details
Home Financials for this Owner
Home Financials are based on the most recent Mortgage that was taken out on this home.Similar Homes in the area
Home Values in the Area
Average Home Value in this Area
Purchase History
| Date | Type | Sale Price | Title Company |
|---|---|---|---|
| Warranty Deed | $280,000 | Old Republic National Title | |
| Deed | $221,000 | Stewart Title & Escrow Inc | |
| Warranty Deed | $210,000 | -- |
Mortgage History
| Date | Status | Loan Amount | Loan Type |
|---|---|---|---|
| Previous Owner | $162,000 | New Conventional | |
| Previous Owner | $163,000 | New Conventional | |
| Previous Owner | $165,750 | New Conventional | |
| Previous Owner | $149,280 | Stand Alone Refi Refinance Of Original Loan | |
| Previous Owner | $157,500 | New Conventional |
Property History
| Date | Event | Price | Change | Sq Ft Price |
|---|---|---|---|---|
| 07/17/2025 07/17/25 | Sold | $320,000 | +1.6% | $340 / Sq Ft |
| 05/29/2025 05/29/25 | For Sale | $315,000 | +12.5% | $334 / Sq Ft |
| 06/16/2023 06/16/23 | Sold | $280,000 | +1.8% | $297 / Sq Ft |
| 06/05/2023 06/05/23 | Pending | -- | -- | -- |
| 06/03/2023 06/03/23 | For Sale | $275,000 | +24.4% | $292 / Sq Ft |
| 05/31/2018 05/31/18 | Sold | $221,000 | +2.3% | $235 / Sq Ft |
| 05/02/2018 05/02/18 | Pending | -- | -- | -- |
| 04/27/2018 04/27/18 | For Sale | $216,000 | 0.0% | $229 / Sq Ft |
| 01/06/2017 01/06/17 | Rented | $1,350 | -6.9% | -- |
| 01/05/2017 01/05/17 | Under Contract | -- | -- | -- |
| 12/27/2016 12/27/16 | For Rent | $1,450 | +7.4% | -- |
| 11/14/2014 11/14/14 | Rented | $1,350 | -5.3% | -- |
| 11/10/2014 11/10/14 | Under Contract | -- | -- | -- |
| 09/03/2014 09/03/14 | For Rent | $1,425 | +5.6% | -- |
| 10/15/2013 10/15/13 | Rented | $1,350 | -5.3% | -- |
| 10/14/2013 10/14/13 | Under Contract | -- | -- | -- |
| 09/20/2013 09/20/13 | For Rent | $1,425 | -- | -- |
Tax History Compared to Growth
Tax History
| Year | Tax Paid | Tax Assessment Tax Assessment Total Assessment is a certain percentage of the fair market value that is determined by local assessors to be the total taxable value of land and additions on the property. | Land | Improvement |
|---|---|---|---|---|
| 2024 | $2,936 | $278,800 | $45,700 | $233,100 |
| 2023 | $2,777 | $270,900 | $45,700 | $225,200 |
| 2022 | $2,613 | $258,700 | $45,700 | $213,000 |
| 2021 | $2,704 | $251,500 | $45,700 | $205,800 |
| 2020 | $2,583 | $240,300 | $45,700 | $194,600 |
| 2019 | $2,191 | $216,100 | $45,700 | $170,400 |
| 2018 | $2,059 | $194,200 | $45,700 | $148,500 |
| 2017 | $990 | $186,800 | $45,700 | $141,100 |
| 2016 | $992 | $186,800 | $69,900 | $116,900 |
| 2015 | $1,835 | $174,400 | $45,000 | $129,400 |
| 2014 | $1,751 | $168,400 | $37,300 | $131,100 |
Agents Affiliated with this Home
-
Tanya Johnson

Seller's Agent in 2025
Tanya Johnson
Keller Williams Realty
(703) 856-7466
2 in this area
256 Total Sales
-
Usamah Nelson

Buyer's Agent in 2025
Usamah Nelson
Samson Properties
(571) 830-5823
1 in this area
34 Total Sales
-
Linda Min

Seller's Agent in 2023
Linda Min
Samson Properties
(703) 655-3597
4 in this area
92 Total Sales
-
Jason Cheperdak

Seller Co-Listing Agent in 2023
Jason Cheperdak
Samson Properties
(571) 400-1266
17 in this area
1,607 Total Sales
-
datacorrect BrightMLS
d
Buyer's Agent in 2023
datacorrect BrightMLS
Non Subscribing Office
-
L
Seller's Agent in 2018
Lucinda Hoveskeland
RE/MAX
Map
Source: Bright MLS
MLS Number: 1000454898
APN: 58-3-38-14-203
- 3931 Lyndhurst Dr Unit 303
- 3901 Bradwater St
- 3975 Lyndhurst Dr Unit 103
- 9776 Maple Trace Cir
- 3805 Carolyn Ave
- 3546 Sutton Heights Cir
- 10004 Peterson St
- 3536 Sutton Heights Cir
- 3509 Sutton Heights Cir
- 9726 Saint Andrews Dr
- 9353 Tovito Dr
- 9355 Tovito Dr
- 3486 Barristers Keepe Cir
- 9350 Tovito Dr
- 3931 Tedrich Blvd
- 9900 Barbara Ann Ln
- 4020 Stone Wall Ave
- 4134 Maple Ave
- 3530 Schuerman House Dr
- 9507 Shelly Krasnow Ln
