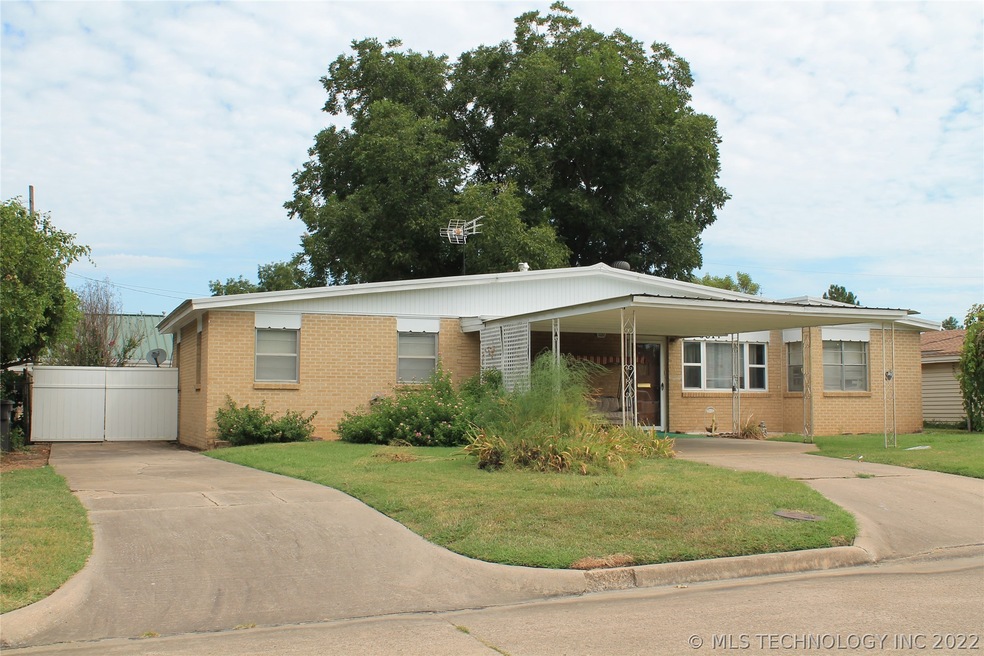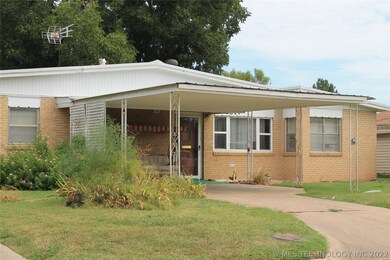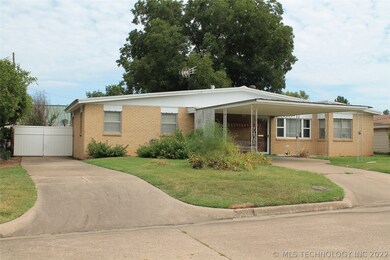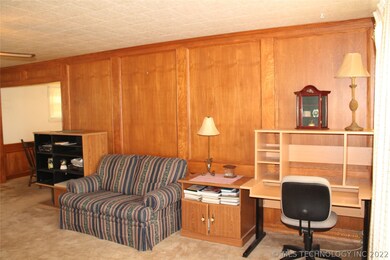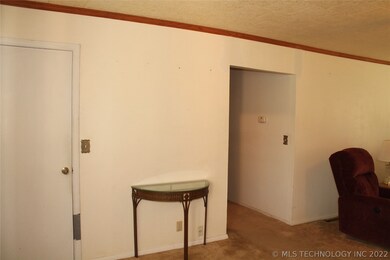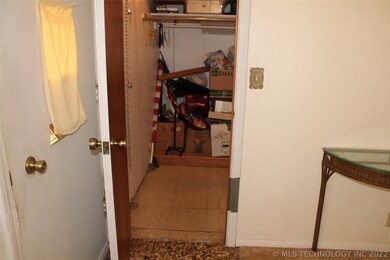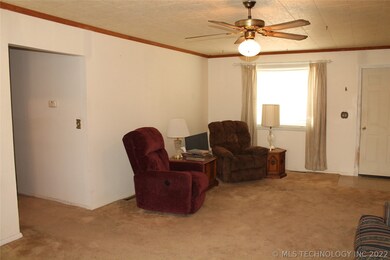
3814 Maryland St Bartlesville, OK 74006
Highlights
- Safe Room
- RV Access or Parking
- No HOA
- Woodrow Wilson Elementary School Rated A-
- Mature Trees
- Covered patio or porch
About This Home
As of April 2025Darling family home with amazing shop! Full brick with basement/storm cellar accessed through hall coat closet. Inside utility room, large pantry in galley kitchen. Nice sized bedrooms with two full baths, one has a walk-in shower. Move in ready but could use some updating to make it your own! Home is being sold "As Is". New Hot Water Tank and a Metal Roof! Digital TV Antenna too. You'll be glad you saw this one.
Last Agent to Sell the Property
McGraw, REALTORS License #146988 Listed on: 09/01/2021

Home Details
Home Type
- Single Family
Est. Annual Taxes
- $384
Year Built
- Built in 1963
Lot Details
- 4,900 Sq Ft Lot
- South Facing Home
- Partially Fenced Property
- Privacy Fence
- Chain Link Fence
- Mature Trees
Parking
- 3 Car Garage
- Carport
- Parking Storage or Cabinetry
- Workshop in Garage
- RV Access or Parking
Home Design
- Brick Exterior Construction
- Slab Foundation
- Wood Frame Construction
- Metal Roof
- Vinyl Siding
Interior Spaces
- 1,316 Sq Ft Home
- 1-Story Property
- Ceiling Fan
- Vinyl Clad Windows
- Partial Basement
Kitchen
- Gas Oven
- <<builtInRangeToken>>
- Dishwasher
- Laminate Countertops
- Disposal
Flooring
- Carpet
- Tile
- Vinyl Plank
Bedrooms and Bathrooms
- 3 Bedrooms
- 2 Full Bathrooms
Laundry
- Dryer
- Washer
Home Security
- Safe Room
- Fire and Smoke Detector
Outdoor Features
- Covered patio or porch
- Separate Outdoor Workshop
- Rain Gutters
Schools
- Wilson Elementary School
- Bartlesville High School
Utilities
- Zoned Heating and Cooling
- Heating System Uses Gas
- Gas Water Heater
- Phone Available
- Cable TV Available
Community Details
- No Home Owners Association
- Sharps Ii Subdivision
Ownership History
Purchase Details
Home Financials for this Owner
Home Financials are based on the most recent Mortgage that was taken out on this home.Purchase Details
Purchase Details
Purchase Details
Home Financials for this Owner
Home Financials are based on the most recent Mortgage that was taken out on this home.Purchase Details
Similar Homes in the area
Home Values in the Area
Average Home Value in this Area
Purchase History
| Date | Type | Sale Price | Title Company |
|---|---|---|---|
| Special Warranty Deed | -- | None Listed On Document | |
| Special Warranty Deed | -- | None Listed On Document | |
| Special Warranty Deed | -- | None Listed On Document | |
| Special Warranty Deed | -- | None Listed On Document | |
| Sheriffs Deed | $80,600 | None Listed On Document | |
| Personal Reps Deed | $112,000 | None Available | |
| Deed | -- | -- |
Mortgage History
| Date | Status | Loan Amount | Loan Type |
|---|---|---|---|
| Previous Owner | $109,971 | FHA |
Property History
| Date | Event | Price | Change | Sq Ft Price |
|---|---|---|---|---|
| 07/18/2025 07/18/25 | Price Changed | $169,500 | -4.2% | $119 / Sq Ft |
| 07/15/2025 07/15/25 | Price Changed | $177,000 | -4.3% | $124 / Sq Ft |
| 06/27/2025 06/27/25 | For Sale | $185,000 | +197.7% | $130 / Sq Ft |
| 04/25/2025 04/25/25 | Sold | $62,135 | 0.0% | $44 / Sq Ft |
| 04/01/2025 04/01/25 | Pending | -- | -- | -- |
| 03/28/2025 03/28/25 | For Sale | $62,135 | 0.0% | $44 / Sq Ft |
| 12/30/2024 12/30/24 | Pending | -- | -- | -- |
| 12/27/2024 12/27/24 | Price Changed | $62,135 | -15.0% | $44 / Sq Ft |
| 11/25/2024 11/25/24 | Price Changed | $73,100 | -15.0% | $51 / Sq Ft |
| 11/14/2024 11/14/24 | For Sale | $86,000 | 0.0% | $60 / Sq Ft |
| 09/27/2024 09/27/24 | Pending | -- | -- | -- |
| 08/19/2024 08/19/24 | For Sale | $86,000 | -23.2% | $60 / Sq Ft |
| 11/05/2021 11/05/21 | Sold | $112,000 | +12.1% | $85 / Sq Ft |
| 09/01/2021 09/01/21 | Pending | -- | -- | -- |
| 09/01/2021 09/01/21 | For Sale | $99,900 | -- | $76 / Sq Ft |
Tax History Compared to Growth
Tax History
| Year | Tax Paid | Tax Assessment Tax Assessment Total Assessment is a certain percentage of the fair market value that is determined by local assessors to be the total taxable value of land and additions on the property. | Land | Improvement |
|---|---|---|---|---|
| 2024 | $1,167 | $9,720 | $700 | $9,020 |
| 2023 | $1,167 | $9,720 | $700 | $9,020 |
| 2022 | $1,164 | $9,720 | $700 | $9,020 |
| 2021 | $390 | $4,321 | $700 | $3,621 |
| 2020 | $384 | $4,195 | $700 | $3,495 |
| 2019 | $369 | $4,073 | $700 | $3,373 |
| 2018 | $353 | $3,955 | $700 | $3,255 |
| 2017 | $347 | $3,840 | $700 | $3,140 |
| 2016 | $313 | $3,728 | $700 | $3,028 |
| 2015 | $305 | $3,619 | $700 | $2,919 |
| 2014 | $292 | $3,513 | $734 | $2,779 |
Agents Affiliated with this Home
-
Melissa Gardner

Seller's Agent in 2025
Melissa Gardner
RE/MAX Results
(918) 284-7432
50 in this area
191 Total Sales
-
Lori Oller

Seller's Agent in 2025
Lori Oller
RE/MAX
(918) 857-5151
9 in this area
62 Total Sales
-
Sandy Haesloop

Seller's Agent in 2021
Sandy Haesloop
McGraw, REALTORS
(918) 760-1918
2 in this area
90 Total Sales
-
Janet Vermillion

Buyer's Agent in 2021
Janet Vermillion
Coldwell Banker Select
(918) 230-1915
118 in this area
293 Total Sales
Map
Source: MLS Technology
MLS Number: 2129565
APN: 0020236
- 404 NE Avondale Ave
- 404 NE Wilshire Ave
- 705 N Cummings Ave
- 136 SE Debell Ave
- 4724 Michigan St
- 208 NE Spruce Ave
- 000 NE Madison Blvd
- 124 Canterbury Ct
- 166 N Spruce Ave
- 300 SE Waverly Ave
- TBD NE Madison Blvd
- 5565 Park Hill Dr
- 123 S Madison Blvd
- 5633 Steeper Dr
- 4724 Pathfinder Ct
- 624 S Barclay Ave
- 355 Robin Ave
- 330 Parkhill Ln
- 4512 SE Frank Phillips Blvd
- 5713 Parkhill Place
