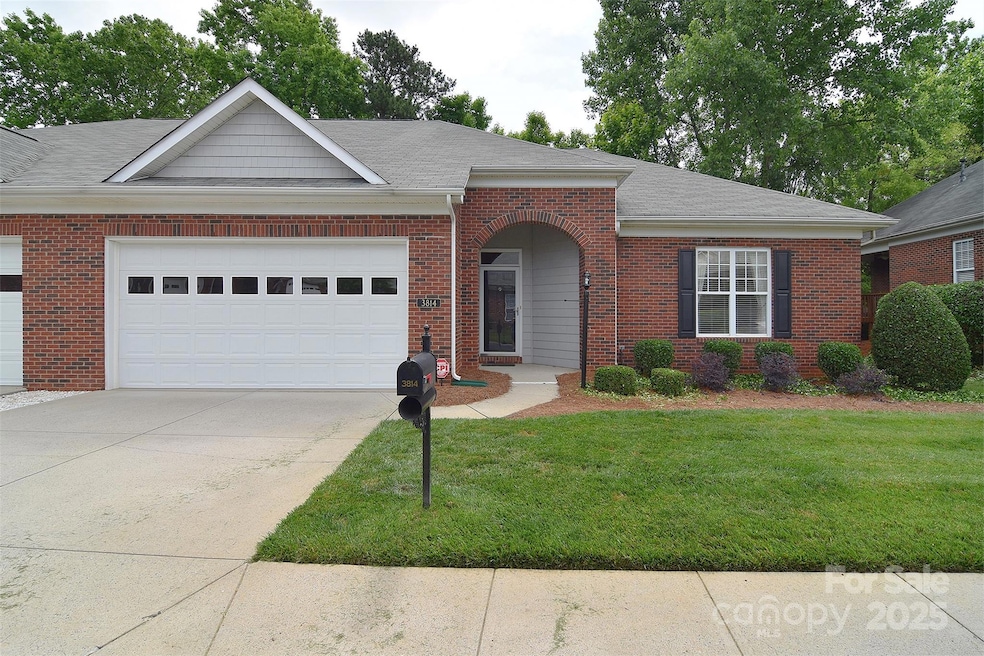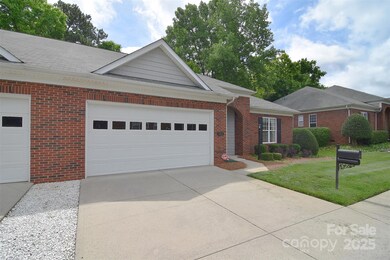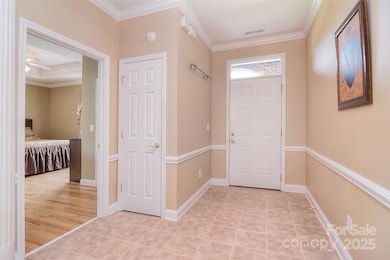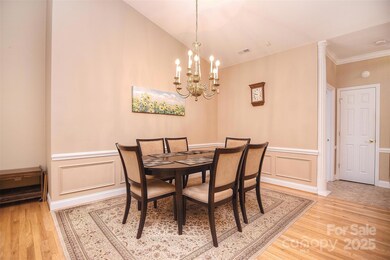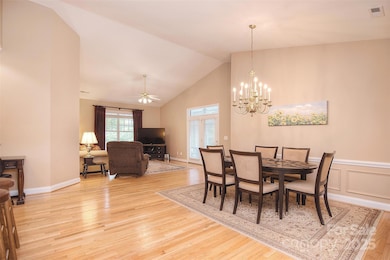
3814 Misty Glen Ct Matthews, NC 28105
Highlights
- Open Floorplan
- Pond
- Traditional Architecture
- Private Lot
- Wooded Lot
- Wood Flooring
About This Home
As of July 2025Welcome to effortless living in this beautifully maintained end-unit townhome, ideally located just minutes from both Mint Hill and Matthews! Enjoy a low-maintenance lifestyle with lawn and exterior care handled by the community, giving you more time to explore nearby shopping, dining, and entertainment. The open floor plan is perfect for modern living, featuring a spacious kitchen with breakfast bar and abundant counter space. Relax in the inviting sunroom that seamlessly extends your living area outdoors. The split-bedroom layout offers privacy—your primary suite boasts a tray ceiling, walk-in closet, and a luxurious ensuite with dual vanity, soaking tub, and separate shower. Secondary bedrooms are tucked away with their own full bath. Nestled just off HWY 51 with easy access to I-485, this home combines comfort, convenience, and style. Don’t wait—schedule your private tour today and make this move-in ready gem yours!
Last Agent to Sell the Property
1st Choice Properties Inc Brokerage Email: annagrangerhomes@gmail.com License #214639 Listed on: 06/13/2025
Co-Listed By
1st Choice Properties Inc Brokerage Email: annagrangerhomes@gmail.com License #265415
Townhouse Details
Home Type
- Townhome
Est. Annual Taxes
- $2,462
Year Built
- Built in 2002
Lot Details
- End Unit
- Wooded Lot
- Lawn
HOA Fees
- $293 Monthly HOA Fees
Parking
- 2 Car Attached Garage
- Front Facing Garage
Home Design
- Traditional Architecture
- Four Sided Brick Exterior Elevation
Interior Spaces
- 1-Story Property
- Open Floorplan
- Insulated Windows
- Pocket Doors
- Entrance Foyer
- Crawl Space
- Pull Down Stairs to Attic
- Laundry Room
Kitchen
- Breakfast Bar
- Gas Range
- Dishwasher
- Disposal
Flooring
- Wood
- Tile
Bedrooms and Bathrooms
- 3 Main Level Bedrooms
- Split Bedroom Floorplan
- Walk-In Closet
- 2 Full Bathrooms
- Garden Bath
Outdoor Features
- Pond
- Enclosed Glass Porch
Schools
- Mint Hill Elementary And Middle School
- Independence High School
Utilities
- Forced Air Heating and Cooling System
- Heating System Uses Natural Gas
- Gas Water Heater
Listing and Financial Details
- Assessor Parcel Number 195-018-80
Community Details
Overview
- Kuester Management Association, Phone Number (704) 973-9019
- Mint Lake Village Subdivision
- Mandatory home owners association
Recreation
- Trails
Ownership History
Purchase Details
Home Financials for this Owner
Home Financials are based on the most recent Mortgage that was taken out on this home.Purchase Details
Purchase Details
Home Financials for this Owner
Home Financials are based on the most recent Mortgage that was taken out on this home.Similar Homes in Matthews, NC
Home Values in the Area
Average Home Value in this Area
Purchase History
| Date | Type | Sale Price | Title Company |
|---|---|---|---|
| Warranty Deed | $343,500 | None Listed On Document | |
| Warranty Deed | $343,500 | None Listed On Document | |
| Warranty Deed | $165,000 | None Available | |
| Warranty Deed | $197,500 | -- |
Mortgage History
| Date | Status | Loan Amount | Loan Type |
|---|---|---|---|
| Open | $150,000 | New Conventional | |
| Closed | $150,000 | New Conventional | |
| Previous Owner | $199,000 | Commercial | |
| Previous Owner | $100,000 | Purchase Money Mortgage |
Property History
| Date | Event | Price | Change | Sq Ft Price |
|---|---|---|---|---|
| 07/09/2025 07/09/25 | Sold | $343,250 | -6.0% | $201 / Sq Ft |
| 06/14/2025 06/14/25 | Pending | -- | -- | -- |
| 06/13/2025 06/13/25 | For Sale | $365,000 | -- | $214 / Sq Ft |
Tax History Compared to Growth
Tax History
| Year | Tax Paid | Tax Assessment Tax Assessment Total Assessment is a certain percentage of the fair market value that is determined by local assessors to be the total taxable value of land and additions on the property. | Land | Improvement |
|---|---|---|---|---|
| 2023 | $2,462 | $340,700 | $85,000 | $255,700 |
| 2022 | $2,117 | $238,300 | $50,000 | $188,300 |
| 2021 | $2,117 | $238,300 | $50,000 | $188,300 |
| 2020 | $2,117 | $238,300 | $50,000 | $188,300 |
| 2019 | $2,111 | $238,300 | $50,000 | $188,300 |
| 2018 | $2,427 | $219,500 | $40,000 | $179,500 |
| 2017 | $2,407 | $219,500 | $40,000 | $179,500 |
| 2016 | $2,404 | $219,500 | $40,000 | $179,500 |
| 2015 | $2,400 | $214,400 | $40,000 | $174,400 |
| 2014 | $2,343 | $214,400 | $40,000 | $174,400 |
Agents Affiliated with this Home
-
Anna Granger

Seller's Agent in 2025
Anna Granger
1st Choice Properties Inc
(704) 650-5707
97 in this area
223 Total Sales
-
Tina Pedersen

Seller Co-Listing Agent in 2025
Tina Pedersen
1st Choice Properties Inc
(704) 701-5106
12 in this area
84 Total Sales
-
Lane Jones

Buyer's Agent in 2025
Lane Jones
Helen Adams Realty
(980) 228-7598
10 in this area
149 Total Sales
Map
Source: Canopy MLS (Canopy Realtor® Association)
MLS Number: 4264695
APN: 195-018-80
- 3721 Oak View Ct
- 13617 Lake Bluff Dr
- 00 Lake Bluff Dr
- 13124 Lemmond Dr
- 11907 Kimberfield Rd
- 11922 Kimberfield Rd
- 13828 Lake Bluff Dr
- 13446 Idlefield Ln
- 12515 Hashanli Place
- 3985 Well Rd
- 1009 Jerry Ln
- 13101 Phillips Rd
- 13909 Idlewild Rd
- 13605 Tranquil Day Dr
- 13618 Tranquil Day Dr
- 13708 Tranquil Day Dr
- 13008 Ginovanni Way
- 2508 Wood Star Ct
- 3211 Winding Trail
- 1109 Reid Harkey Rd
