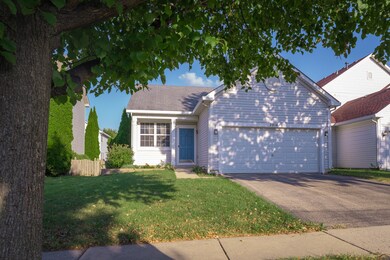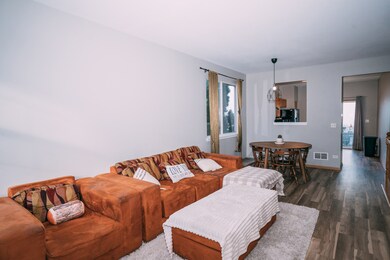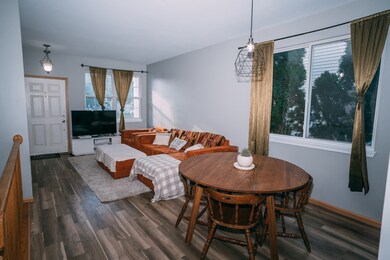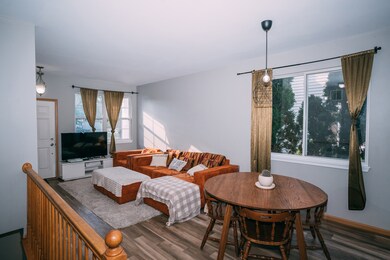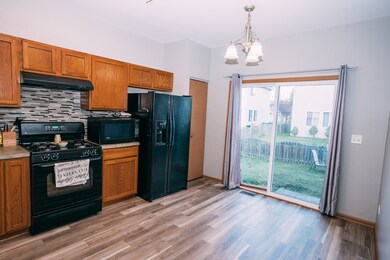
3814 Nantucket Dr Joliet, IL 60435
Crystal Lawns NeighborhoodHighlights
- Recreation Room
- Home Office
- 2 Car Attached Garage
- Plainfield Central High School Rated A-
- Lower Floor Utility Room
- Laundry Room
About This Home
As of October 2024Rarely available ranch duplex with a full basement! This move-in ready home offers convenient one-level living. The home features a generously sized living/dining room area. The kitchen boasts ample cabinet space and a pantry. Three spacious bedrooms, including the master bedroom with a walk-in closet. Main-floor bathroom with a double bowl vanity. And a laundry room. The fully finished basement has a recreation room, third bedroom, office space, and rough-in for a future bathroom. A sliding door opens the backyard. Easy to maintain vinyl flooring throughout! The 2-car garage has extra storage space! HOA is only $250 per year! The property is located near parks and walking trails, just minutes from shopping, restaurants, and the interstate. Plainfield Schools!
Last Agent to Sell the Property
Legacy Realty Latta Young License #471002807 Listed on: 10/03/2024
Townhouse Details
Home Type
- Townhome
Est. Annual Taxes
- $4,471
Year Built
- Built in 2005
Lot Details
- Lot Dimensions are 45x103x45x103
HOA Fees
- $21 Monthly HOA Fees
Parking
- 2 Car Attached Garage
- Garage Door Opener
- Driveway
- Parking Included in Price
Home Design
- Half Duplex
- Asphalt Roof
- Vinyl Siding
- Radon Mitigation System
- Concrete Perimeter Foundation
Interior Spaces
- 1,007 Sq Ft Home
- 1-Story Property
- Ceiling Fan
- Family Room
- Combination Dining and Living Room
- Home Office
- Recreation Room
- Lower Floor Utility Room
- Vinyl Flooring
Kitchen
- Range
- Microwave
- Dishwasher
- Disposal
Bedrooms and Bathrooms
- 3 Bedrooms
- 3 Potential Bedrooms
- 1 Full Bathroom
- Dual Sinks
Laundry
- Laundry Room
- Dryer
- Washer
Finished Basement
- Basement Fills Entire Space Under The House
- Sump Pump
Home Security
Schools
- Crystal Lawns Elementary School
- Timber Ridge Middle School
- Plainfield Central High School
Utilities
- Forced Air Heating and Cooling System
- Heating System Uses Natural Gas
Listing and Financial Details
- Homeowner Tax Exemptions
Community Details
Overview
- Association fees include insurance
- 2 Units
- Anyone Association, Phone Number (708) 974-9536
- Country Homes Of Lakewood Falls Subdivision
- Property managed by Bay Property Management
Pet Policy
- Dogs and Cats Allowed
Security
- Carbon Monoxide Detectors
Ownership History
Purchase Details
Home Financials for this Owner
Home Financials are based on the most recent Mortgage that was taken out on this home.Purchase Details
Home Financials for this Owner
Home Financials are based on the most recent Mortgage that was taken out on this home.Purchase Details
Home Financials for this Owner
Home Financials are based on the most recent Mortgage that was taken out on this home.Similar Homes in the area
Home Values in the Area
Average Home Value in this Area
Purchase History
| Date | Type | Sale Price | Title Company |
|---|---|---|---|
| Warranty Deed | $260,000 | Stewart Title | |
| Warranty Deed | $260,000 | Stewart Title | |
| Warranty Deed | $171,000 | Fidelity National Title Ins | |
| Warranty Deed | $169,500 | -- |
Mortgage History
| Date | Status | Loan Amount | Loan Type |
|---|---|---|---|
| Previous Owner | $165,870 | New Conventional | |
| Previous Owner | $175,750 | Unknown | |
| Previous Owner | $164,000 | Purchase Money Mortgage |
Property History
| Date | Event | Price | Change | Sq Ft Price |
|---|---|---|---|---|
| 10/29/2024 10/29/24 | Sold | $260,000 | -1.9% | $258 / Sq Ft |
| 10/06/2024 10/06/24 | Pending | -- | -- | -- |
| 10/03/2024 10/03/24 | For Sale | $265,000 | +55.0% | $263 / Sq Ft |
| 04/12/2021 04/12/21 | Sold | $171,000 | 0.0% | $170 / Sq Ft |
| 02/28/2021 02/28/21 | Off Market | $171,000 | -- | -- |
| 02/16/2021 02/16/21 | Pending | -- | -- | -- |
| 02/16/2021 02/16/21 | For Sale | $171,000 | -- | $170 / Sq Ft |
Tax History Compared to Growth
Tax History
| Year | Tax Paid | Tax Assessment Tax Assessment Total Assessment is a certain percentage of the fair market value that is determined by local assessors to be the total taxable value of land and additions on the property. | Land | Improvement |
|---|---|---|---|---|
| 2023 | $4,699 | $66,478 | $11,969 | $54,509 |
| 2022 | $4,149 | $58,832 | $10,750 | $48,082 |
| 2021 | $3,920 | $54,983 | $10,047 | $44,936 |
| 2020 | $3,855 | $53,423 | $9,762 | $43,661 |
| 2019 | $3,547 | $48,923 | $9,302 | $39,621 |
| 2018 | $3,381 | $45,966 | $8,740 | $37,226 |
| 2017 | $3,268 | $43,682 | $8,306 | $35,376 |
| 2016 | $3,191 | $41,662 | $7,922 | $33,740 |
| 2015 | $2,952 | $39,028 | $7,421 | $31,607 |
| 2014 | $2,952 | $37,650 | $7,159 | $30,491 |
| 2013 | $2,952 | $37,650 | $7,159 | $30,491 |
Agents Affiliated with this Home
-
Sara Latta-Young

Seller's Agent in 2024
Sara Latta-Young
Legacy Realty Latta Young
(815) 685-5090
4 in this area
219 Total Sales
-
McKenna Young

Seller Co-Listing Agent in 2024
McKenna Young
Legacy Realty Latta Young
(815) 685-5147
4 in this area
106 Total Sales
-
Karen Mika

Buyer's Agent in 2024
Karen Mika
EXIT Strategy Realty
(630) 881-3248
3 in this area
89 Total Sales
-
H
Seller's Agent in 2021
Heather Van Der Male
RE/MAX
Map
Source: Midwest Real Estate Data (MRED)
MLS Number: 12177022
APN: 03-24-112-053
- 3854 Trading Post Ln
- 3856 Pathfinder Ln
- 3707 Bowie Ct
- Lot #3 S End Rd
- 3618 Old Renwick Trail
- 3505 Indian Head Ln
- 3808 Thoroughbred Ln
- 1932 W Ashbrooke Rd
- 16527 S Ivy Ln
- 21419 Mays Lake Dr
- 16203 Powderhorn Lake Way Unit 7
- 1981 W Cobblestone Rd
- 0 William Dr
- 434 Dollinger Dr
- 23122 W Hickory Ln
- 16430 Crescent Lake Ct
- 16120 S Lawrence St
- 16529 Edgewood Dr
- 781 Pentwater Ct
- 1695 Evan Ct

