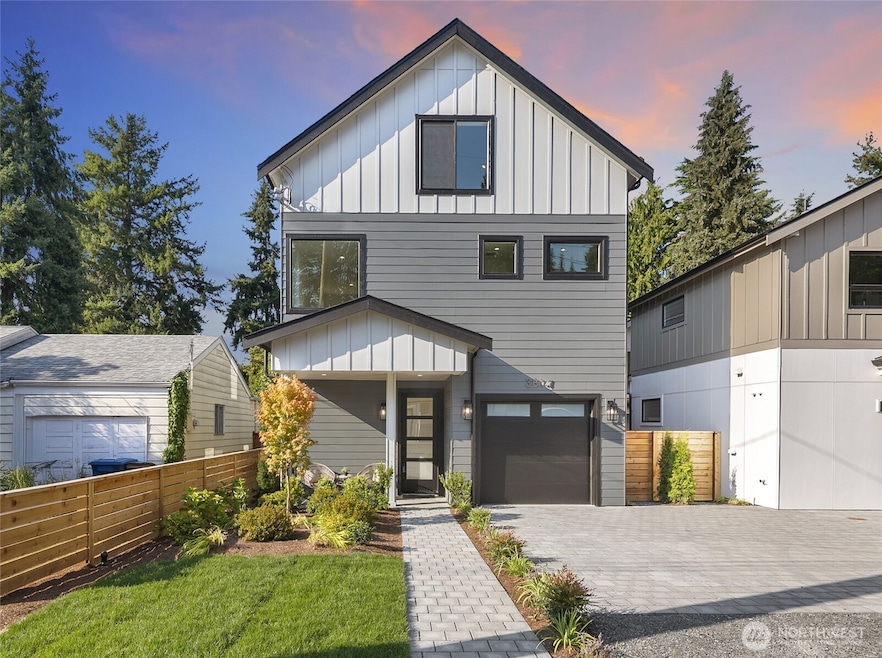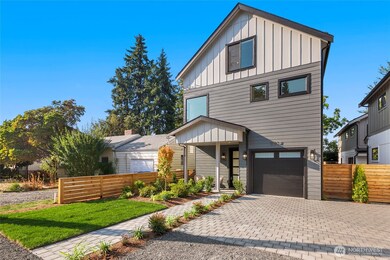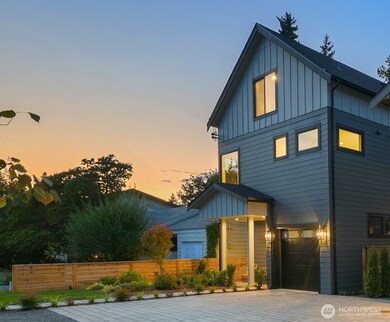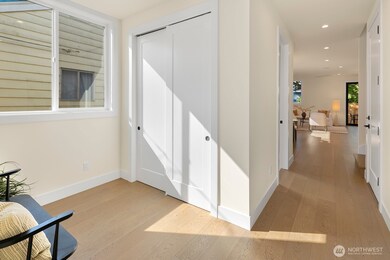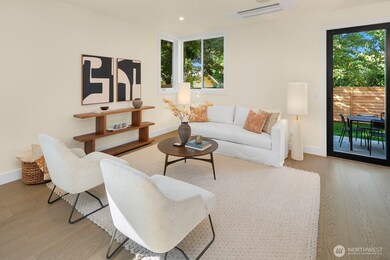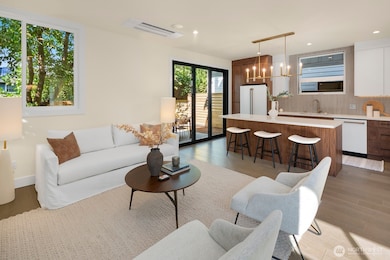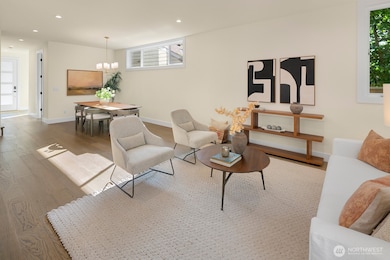3814 NE 89th St Seattle, WA 98115
Wedgwood NeighborhoodEstimated payment $9,268/month
Highlights
- New Construction
- Property is near public transit
- Engineered Wood Flooring
- View Ridge Elementary School Rated A
- Vaulted Ceiling
- Modern Architecture
About This Home
This modern new construction 4-bedroom home in Wedgwood showcases refined design with an open-concept living and dining room, an island kitchen with warm wood cabinetry and striking white Café appliances. A dramatic sliding glass wall opens to a fully fenced patio and backyard, creating a seamless flow between indoors and out. Your primary suite offers a serene retreat with dual vanity and frameless glass shower. Full-sized laundry room with a side-by-side washer/dryer and utility sink. Topping off the design is a spacious family room with wet bar, full bath, and private covered deck providing an elevated space for entertaining or quiet evenings at home.
Source: Northwest Multiple Listing Service (NWMLS)
MLS#: 2428207
Property Details
Home Type
- Co-Op
Est. Annual Taxes
- $7,881
Year Built
- Built in 2025 | New Construction
HOA Fees
- $4 Monthly HOA Fees
Parking
- 1 Car Garage
- Off-Street Parking
Home Design
- Modern Architecture
- Composition Roof
- Wood Siding
- Cement Board or Planked
Interior Spaces
- 2,852 Sq Ft Home
- 3-Story Property
- Vaulted Ceiling
Kitchen
- Gas Oven or Range
- Stove
- Microwave
- Dishwasher
- Disposal
Flooring
- Engineered Wood
- Carpet
- Ceramic Tile
Bedrooms and Bathrooms
- 4 Bedrooms
- Walk-In Closet
- Bathroom on Main Level
Laundry
- Electric Dryer
- Washer
Location
- Property is near public transit
- Property is near a bus stop
Schools
- View Ridge Elementary School
- Eckstein Mid Middle School
- Nathan Hale High School
Utilities
- High Efficiency Air Conditioning
- Ductless Heating Or Cooling System
- High Efficiency Heating System
- Heating System Mounted To A Wall or Window
- Water Heater
Additional Features
- Balcony
- 3,478 Sq Ft Lot
Listing and Financial Details
- Assessor Parcel Number 3814
Community Details
Overview
- 2 Units
- 3814 Ne 89Th St, A Condominium Condos
- Wedgwood Subdivision
Pet Policy
- Pets Allowed
Map
Home Values in the Area
Average Home Value in this Area
Tax History
| Year | Tax Paid | Tax Assessment Tax Assessment Total Assessment is a certain percentage of the fair market value that is determined by local assessors to be the total taxable value of land and additions on the property. | Land | Improvement |
|---|---|---|---|---|
| 2024 | $7,881 | $754,000 | $753,000 | $1,000 |
| 2023 | $7,095 | $703,000 | $702,000 | $1,000 |
| 2022 | $6,539 | $781,000 | $780,000 | $1,000 |
| 2021 | $5,748 | $667,000 | $666,000 | $1,000 |
| 2020 | $5,688 | $551,000 | $550,000 | $1,000 |
| 2018 | $5,016 | $520,000 | $441,000 | $79,000 |
| 2017 | $4,533 | $473,000 | $401,000 | $72,000 |
| 2016 | $4,216 | $442,000 | $374,000 | $68,000 |
| 2015 | $3,720 | $402,000 | $340,000 | $62,000 |
| 2014 | -- | $362,000 | $307,000 | $55,000 |
| 2013 | -- | $353,000 | $243,000 | $110,000 |
Property History
| Date | Event | Price | List to Sale | Price per Sq Ft |
|---|---|---|---|---|
| 11/12/2025 11/12/25 | Price Changed | $1,629,999 | -3.8% | $572 / Sq Ft |
| 11/08/2025 11/08/25 | For Sale | $1,695,000 | 0.0% | $594 / Sq Ft |
| 11/06/2025 11/06/25 | Off Market | $1,695,000 | -- | -- |
| 10/07/2025 10/07/25 | Price Changed | $1,695,000 | -5.6% | $594 / Sq Ft |
| 09/02/2025 09/02/25 | For Sale | $1,795,000 | -- | $629 / Sq Ft |
Purchase History
| Date | Type | Sale Price | Title Company |
|---|---|---|---|
| Warranty Deed | $75,000 | -- |
Source: Northwest Multiple Listing Service (NWMLS)
MLS Number: 2428207
APN: 684470-2810
- 3816 NE 89th St
- 3811 NE 89th St
- 3809 NE 89th St
- 3807 NE 89th St
- 3539 NE 88th St Unit A
- 9222 40th Ave NE
- 9400 35th Ave NE
- 4411 NE 90th St
- 9517 35th Ave NE Unit 2A
- 3003 NE 88th St
- 9101 30th Ave NE
- 8415 Inverness Dr NE
- 8314 28th Ave NE
- 3508 NE 98th St
- 8726 Paisley Dr NE
- 4660 NE 89th St
- 2558 NE 91st St Unit A
- 2561 NE 85th St
- 9728 45th Ave NE
- 3215 NE 103rd St
- 3516 NE 87th St Unit C
- 3537 NE 93rd St
- 3255 NE 88th St
- 2021 NE 90th St
- 8500 20th Ave NE
- 9124 20th Ave NE
- 10215 Lake City Way
- 10522 Lake City Way NE
- 6559 35th Ave NE
- 10503 23rd Ave NE Unit B
- 8040 16th Ave NE
- 8829 Roosevelt Way NE
- 9720 Roosevelt Way NE
- 3112 NE 120th St
- 3601 NE 123rd St
- 1420 NE 65th St
- 12311 32nd Ave NE
- 6810 Roosevelt Way NE
- 806 NE 71st St Unit B
- 7911 5th Ave NE Unit 2
