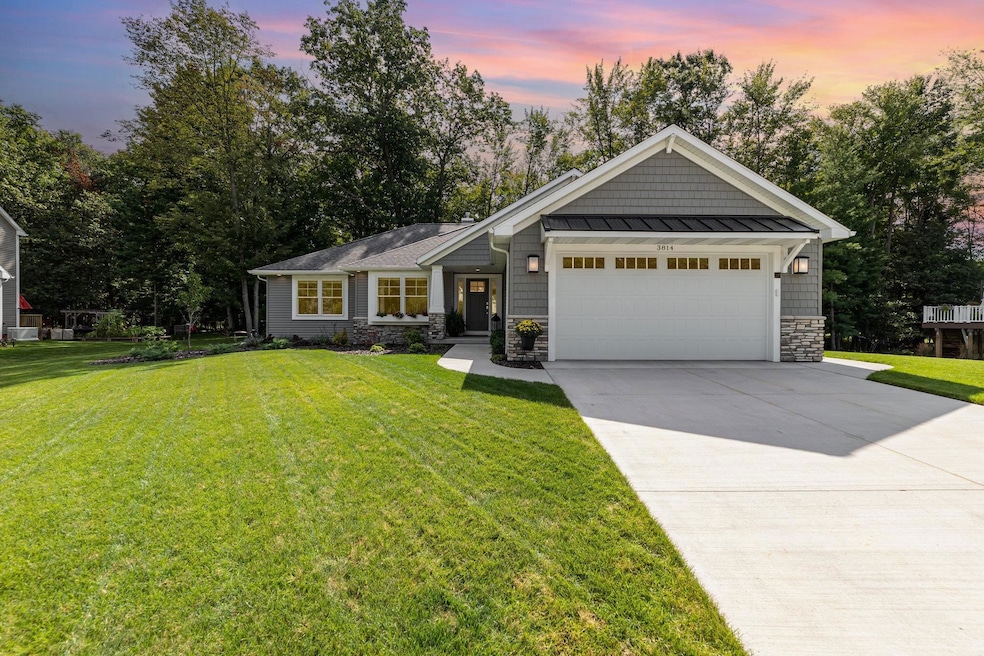3814 Plumtree Ln Midland, MI 48642
Estimated payment $3,473/month
Highlights
- Craftsman Architecture
- Deck
- 1-Story Property
- Woodcrest Elementary School Rated A-
- 2.5 Car Attached Garage
- Forced Air Heating and Cooling System
About This Home
Open House Wednesday, September 10th, 4:30 - 6:30. Welcome to a home that blends beauty, comfort, and everyday convenience in all the right ways. This stunning 4-bedroom, 4-bath residence offers over 2,800 sq. ft. of total living space designed for both relaxation and entertaining. The open floor plan flows effortlessly, highlighted by a spacious master suite complete with a walk-in closet and private bath. Everyday living is made easier with the convenience of first-floor laundry. The brand-new finished basement provides a light-filled retreat with large egress windows, a spacious living area with bar, a private bedroom and full bath, plus an office, workout room, and generous storage. Step outside to a beautiful deck off the patio doors—the perfect spot to savor your morning coffee, unwind with a good book, or watch deer wander through the wooded protected land behind your home. With no neighbors at the back, you’ll enjoy a rare sense of privacy and connection to nature right from your own yard. Living room drapes and washer and dryer do not stay. Don’t miss your chance to make this exceptional home your own—where every detail is designed for comfort, style, and lasting memories.
Listing Agent
Berkshire Hathaway HomeServices, Bay City License #BCRA-6501404952 Listed on: 09/08/2025

Home Details
Home Type
- Single Family
Est. Annual Taxes
Year Built
- Built in 2022
Lot Details
- 9,583 Sq Ft Lot
- Lot Dimensions are 99x105
- Sprinkler System
HOA Fees
- $8 Monthly HOA Fees
Parking
- 2.5 Car Attached Garage
Home Design
- Craftsman Architecture
- Stone Siding
- Vinyl Siding
Interior Spaces
- 1-Story Property
- Living Room with Fireplace
- Vinyl Flooring
- Finished Basement
- Sump Pump
Kitchen
- Oven or Range
- Microwave
- Dishwasher
- Disposal
Bedrooms and Bathrooms
- 4 Bedrooms
Outdoor Features
- Deck
Utilities
- Forced Air Heating and Cooling System
- Heating System Uses Natural Gas
Community Details
- Association fees include hoa
- Countryside Estates Subdivision
Listing and Financial Details
- Assessor Parcel Number 180-131-230-366-00
Map
Home Values in the Area
Average Home Value in this Area
Tax History
| Year | Tax Paid | Tax Assessment Tax Assessment Total Assessment is a certain percentage of the fair market value that is determined by local assessors to be the total taxable value of land and additions on the property. | Land | Improvement |
|---|---|---|---|---|
| 2025 | $14,176 | $277,500 | $0 | $0 |
| 2024 | $9,824 | $242,400 | $0 | $0 |
| 2023 | $6,832 | $215,800 | $0 | $0 |
| 2022 | $104 | $23,700 | $0 | $0 |
| 2021 | $100 | $24,800 | $0 | $0 |
| 2020 | $99 | $24,800 | $0 | $0 |
| 2019 | $96 | $24,800 | $22,500 | $2,300 |
| 2018 | $94 | $27,500 | $25,000 | $2,500 |
| 2017 | $0 | $27,500 | $25,000 | $2,500 |
| 2012 | -- | $25,000 | $25,000 | $0 |
Property History
| Date | Event | Price | Change | Sq Ft Price |
|---|---|---|---|---|
| 09/09/2025 09/09/25 | For Sale | $650,000 | +23.8% | $231 / Sq Ft |
| 10/05/2023 10/05/23 | Sold | $525,000 | -0.9% | $290 / Sq Ft |
| 09/05/2023 09/05/23 | For Sale | $530,000 | -- | $293 / Sq Ft |
Purchase History
| Date | Type | Sale Price | Title Company |
|---|---|---|---|
| Warranty Deed | $525,000 | Crossroads Title | |
| Warranty Deed | $521,560 | -- |
Mortgage History
| Date | Status | Loan Amount | Loan Type |
|---|---|---|---|
| Previous Owner | $495,482 | New Conventional | |
| Previous Owner | $5,000,000 | Construction |
Source: Bay County Realtor® Association MLS
MLS Number: 50187660
APN: 13-12-30-366
- 3803 Aspen Way
- 3704 Green Rd
- 5311 Hawks Nest Dr
- 5006 Candace Dr
- 1300 Sandow Rd
- 5014 Raintree Dr
- 1210 Sandow Rd
- 5010 Danbury Place Ct
- 5008 Danbury Place Ct
- 5412 Westridge Dr
- 5410 Westridge Dr
- 5206 Westridge Dr
- 5400 Greenridge Dr
- 5816 Wood Duck Way
- 817 Sandow Rd
- 5814 Woodduck Way
- 728 Prairie Creek Dr
- 3502 Chippewassee Trail
- 5718 Foxfire Dr
- 5301 Dublin Ave
- 4512 N Saginaw Rd
- 5205 Hedgewood Dr
- 5220 Hedgewood Dr
- 3100 Valorie Ln
- 6222 Loretta Ln
- 1524 Pheasant Ridge Dr
- 6123 Eastman Ave
- 4900 Meyers St
- 508 Ashman St Unit Upstairs
- 6107 Summerset Dr
- 2710 Jefferson Ave
- 619 Eastlawn Dr
- 1913 N Jefferson (Upper Level) Rd
- 22 Birchview Dr
- 1500 Wood Pointe Ln
- 2414 Swede Ave
- 2211 Eastlawn Dr
- 2514-2524 Bay City Rd
- 837 Waldo Ave






