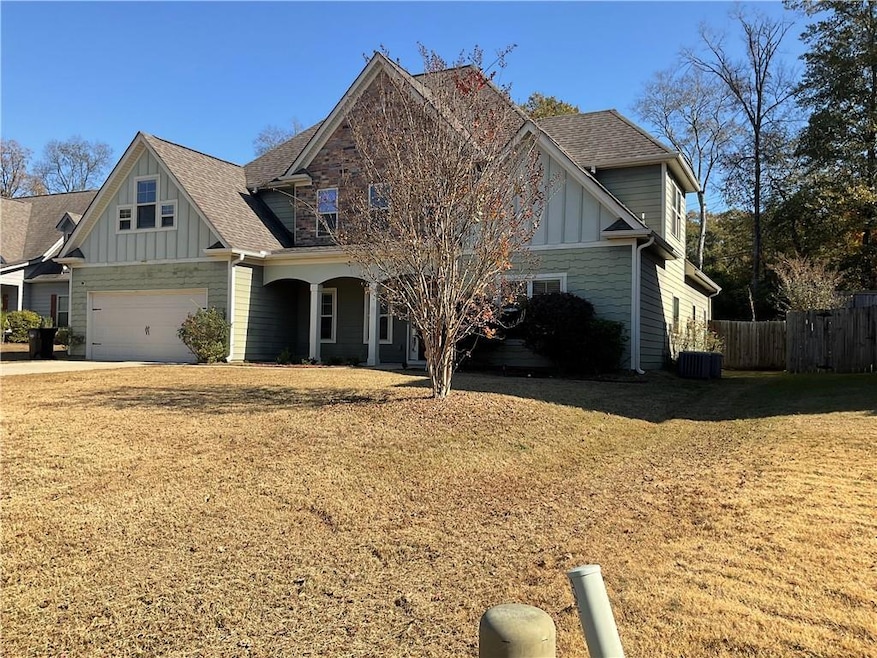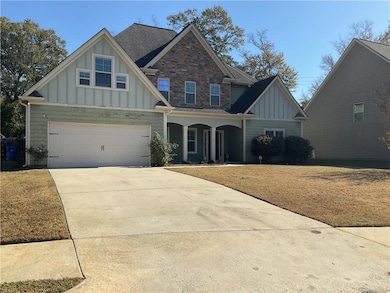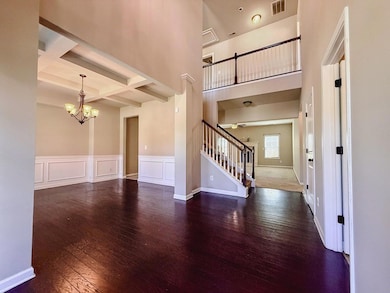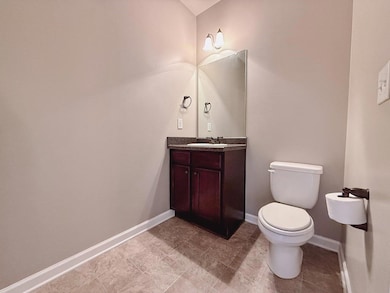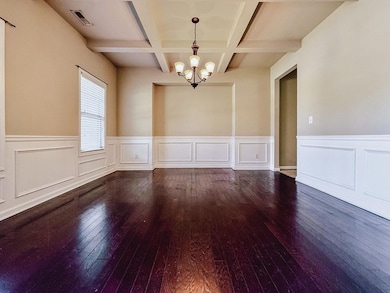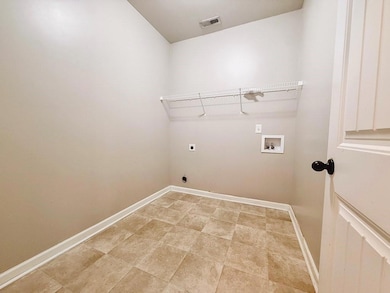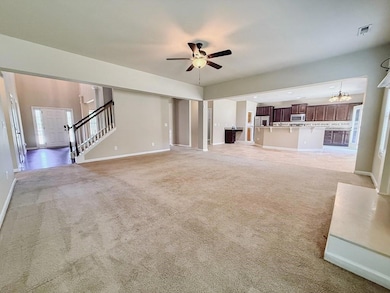3814 Pond View Ct Columbus, GA 31907
Eastern Columbus NeighborhoodEstimated payment $2,585/month
Highlights
- Popular Property
- Contemporary Architecture
- Loft
- Home fronts a pond
- Main Floor Primary Bedroom
- Solid Surface Countertops
About This Home
This stunning 5-bedroom, 3.5-bath home is located in the heart of Columbus and offers an exceptional floor plan with generous open living space. The main floor features a spacious owner’s suite with an ensuite bathroom that includes an oversized tub, separate shower, and a large walk-in closet. The gourmet kitchen is designed for both function and style, with abundant cabinetry, ample countertop space, stainless steel appliances, a walk-in pantry, and a beautiful island overlooking the family room with a fireplace. A two-story light-filled foyer and a formal dining room provide an elegant setting for welcoming guests. Upstairs, you’ll find four well-sized guest bedrooms with walk-in closets and access to full baths, along with a versatile loft area perfect for a family room, game room, or playroom. The property also includes a private fenced backyard with a small garden area, and residents enjoy access to a scenic community fishing pond.
Home Details
Home Type
- Single Family
Est. Annual Taxes
- $5,639
Year Built
- Built in 2016 | Remodeled
Lot Details
- 0.32 Acre Lot
- Lot Dimensions are 76 x 209
- Home fronts a pond
- Wood Fence
- Back Yard Fenced
- Level Lot
- Garden
HOA Fees
- $29 Monthly HOA Fees
Parking
- 2 Car Garage
- Front Facing Garage
- Driveway Level
Home Design
- Contemporary Architecture
- Slab Foundation
- Shingle Roof
- Cement Siding
- Stone Siding
Interior Spaces
- 3,690 Sq Ft Home
- 2-Story Property
- Ceiling height of 9 feet on the main level
- Ceiling Fan
- Double Pane Windows
- Insulated Windows
- Two Story Entrance Foyer
- Living Room with Fireplace
- Formal Dining Room
- Loft
- Fire and Smoke Detector
- Laundry Room
Kitchen
- Open to Family Room
- Breakfast Bar
- Walk-In Pantry
- Gas Oven
- Microwave
- Dishwasher
- Kitchen Island
- Solid Surface Countertops
- Disposal
Bedrooms and Bathrooms
- 5 Bedrooms | 1 Primary Bedroom on Main
- Split Bedroom Floorplan
- Walk-In Closet
- Dual Vanity Sinks in Primary Bathroom
- Separate Shower in Primary Bathroom
Accessible Home Design
- Accessible Entrance
Outdoor Features
- Patio
- Rain Gutters
Schools
- Reese Road Elementary School
- Midland Middle School
- Hardaway High School
Utilities
- Forced Air Heating and Cooling System
- 220 Volts
- 110 Volts
- Cable TV Available
Community Details
- Sears Pond Subdivision
Listing and Financial Details
- Home warranty included in the sale of the property
- Assessor Parcel Number 097048002
Map
Home Values in the Area
Average Home Value in this Area
Tax History
| Year | Tax Paid | Tax Assessment Tax Assessment Total Assessment is a certain percentage of the fair market value that is determined by local assessors to be the total taxable value of land and additions on the property. | Land | Improvement |
|---|---|---|---|---|
| 2025 | $5,124 | $144,068 | $17,468 | $126,600 |
| 2024 | $1,059 | $144,068 | $17,468 | $126,600 |
| 2023 | $5,675 | $144,068 | $17,468 | $126,600 |
| 2022 | $471 | $117,820 | $17,468 | $100,352 |
| 2021 | $506 | $113,288 | $17,468 | $95,820 |
| 2020 | $936 | $113,288 | $17,468 | $95,820 |
| 2019 | $1,133 | $113,288 | $17,468 | $95,820 |
| 2018 | $1,320 | $113,288 | $17,468 | $95,820 |
| 2017 | $4,552 | $110,756 | $17,468 | $93,288 |
| 2016 | $1,506 | $36,499 | $20,200 | $16,299 |
| 2015 | $508 | $30,720 | $20,200 | $10,520 |
Property History
| Date | Event | Price | List to Sale | Price per Sq Ft |
|---|---|---|---|---|
| 11/21/2025 11/21/25 | For Sale | $395,000 | -- | $107 / Sq Ft |
Purchase History
| Date | Type | Sale Price | Title Company |
|---|---|---|---|
| Quit Claim Deed | -- | None Listed On Document | |
| Special Warranty Deed | -- | None Listed On Document | |
| Warranty Deed | $289,900 | -- |
Mortgage History
| Date | Status | Loan Amount | Loan Type |
|---|---|---|---|
| Previous Owner | $289,900 | VA |
Source: East Alabama Board of REALTORS®
MLS Number: E102519
APN: 097-048-002
- 3521 Willow Bend Run
- 5031 Yosemite Dr
- 3409 Ambassador Dr
- 2951 Florence Dr
- 3053 Reese Rd
- 5590 Macon Rd
- 4975 Glacier Dr
- 4635 Delfair Dr
- 2 Hidden Woods Ct
- 4355 Byron St
- 4120 Fairview Dr
- 5197 Kendal Ct
- 4317 Byron St
- 2713 Hilyer Dr
- 2879 Grant Rd
- 5260 Woodruff Farm Rd
- 5018 Woodruff Farm Rd
- 4524 Hedingham Ln
- 2871 Barbara Rd
- 4628 Sears Rd
- 4660 Woodmere Ln
- 2855 Viking Dr
- 4344 Fay Dr
- 2904 Doyle Ave
- 4235 King Arthur Place Unit ID1043511P
- 4209 King Arthur Place Unit ID1043488P
- 4770 Milgen Rd
- 2118 Skylake Dr Unit ID1043831P
- 5300 Woodruff Farm Rd
- 3940 Macon Rd
- 5358 Woodruff Farm Rd
- 4784 Gardiner Dr
- 5218 Crystal Ct
- 3738 Mote Rd
- 3828 Reese Rd
- 4707 Wellborn Dr
- 3132 Oak Cir
- 3938 Edgewood Cir Unit ID1043496P
- 1630 Edgechester Ave
- 4503 Reese Rd
