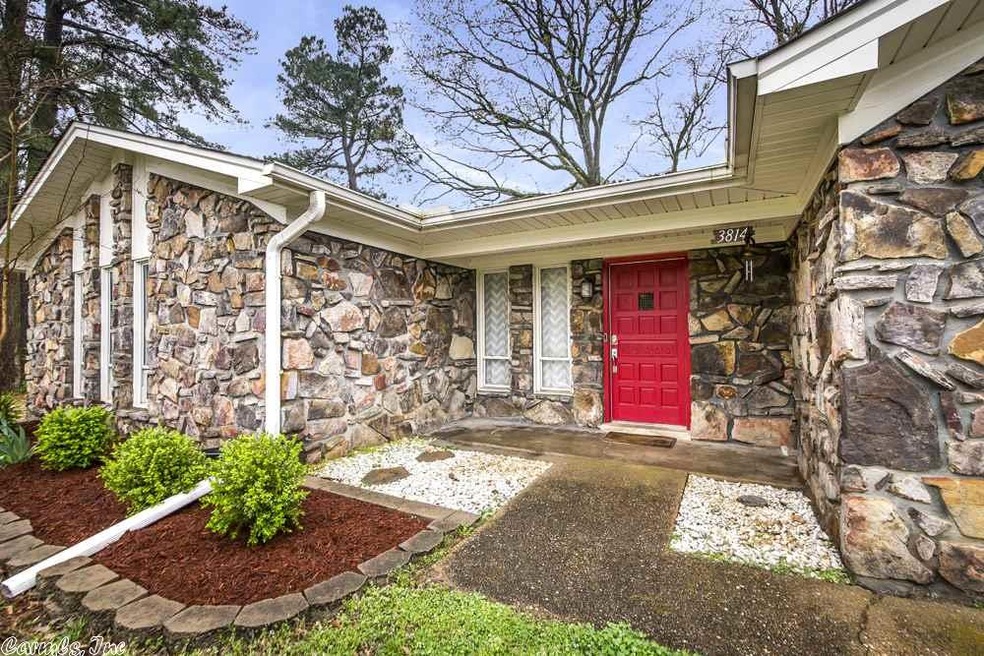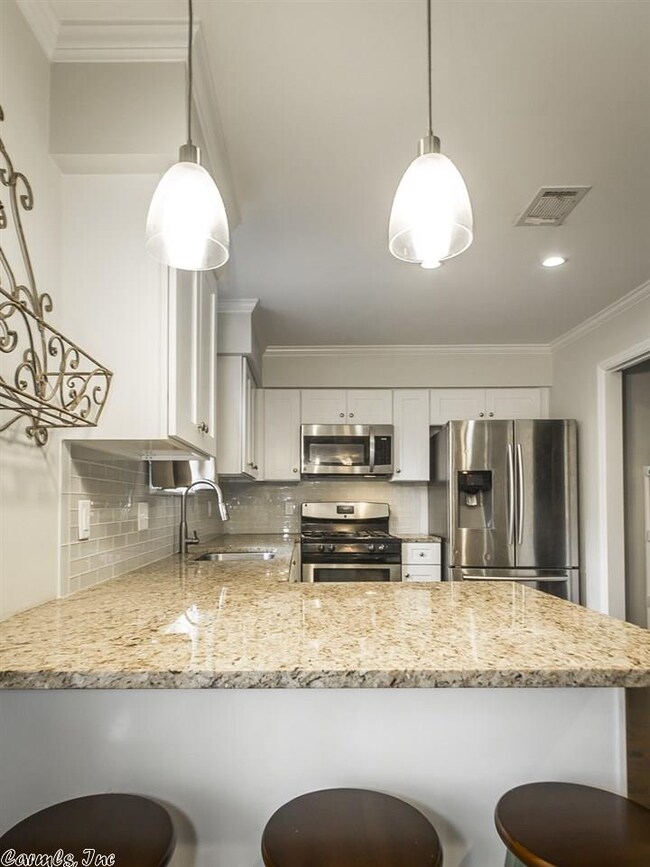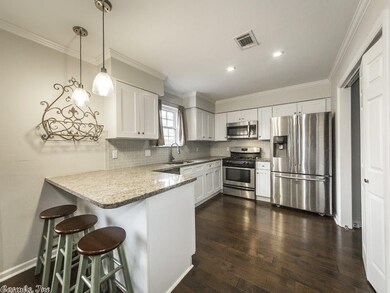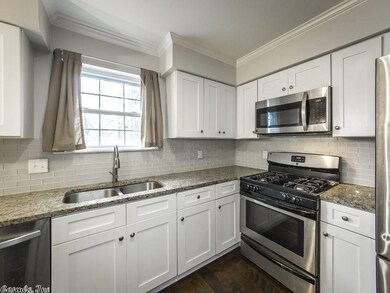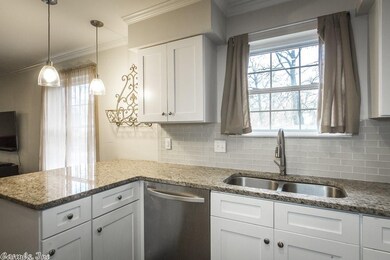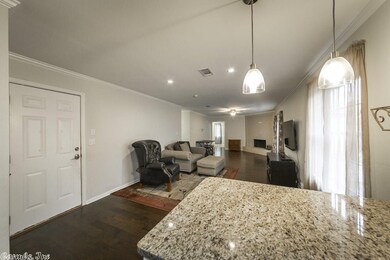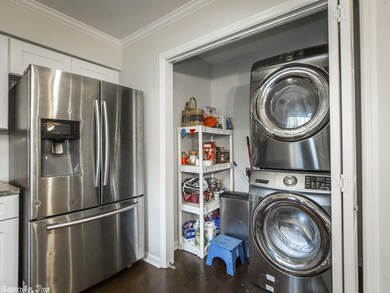
3814 Stillman Loop Bryant, AR 72022
Highlights
- Traditional Architecture
- Wood Flooring
- Patio
- Collegeville Elementary School Rated A-
- Breakfast Bar
- 1-minute walk to Springhill Park
About This Home
As of July 2020Beautiful 4 bedroom 2 bath, all brick/rock exterior wide open floor plan in Springhill Manor, one of Bryant's most convenient neighborhoods. The kitchen features upgraded cabinets, granite countertops, tile backsplash and stainless steel appliances. Both bathrooms have been updated with new vanities, granite counters, tile showers and all new plumbing. Large and level backyard with patio is perfect for entertaining. Only one block away from the neighborhood playground with picnic pavillion.
Home Details
Home Type
- Single Family
Est. Annual Taxes
- $897
Year Built
- Built in 1976
Lot Details
- 10,019 Sq Ft Lot
- Wood Fence
- Level Lot
Parking
- 2 Car Garage
Home Design
- Traditional Architecture
- Brick Exterior Construction
- Slab Foundation
- Composition Roof
Interior Spaces
- 1,678 Sq Ft Home
- 1-Story Property
- Ceiling Fan
- Wood Burning Fireplace
- Insulated Windows
- Insulated Doors
- Open Floorplan
- Washer Hookup
Kitchen
- Breakfast Bar
- Stove
- Dishwasher
Flooring
- Wood
- Carpet
- Tile
Bedrooms and Bathrooms
- 4 Bedrooms
- 2 Full Bathrooms
Outdoor Features
- Patio
Utilities
- Central Heating and Cooling System
- Gas Water Heater
Listing and Financial Details
- Assessor Parcel Number 840-09267-000
Community Details
Amenities
- Picnic Area
Recreation
- Community Playground
Ownership History
Purchase Details
Home Financials for this Owner
Home Financials are based on the most recent Mortgage that was taken out on this home.Purchase Details
Home Financials for this Owner
Home Financials are based on the most recent Mortgage that was taken out on this home.Purchase Details
Home Financials for this Owner
Home Financials are based on the most recent Mortgage that was taken out on this home.Map
Similar Homes in Bryant, AR
Home Values in the Area
Average Home Value in this Area
Purchase History
| Date | Type | Sale Price | Title Company |
|---|---|---|---|
| Warranty Deed | $165,000 | Realty Title | |
| Warranty Deed | $132,900 | None Available | |
| Trustee Deed | $26,524 | None Available |
Mortgage History
| Date | Status | Loan Amount | Loan Type |
|---|---|---|---|
| Open | $162,011 | FHA | |
| Previous Owner | $142,600 | VA | |
| Previous Owner | $137,000 | VA | |
| Previous Owner | $132,900 | VA | |
| Previous Owner | $350,000 | Credit Line Revolving | |
| Previous Owner | $350,000 | Credit Line Revolving | |
| Previous Owner | $32,332 | Unknown | |
| Previous Owner | $21,000 | Credit Line Revolving |
Property History
| Date | Event | Price | Change | Sq Ft Price |
|---|---|---|---|---|
| 07/01/2020 07/01/20 | Sold | $165,000 | 0.0% | $98 / Sq Ft |
| 06/23/2020 06/23/20 | Pending | -- | -- | -- |
| 03/25/2020 03/25/20 | For Sale | $165,000 | +175.0% | $98 / Sq Ft |
| 11/07/2014 11/07/14 | Sold | $59,999 | -7.7% | $36 / Sq Ft |
| 10/08/2014 10/08/14 | For Sale | $65,000 | -- | $39 / Sq Ft |
Tax History
| Year | Tax Paid | Tax Assessment Tax Assessment Total Assessment is a certain percentage of the fair market value that is determined by local assessors to be the total taxable value of land and additions on the property. | Land | Improvement |
|---|---|---|---|---|
| 2024 | $1,362 | $29,435 | $5,200 | $24,235 |
| 2023 | $1,003 | $29,435 | $5,200 | $24,235 |
| 2022 | $956 | $29,435 | $5,200 | $24,235 |
| 2021 | $897 | $24,280 | $4,000 | $20,280 |
| 2020 | $897 | $24,280 | $4,000 | $20,280 |
| 2019 | $897 | $24,280 | $4,000 | $20,280 |
| 2018 | $911 | $24,280 | $4,000 | $20,280 |
| 2017 | $854 | $24,280 | $4,000 | $20,280 |
| 2016 | $1,068 | $21,880 | $3,600 | $18,280 |
| 2015 | $1,068 | $21,880 | $3,600 | $18,280 |
| 2014 | $402 | $15,410 | $3,600 | $11,810 |
Source: Cooperative Arkansas REALTORS® MLS
MLS Number: 20009960
APN: 840-09267-000
- 2102 Justus Loop
- 3516 Vicki Dr
- 3308 Henson Place
- 3206 Andrew Dr
- 3121 Andrew Dr
- 2522 Ward Dr
- 2218 Pleasure Dr
- 3100 Springhill Rd
- 2923 Whistling Pine St
- 3212 Moonlighting Place
- 2614 Hurricane Gardens Dr
- 3516 Logan Ridge Dr
- 4413 Front Dr
- 5510 Village Trace
- 5521 Lexington Ave
- 5603 Lexington Ave
- 5414 Lexington Ave
- TBD Springhill Rd
- 3410 Commonwealth Dr
- 5417 Lexington Ave
