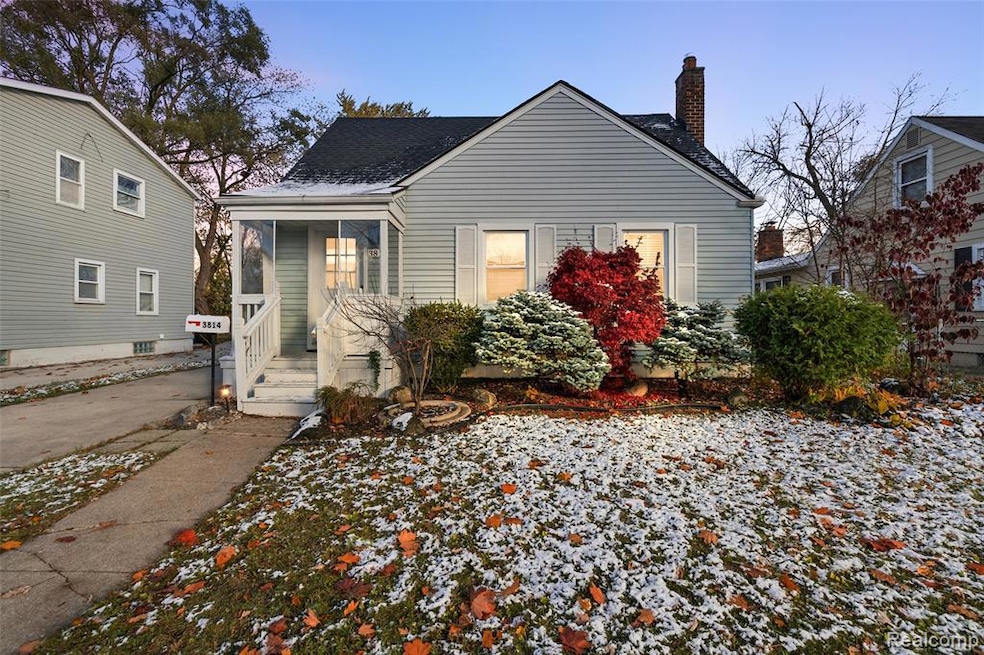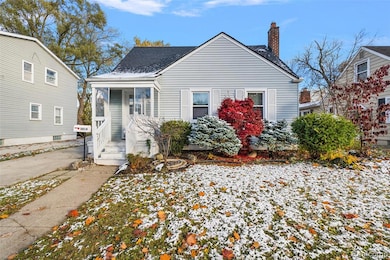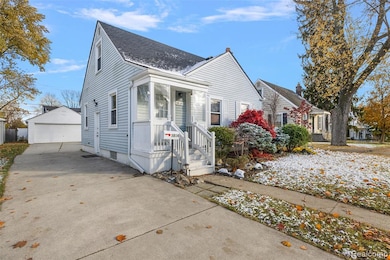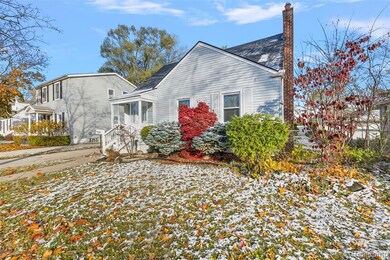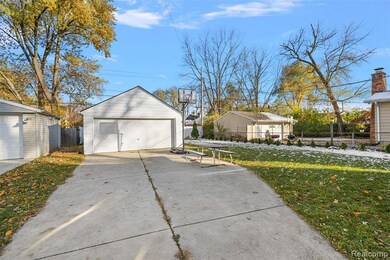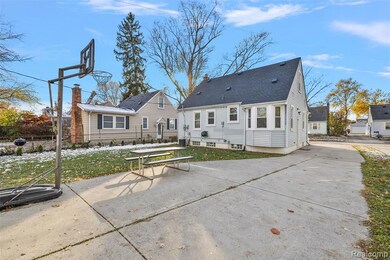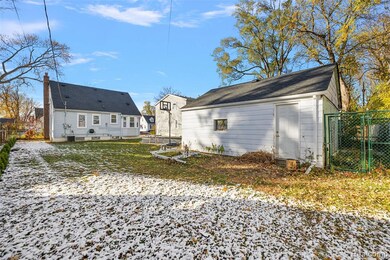3814 Thomas Ave Berkley, MI 48072
Highlights
- No HOA
- 2 Car Detached Garage
- Forced Air Heating and Cooling System
- Pattengill School Rated A-
- Bungalow
- Dogs and Cats Allowed
About This Home
This 3-bedroom bungalow puts you just minutes from downtown restaurants, coffee shops, and parks. The kitchen has been refreshed with granite counters, newer backsplash, stainless sink/faucet, and durable vinyl plank flooring. Two bedrooms are located on the main level, and the spacious upstairs primary offers great privacy with newer carpet. The bathroom has been nicely updated, and the home includes central air for comfort year-round. The unfinished basement provides plenty of clean storage space. Outside, enjoy a 2-car garage and a backyard perfect for relaxing or spending time outdoors. Recent improvements include roof, windows, mechanicals, and basement waterproofing for easy, worry-free living. Ready for immediate occupancy. 1.5 month security deposit + $400 non-refundable cleaning fee. Tenant pays quarterly water/sewer/trash. Pets allowed with additional fee. *MUST APPLY THROUGH RENTSPREE*
Home Details
Home Type
- Single Family
Est. Annual Taxes
- $6,979
Year Built
- Built in 1941
Lot Details
- 5,663 Sq Ft Lot
- Lot Dimensions are 50x115
Home Design
- Bungalow
- Block Foundation
- Vinyl Construction Material
Interior Spaces
- 974 Sq Ft Home
- 1.5-Story Property
- Unfinished Basement
Bedrooms and Bathrooms
- 3 Bedrooms
- 1 Full Bathroom
Parking
- 2 Car Detached Garage
- Garage Door Opener
Location
- Ground Level
Utilities
- Forced Air Heating and Cooling System
- Heating System Uses Natural Gas
- Natural Gas Water Heater
Listing and Financial Details
- Security Deposit $3,000
- 12 Month Lease Term
- 24 Month Lease Term
- Application Fee: 50.00
- Assessor Parcel Number 2507353011
Community Details
Overview
- No Home Owners Association
- Ellwood Heights Subdivision
Pet Policy
- Dogs and Cats Allowed
Map
Source: Realcomp
MLS Number: 20251052049
APN: 25-07-353-011
- 3911 Thomas Ave
- 3912 Ellwood Ave
- 3932 Ellwood Ave
- 3774 Greenfield Rd
- 3659 Ellwood Ave
- 3795 Bacon Ave
- 3625 Ellwood Ave
- 3626 Prairie Ave
- 29512 Brentwood St
- 3494 Cummings Ave
- 3653 Phillips Ave
- 3578 Bacon Ave
- 3515 Bacon Ave
- 4235 Bacon Ave
- 29148 Fairfax St
- 3678 Royal Ave
- 3560 Royal Ave
- 3542 Royal Ave
- 29249 Everett St
- 3734 Buckingham Ave
- 3754 Greenfield Rd
- 3481 Bacon Ave
- 29148 Fairfax St
- 3571 Buckingham Ave
- 3734 Buckingham Ave
- 3134-3168 Greenfield Rd
- 3129 Prairie Ave
- 3150 Phillips Ave
- 3342 Buckingham Ave
- 2989 Cummings Ave
- 28522 Fairfax St
- 30438 Fairfax St
- 3263 Prairie Ave
- 3268 Prairie Ave
- 3272 Greenfield Rd
- 3314 Greenfield Rd Unit 9
- 28148 Fairfax St
- 28110 Marshall St
- 4237 Wakefield Rd
- 3330 Greenfield Rd Unit 22
