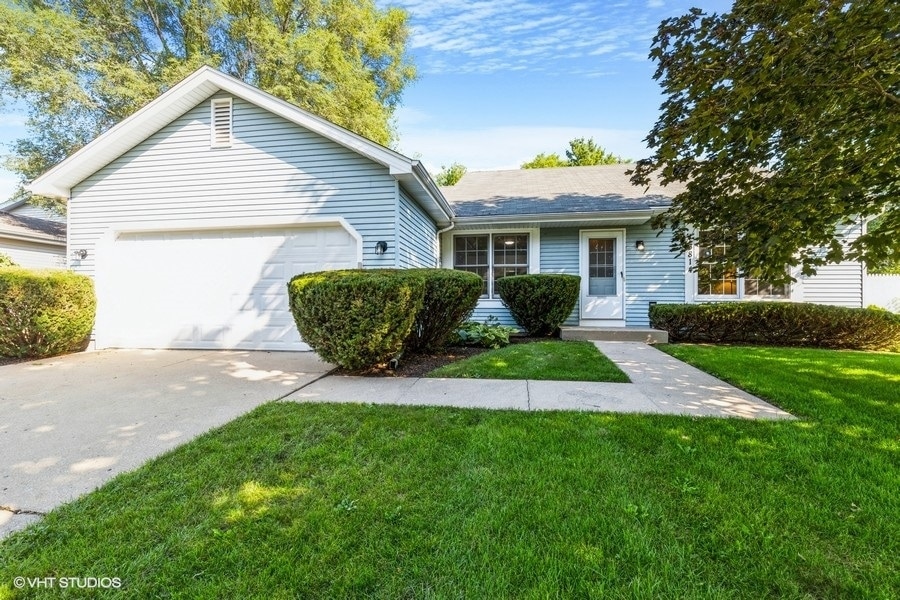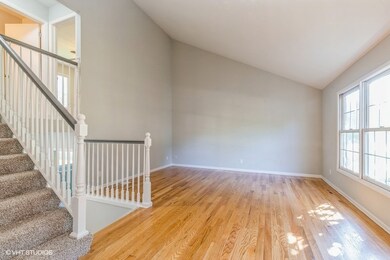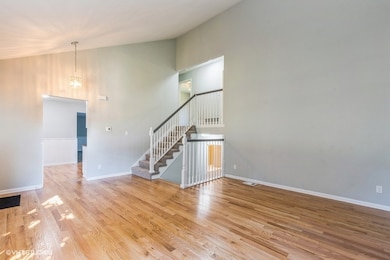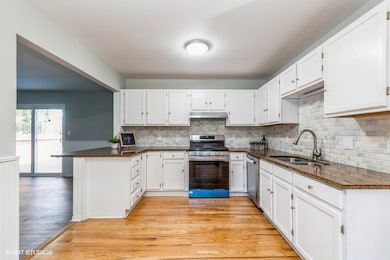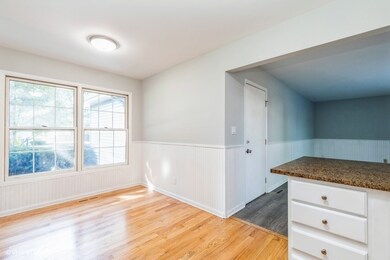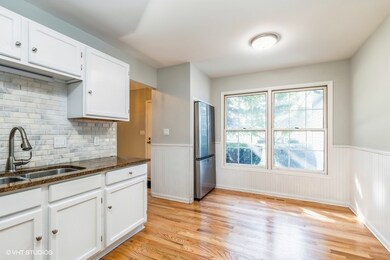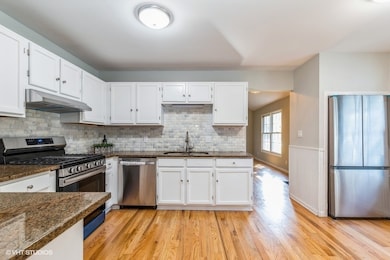
3814 W Prestwick St McHenry, IL 60050
Highlights
- Landscaped Professionally
- Mature Trees
- Vaulted Ceiling
- McHenry Community High School - Upper Campus Rated A-
- Deck
- Wood Flooring
About This Home
As of October 2022Freshly updated and ready for YOU, check out this 3 bedroom split level with 2 full baths and a fenced yard in a fantastic location. You're instantly welcomed by stunning hardwood flooring and vaulted ceilings. Easily imagine creating delicious meals in the Updated kitchen with trendy White cabinets, solid surface countertops, a breakfast bar, and new Stainless Steel appliances. Your family room features new luxury vinyl flooring and sliders to a massive deck for BBQs and outdoor fun. New carpeting in all of the bedrooms, and both of the full baths have beautiful updates. New fixtures and freshly painted throughout! The flexible floorplan offers the option of an upper or lower-level Primary bedroom. This quiet neighborhood is just a stone's throw from Petersen Park, shopping, dining, the Fox River, and all that the McHenry area has to offer. So much shiny & new here, selling 'as-is'. See it TODAY!
Last Agent to Sell the Property
Baird & Warner License #475181718 Listed on: 09/27/2022

Home Details
Home Type
- Single Family
Est. Annual Taxes
- $6,420
Year Built
- Built in 1987
Lot Details
- 8,925 Sq Ft Lot
- Lot Dimensions are 77 x 129
- Fenced Yard
- Landscaped Professionally
- Paved or Partially Paved Lot
- Mature Trees
Parking
- 2 Car Attached Garage
- Garage Door Opener
- Driveway
- Parking Space is Owned
Home Design
- Split Level Home
- Tri-Level Property
- Asphalt Roof
- Vinyl Siding
Interior Spaces
- 1,140 Sq Ft Home
- Vaulted Ceiling
- Ceiling Fan
- Family Room
- Living Room
- Wood Flooring
- Carbon Monoxide Detectors
Kitchen
- Breakfast Bar
- Range
- Dishwasher
- Stainless Steel Appliances
Bedrooms and Bathrooms
- 3 Bedrooms
- 3 Potential Bedrooms
- 2 Full Bathrooms
Laundry
- Laundry Room
- Dryer
- Washer
- Sink Near Laundry
Partially Finished Basement
- English Basement
- Partial Basement
- Crawl Space
Outdoor Features
- Deck
Schools
- Hilltop Elementary School
- Mchenry Middle School
- Mchenry High School - West Campu
Utilities
- Central Air
- Heating System Uses Natural Gas
- Water Softener is Owned
Community Details
- Spacious Tri Level
Ownership History
Purchase Details
Home Financials for this Owner
Home Financials are based on the most recent Mortgage that was taken out on this home.Purchase Details
Purchase Details
Home Financials for this Owner
Home Financials are based on the most recent Mortgage that was taken out on this home.Purchase Details
Purchase Details
Home Financials for this Owner
Home Financials are based on the most recent Mortgage that was taken out on this home.Purchase Details
Home Financials for this Owner
Home Financials are based on the most recent Mortgage that was taken out on this home.Similar Homes in McHenry, IL
Home Values in the Area
Average Home Value in this Area
Purchase History
| Date | Type | Sale Price | Title Company |
|---|---|---|---|
| Warranty Deed | $276,000 | -- | |
| Interfamily Deed Transfer | -- | Attorney | |
| Special Warranty Deed | $133,350 | None Available | |
| Sheriffs Deed | -- | Attorney | |
| Warranty Deed | $203,000 | Heritage Title Company | |
| Warranty Deed | $140,000 | -- |
Mortgage History
| Date | Status | Loan Amount | Loan Type |
|---|---|---|---|
| Open | $262,200 | New Conventional | |
| Previous Owner | $106,680 | New Conventional | |
| Previous Owner | $162,400 | Fannie Mae Freddie Mac | |
| Previous Owner | $127,300 | Balloon | |
| Previous Owner | $12,100 | Unknown | |
| Previous Owner | $119,000 | No Value Available |
Property History
| Date | Event | Price | Change | Sq Ft Price |
|---|---|---|---|---|
| 10/31/2022 10/31/22 | Sold | $276,000 | 0.0% | $242 / Sq Ft |
| 09/27/2022 09/27/22 | For Sale | $276,000 | 0.0% | $242 / Sq Ft |
| 08/01/2016 08/01/16 | Rented | $1,550 | 0.0% | -- |
| 07/15/2016 07/15/16 | Under Contract | -- | -- | -- |
| 07/01/2016 07/01/16 | For Rent | $1,550 | 0.0% | -- |
| 06/27/2016 06/27/16 | Under Contract | -- | -- | -- |
| 06/14/2016 06/14/16 | Price Changed | $1,550 | -3.1% | $1 / Sq Ft |
| 06/06/2016 06/06/16 | For Rent | $1,600 | 0.0% | -- |
| 03/21/2016 03/21/16 | Sold | $133,350 | +10.2% | $117 / Sq Ft |
| 02/01/2016 02/01/16 | Pending | -- | -- | -- |
| 01/11/2016 01/11/16 | For Sale | $121,000 | -- | $106 / Sq Ft |
Tax History Compared to Growth
Tax History
| Year | Tax Paid | Tax Assessment Tax Assessment Total Assessment is a certain percentage of the fair market value that is determined by local assessors to be the total taxable value of land and additions on the property. | Land | Improvement |
|---|---|---|---|---|
| 2024 | $6,495 | $84,779 | $20,391 | $64,388 |
| 2023 | $6,277 | $75,953 | $18,268 | $57,685 |
| 2022 | $6,694 | $70,464 | $16,948 | $53,516 |
| 2021 | $6,420 | $65,621 | $15,783 | $49,838 |
| 2020 | $5,682 | $57,379 | $15,125 | $42,254 |
| 2019 | $5,618 | $54,485 | $14,362 | $40,123 |
| 2018 | $5,961 | $52,015 | $13,711 | $38,304 |
| 2017 | $5,762 | $48,817 | $12,868 | $35,949 |
| 2016 | $5,611 | $45,623 | $12,026 | $33,597 |
| 2013 | -- | $42,257 | $11,840 | $30,417 |
Agents Affiliated with this Home
-
Erin Dreiling

Seller's Agent in 2022
Erin Dreiling
Baird Warner
(847) 431-8345
2 in this area
90 Total Sales
-
Kathie Allen

Buyer's Agent in 2022
Kathie Allen
RE/MAX
(847) 514-4071
11 in this area
110 Total Sales
-
Caroline Touhy

Seller's Agent in 2016
Caroline Touhy
Compass
(847) 489-0094
10 in this area
39 Total Sales
-
Bill Knapp

Seller's Agent in 2016
Bill Knapp
Lake Shore Drive Realty, Inc.
(773) 348-7600
1 in this area
62 Total Sales
-
Patti Besler

Buyer's Agent in 2016
Patti Besler
Caliber Realty Solutions
(847) 917-9292
2 in this area
59 Total Sales
Map
Source: Midwest Real Estate Data (MRED)
MLS Number: 11639073
APN: 09-26-126-012
- 2012 Spring Creek Ln
- 3616 Grand Ave
- 3512 1st Ave
- 3012 Justen Ln
- 1702 Oak Dr
- 2212 Blake Rd
- 3807 W Millstream Dr
- 3701 W Elm St
- Lot 7 Dowell Rd
- Lot 1 W Elm St
- 3937 & 3939 Main St
- 000 Forest Oak Lots 5 6 7 8 9 13 14 24 Dr
- Lots 14-20 Ringwood Rd
- 4409 Prairie Ave
- 6447 Illinois 120
- 4104 W Elm St
- 4420 Clearview Dr
- Lot 8 Riverside Dr
- 926 Front St
- 1511 Lakeland Ave Unit 2
