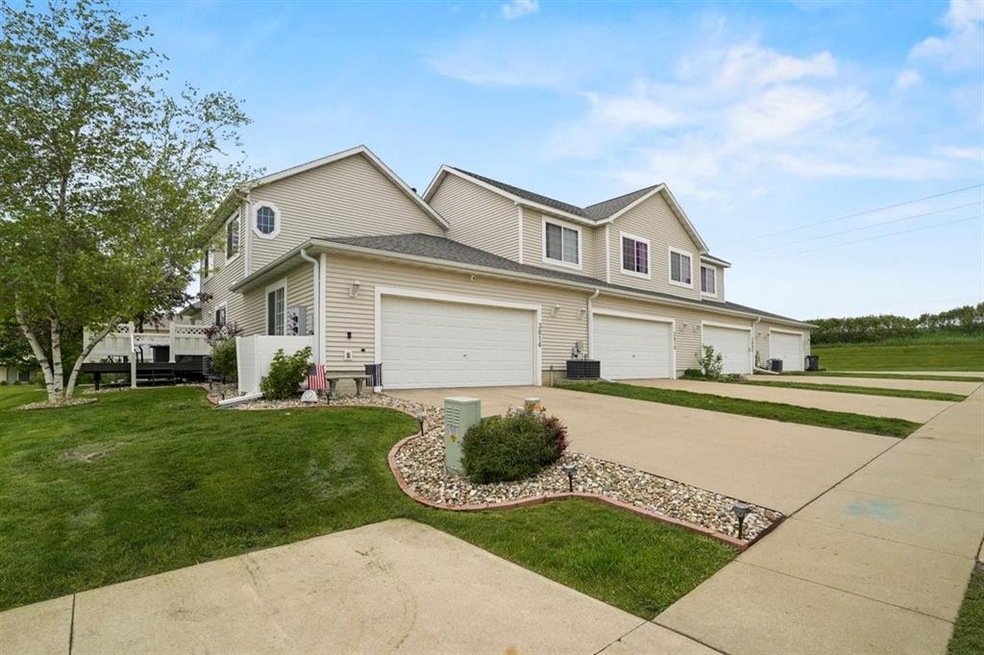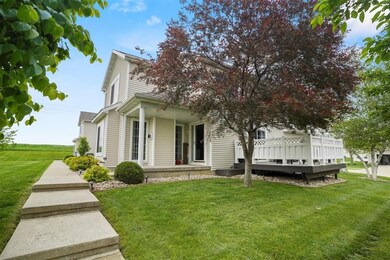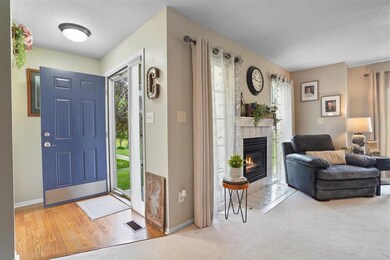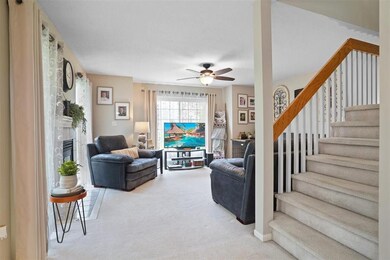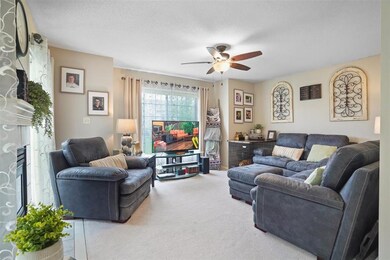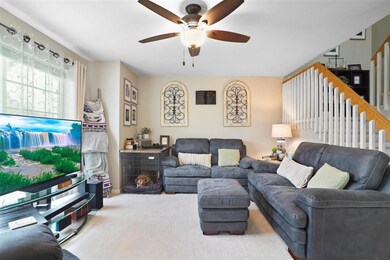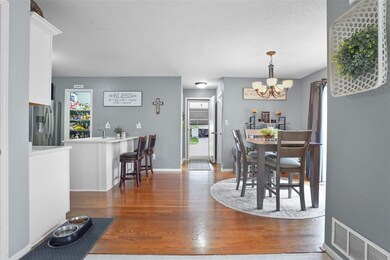3814 Waterview Ct SW Unit 12 Cedar Rapids, IA 52404
Highlights
- Deck
- Recreation Room
- 2 Car Attached Garage
- Prairie Ridge Elementary School Rated A-
- Hydromassage or Jetted Bathtub
- Forced Air Cooling System
About This Home
As of August 2021Outstanding and Welcoming Townhome in Cedar Rapids! Originally built in 2000 and nestled at the end of a road, this 3BR/2.5BA, 2,118sqft property offers neighborly charm with sidewalk lined streets and meticulous landscaping. Step into the neutral interior to find obvious pride of ownership with honey hued hardwood floors, tons of natural light, a sprawling living room with a cozy fireplace, and an openly flowing floorplan. Explore to discover an eat-in kitchen with ample white cabinetry, solid surface countertops, stainless steel appliances, breakfast bar, gas range, built-in microwave, and a huge pantry. Designed for entertaining, the finished basement offers flex space and a full bathroom. Rest in the master bedroom with an attached en suite. Other features: attached 2-car garage w/parking pad, laundry room, wood deck, close to dining, Target, shopping, Starbucks, and schools, and much more! Call now for a tour!
Townhouse Details
Home Type
- Townhome
Est. Annual Taxes
- $3,549
Year Built
- 2000
HOA Fees
- $155 Monthly HOA Fees
Home Design
- Poured Concrete
- Frame Construction
- Vinyl Construction Material
Interior Spaces
- 2-Story Property
- Gas Fireplace
- Living Room with Fireplace
- Combination Kitchen and Dining Room
- Recreation Room
- Basement Fills Entire Space Under The House
- Laundry on main level
Kitchen
- Range
- Microwave
- Dishwasher
- Disposal
Bedrooms and Bathrooms
- 3 Bedrooms
- Primary bedroom located on second floor
- Hydromassage or Jetted Bathtub
Parking
- 2 Car Attached Garage
- Garage Door Opener
Outdoor Features
- Deck
Utilities
- Forced Air Cooling System
- Heating System Uses Gas
- Gas Water Heater
Ownership History
Purchase Details
Home Financials for this Owner
Home Financials are based on the most recent Mortgage that was taken out on this home.Purchase Details
Home Financials for this Owner
Home Financials are based on the most recent Mortgage that was taken out on this home.Purchase Details
Home Financials for this Owner
Home Financials are based on the most recent Mortgage that was taken out on this home.Map
Home Values in the Area
Average Home Value in this Area
Purchase History
| Date | Type | Sale Price | Title Company |
|---|---|---|---|
| Warranty Deed | $200,000 | None Available | |
| Legal Action Court Order | $167,000 | None Available | |
| Warranty Deed | $123,500 | -- |
Mortgage History
| Date | Status | Loan Amount | Loan Type |
|---|---|---|---|
| Open | $190,000 | New Conventional | |
| Previous Owner | $166,700 | VA | |
| Previous Owner | $22,000 | Unknown | |
| Previous Owner | $30,000 | Unknown | |
| Previous Owner | $99,200 | Purchase Money Mortgage |
Property History
| Date | Event | Price | Change | Sq Ft Price |
|---|---|---|---|---|
| 08/06/2021 08/06/21 | Sold | $200,000 | 0.0% | $94 / Sq Ft |
| 07/10/2021 07/10/21 | Pending | -- | -- | -- |
| 07/09/2021 07/09/21 | For Sale | $200,000 | 0.0% | $94 / Sq Ft |
| 05/28/2021 05/28/21 | Pending | -- | -- | -- |
| 05/21/2021 05/21/21 | For Sale | $200,000 | +19.8% | $94 / Sq Ft |
| 09/28/2018 09/28/18 | Sold | $167,000 | +1.2% | $79 / Sq Ft |
| 08/18/2018 08/18/18 | Pending | -- | -- | -- |
| 08/13/2018 08/13/18 | For Sale | $165,000 | -- | $78 / Sq Ft |
Tax History
| Year | Tax Paid | Tax Assessment Tax Assessment Total Assessment is a certain percentage of the fair market value that is determined by local assessors to be the total taxable value of land and additions on the property. | Land | Improvement |
|---|---|---|---|---|
| 2023 | $3,452 | $193,600 | $24,000 | $169,600 |
| 2022 | $3,128 | $164,700 | $24,000 | $140,700 |
| 2021 | $2,994 | $156,300 | $21,000 | $135,300 |
| 2020 | $2,994 | $143,400 | $21,000 | $122,400 |
| 2019 | $3,216 | $143,400 | $21,000 | $122,400 |
| 2018 | $2,948 | $143,400 | $21,000 | $122,400 |
| 2017 | $2,898 | $137,300 | $11,000 | $126,300 |
| 2016 | $2,971 | $137,300 | $11,000 | $126,300 |
| 2015 | $2,963 | $137,692 | $11,000 | $126,692 |
| 2014 | $2,776 | $142,217 | $11,000 | $131,217 |
| 2013 | $2,726 | $142,217 | $11,000 | $131,217 |
Source: Cedar Rapids Area Association of REALTORS®
MLS Number: 2103313
APN: 20034-26001-01000
- 7106 Water View Dr SW
- 7104 Waterview Dr SW
- 7080 Waterview Dr SW
- 7074 Waterview Dr SW
- 7112 Water View Dr SW
- 6706 Waterview Dr SW
- 7110 Waterview Dr SW
- 6722 Waterview Dr SW
- 6807 Waterview Dr SW
- 4056 Water Point Ct SW Unit 4056
- 4120 Water Point Ct SW Unit 4120
- 6721 Coneflower Dr
- 3731 Stoney Point Rd SW Unit 3731
- 3535 Stoney Point Rd SW Unit 3535
- 3426 Stoneview Cir SW Unit 3426
- 3626 Stoneview Cir SW Unit 3626
- 3561 Stoneview Cir SW
- 315 Highland Ct
- 3355 & 3445 Stone Creek Cir SW
- 3009 Bryant Blvd SW
