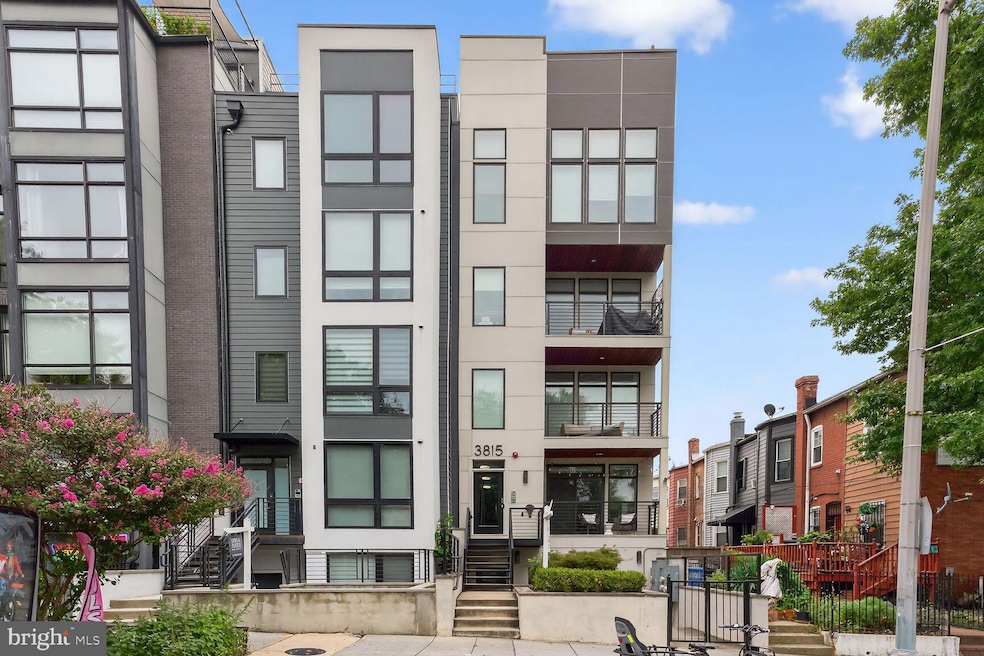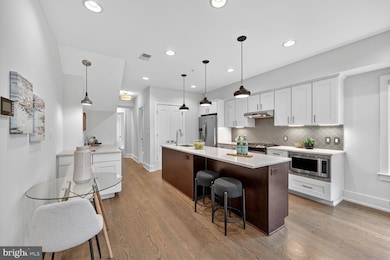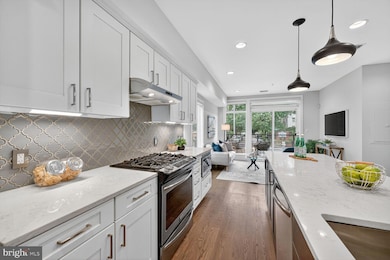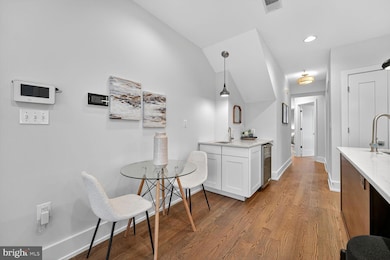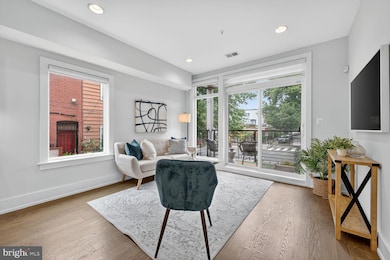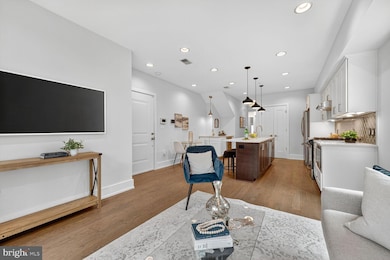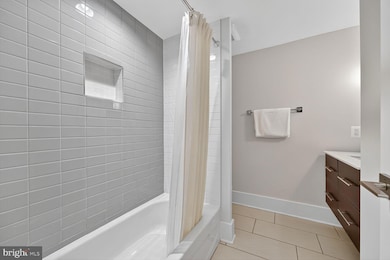
3815 14th St NW Unit 3 Washington, DC 20011
16th Street Heights NeighborhoodEstimated payment $3,952/month
Highlights
- Open Floorplan
- Wood Flooring
- Built-In Features
- Contemporary Architecture
- Balcony
- 4-minute walk to Petworth Meditation Garden
About This Home
Price Adjustment! Welcome to 3815 14th St NW Unit 3, a contemporary oasis nestled in the vibrant heart of Columbia Heights. This boutique condo offers a seamless blend of modern elegance and urban convenience. Step inside to an open-concept kitchen, living, and dining area bathed in natural light, featuring Carrara marble countertops, stainless steel appliances, and ample cabinet storage—perfect for cooking and entertaining. The solid oak hardwood floors and floor-to-ceiling windows add a sophisticated touch, while the spacious living room showcases a mounted 55" Samsung "Frame" television. Retreat to the primary suite, located at the rear of the unit, which boasts an exposed brick wall, wall-to-wall built-in lighted bookshelves, and a walk-in closet with custom shelving. The spa-like en suite bathroom offers double sinks, a separate shower, and a water closet. Freshly painted and cleaned, this condo is ready for its next owner to move right in. Enjoy the convenience of being within walking distance to two Metro stations and the diverse array of restaurants and retail shops along 14th Street and nearby Upshur Street in Petworth. Don't miss the opportunity to make this stunning condo your new home!
Townhouse Details
Home Type
- Townhome
Est. Annual Taxes
- $4,946
Year Built
- Built in 2016
Lot Details
- Infill Lot
- Property is in very good condition
HOA Fees
- $386 Monthly HOA Fees
Parking
- On-Street Parking
Home Design
- Contemporary Architecture
- Entry on the 1st floor
- Brick Exterior Construction
- Slab Foundation
Interior Spaces
- 968 Sq Ft Home
- Open Floorplan
- Wet Bar
- Built-In Features
- Crown Molding
- Recessed Lighting
- Window Treatments
- Living Room
- Wood Flooring
Kitchen
- Built-In Oven
- Gas Oven or Range
- Range Hood
- Built-In Microwave
- Freezer
- Ice Maker
- Dishwasher
- Kitchen Island
- Disposal
Bedrooms and Bathrooms
- 2 Main Level Bedrooms
- En-Suite Bathroom
- 2 Full Bathrooms
- Walk-in Shower
Laundry
- Laundry in unit
- Dryer
- Washer
Outdoor Features
- Balcony
Utilities
- Heat Pump System
- Electric Water Heater
- Cable TV Available
Listing and Financial Details
- Tax Lot 2040
- Assessor Parcel Number 2825//2040
Community Details
Overview
- Association fees include exterior building maintenance, gas, lawn care front, insurance, reserve funds, sewer, snow removal, trash, water
- The Heights On 14Th Street Condominiums
- Columbia Heights Subdivision, Home Sweet Home Floorplan
- The Heights At 14Th Street Con Community
- Property has 6 Levels
Amenities
- Common Area
Pet Policy
- Dogs and Cats Allowed
Map
Home Values in the Area
Average Home Value in this Area
Tax History
| Year | Tax Paid | Tax Assessment Tax Assessment Total Assessment is a certain percentage of the fair market value that is determined by local assessors to be the total taxable value of land and additions on the property. | Land | Improvement |
|---|---|---|---|---|
| 2025 | $4,930 | $595,680 | $178,700 | $416,980 |
| 2024 | $4,946 | $597,060 | $179,120 | $417,940 |
| 2023 | $4,865 | $587,110 | $176,130 | $410,980 |
| 2022 | $4,160 | $581,870 | $174,560 | $407,310 |
| 2021 | $4,182 | $581,650 | $174,490 | $407,160 |
| 2020 | $4,346 | $588,250 | $176,470 | $411,780 |
| 2019 | $3,958 | $540,520 | $162,160 | $378,360 |
| 2018 | $4,318 | $581,300 | $0 | $0 |
| 2017 | $4,325 | $581,300 | $0 | $0 |
Property History
| Date | Event | Price | List to Sale | Price per Sq Ft | Prior Sale |
|---|---|---|---|---|---|
| 09/16/2025 09/16/25 | Price Changed | $599,000 | -4.2% | $619 / Sq Ft | |
| 08/20/2025 08/20/25 | For Sale | $625,000 | +0.5% | $646 / Sq Ft | |
| 09/09/2016 09/09/16 | Sold | $621,900 | +0.3% | $584 / Sq Ft | View Prior Sale |
| 07/24/2016 07/24/16 | Pending | -- | -- | -- | |
| 07/07/2016 07/07/16 | For Sale | $619,900 | -- | $582 / Sq Ft |
Purchase History
| Date | Type | Sale Price | Title Company |
|---|---|---|---|
| Special Warranty Deed | $621,900 | Kvs Title Llc |
Mortgage History
| Date | Status | Loan Amount | Loan Type |
|---|---|---|---|
| Open | $466,425 | New Conventional |
About the Listing Agent

Cheryl is a top-performing agent and has been recognized among the top 100 agents in the DMV and by WSJ Real Trends. With over $850 million in career sales, she is passionate about providing unparalleled service to her clients. Leading The Cheryl Leahy Homes Team, Cheryl and her team are devoted to offering professional, concierge-level service and comprehensive resources, ensuring that every client's real estate aspirations are achieved with true advocacy and commitment.
Cheryl's Other Listings
Source: Bright MLS
MLS Number: DCDC2214992
APN: 2825-2040
- 1380 Quincy St NW Unit 3E
- 3923 14th St NW Unit 7
- 3923 14th St NW Unit 1
- 3923 14th St NW Unit 3
- 3923 14th St NW Unit 5
- 3923 14th St NW Unit 4
- 3922 14th St NW
- 3900 3902 NW 14th St NW Unit 103
- 3900 3902 NW 14th St NW Unit 507
- 1362 Shepherd St NW
- 3902 14th St NW Unit 116
- 3933 14th St NW Unit 8
- 1421 Spring Rd NW Unit 101
- 1421 Spring Rd NW Unit 204
- 1316 Shepherd St NW Unit 4
- 1345 Shepherd St NW
- 1427 Perry Place NW
- 4017 14th St NW
- 3712 13th St NW
- 1436 Spring Rd NW
- 3815 14th St NW Unit 6
- 3821 14th St NW Unit PH 8
- 1411 Spring Rd NW Unit ID1037704P
- 1333 Randolph St NW
- 3916 14th St NW Unit 3
- 3923 14th St NW Unit 5
- 3601 14th St NW
- 1437 Spring Rd NW Unit 32
- 3529 14th St NW Unit 1
- 1443 Parkwood Place NW Unit 2F
- 1443 Parkwood Place NW Unit B
- 1443 Parkwood Place NW Unit 3R
- 1321 Shepherd St NW Unit 1
- 1321 Shepherd St NW Unit 2
- 1316 Spring Rd NW Unit 103
- 1316 Spring Rd NW Unit 102
- 1452 Spring Rd NW
- 3517 14th St NW Unit 302
- 3517 14th St NW Unit B02
- 3517 14th St NW Unit 301
