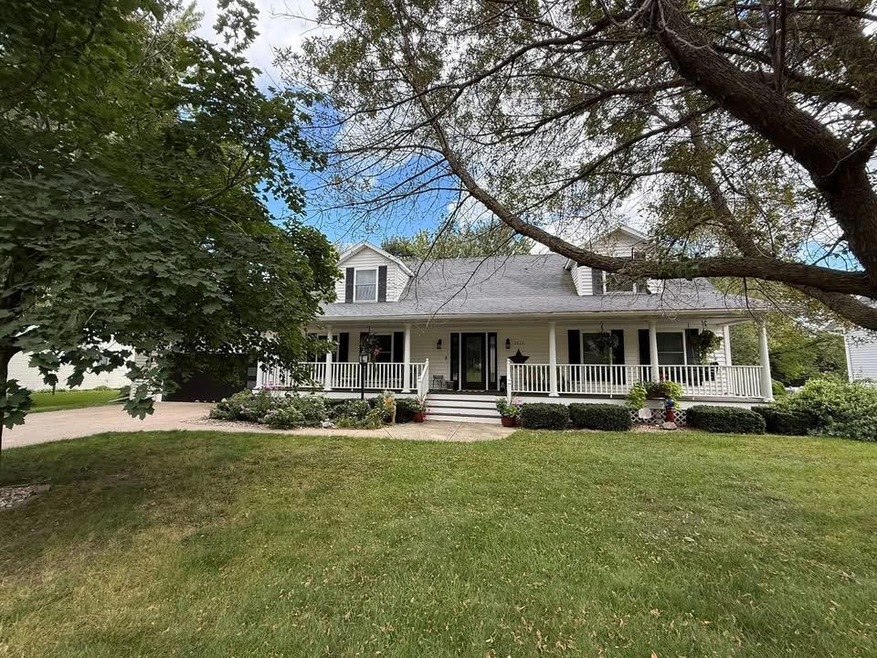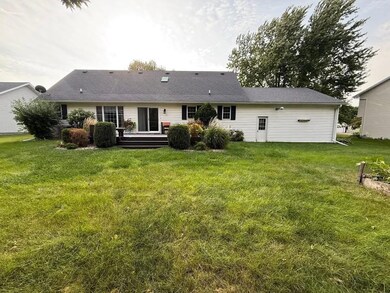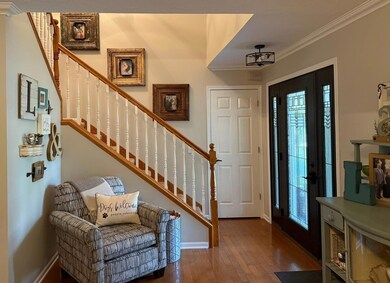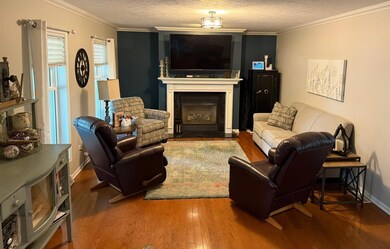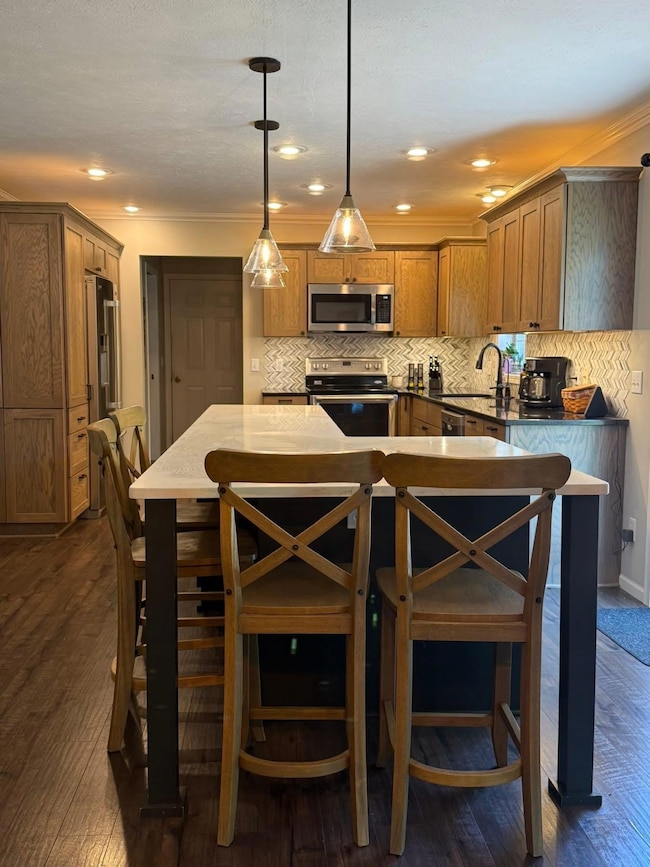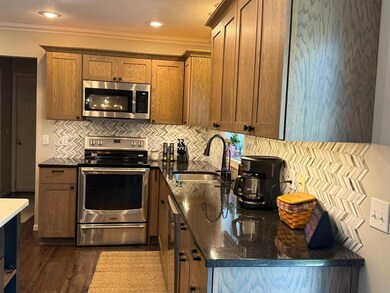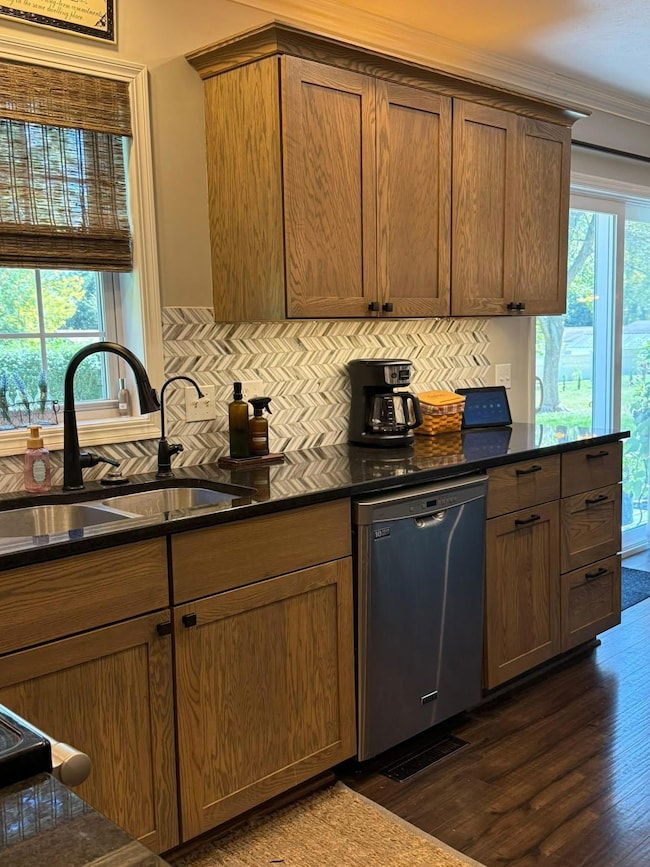3815 Cedar Creek Ct Fairmont, MN 56031
Estimated payment $2,781/month
Highlights
- No HOA
- Forced Air Heating and Cooling System
- Dining Room
- 2 Car Attached Garage
- Water Softener is Owned
- 3-minute walk to Cedar Creek Park
About This Home
Gorgeous 4 bedroom 3.5 bathroom home in a highly desired Fairmont neighborhood. The huge front porch will make your heart flutter at all the possibilities of new memories made with family and friends, let alone the fun of decorating! The front door leads you into the living room with gas fireplace and an open staircase. The kitchen was beautifully remodeled in 2020, along with the main floor laundry room. The ktichen and dining room are open to each other and lead to the large deck in the backyard. Large main floor primary suite with walk in closet, 4 pc bathroom with jetted tub and a separate shower. Upstairs are two more bedrooms and a full bathroom. a large landing area at the top of the stairs has room for an additional seating area. The basement is finished with an oversized rec room, one more bedroom and one more full bathroom. Windows and HVAC new 2024. Garage is insulated and heated.
Home Details
Home Type
- Single Family
Est. Annual Taxes
- $5,478
Year Built
- Built in 2001
Lot Details
- 0.27 Acre Lot
- Lot Dimensions are 120x100
- Many Trees
Parking
- 2 Car Attached Garage
Home Design
- Vinyl Siding
Interior Spaces
- 1.5-Story Property
- Gas Fireplace
- Living Room with Fireplace
- Dining Room
- Finished Basement
- Basement Fills Entire Space Under The House
Kitchen
- Range
- Microwave
- Dishwasher
Bedrooms and Bathrooms
- 4 Bedrooms
Laundry
- Dryer
- Washer
Utilities
- Forced Air Heating and Cooling System
- Water Softener is Owned
Community Details
- No Home Owners Association
- Cedar Creek 2Nd Add Subdivision
Listing and Financial Details
- Assessor Parcel Number 230810080
Map
Home Values in the Area
Average Home Value in this Area
Tax History
| Year | Tax Paid | Tax Assessment Tax Assessment Total Assessment is a certain percentage of the fair market value that is determined by local assessors to be the total taxable value of land and additions on the property. | Land | Improvement |
|---|---|---|---|---|
| 2025 | $5,892 | $412,500 | $40,500 | $372,000 |
| 2024 | $5,120 | $414,900 | $40,500 | $374,400 |
| 2023 | $5,128 | $373,200 | $23,300 | $349,900 |
| 2022 | $4,232 | $348,200 | $24,400 | $323,800 |
| 2021 | $4,078 | $269,600 | $23,900 | $245,700 |
| 2020 | $4,254 | $269,600 | $23,900 | $245,700 |
| 2019 | $3,976 | $269,600 | $23,900 | $245,700 |
| 2018 | $3,732 | $233,900 | $21,200 | $212,700 |
| 2017 | $3,522 | $217,700 | $19,732 | $197,968 |
| 2016 | $3,418 | $217,700 | $19,732 | $197,968 |
| 2015 | $2,693 | $223,500 | $19,154 | $204,346 |
| 2013 | $2,944 | $209,500 | $17,119 | $192,381 |
Property History
| Date | Event | Price | List to Sale | Price per Sq Ft | Prior Sale |
|---|---|---|---|---|---|
| 10/24/2025 10/24/25 | Pending | -- | -- | -- | |
| 10/24/2025 10/24/25 | For Sale | $440,000 | +79.6% | $134 / Sq Ft | |
| 06/01/2012 06/01/12 | Sold | $245,000 | -2.0% | $75 / Sq Ft | View Prior Sale |
| 02/28/2012 02/28/12 | Pending | -- | -- | -- | |
| 02/24/2012 02/24/12 | For Sale | $249,900 | -- | $76 / Sq Ft |
Purchase History
| Date | Type | Sale Price | Title Company |
|---|---|---|---|
| Warranty Deed | $245,000 | None Available | |
| Warranty Deed | $222,500 | None Available |
Mortgage History
| Date | Status | Loan Amount | Loan Type |
|---|---|---|---|
| Open | $190,000 | Purchase Money Mortgage | |
| Previous Owner | $177,500 | New Conventional |
Source: NorthstarMLS
MLS Number: 6808929
APN: 230810080
- 3703 Cedar Park Rd
- 775 200th Ave
- 52 Cottage St
- 110 Dorothy St
- 1910 Knollwood Dr
- 2413 Albion Ave
- 2224 Red Bird Ln
- 2218 Red Bird Ln
- 2214 Red Bird Ln
- 2107 Stade Ln
- 1700 Knollwood Dr
- 1640 Patriot Dr
- 2109 95th St
- 0 Co Rd 39 190th Ave
- 190th Ave
- 1600 S Prairie Ave
- 625 Heritage Ct
- 954 Liberty Ln
- 1365 Oak Beach Dr
- 1581 Meadowlark Ln
