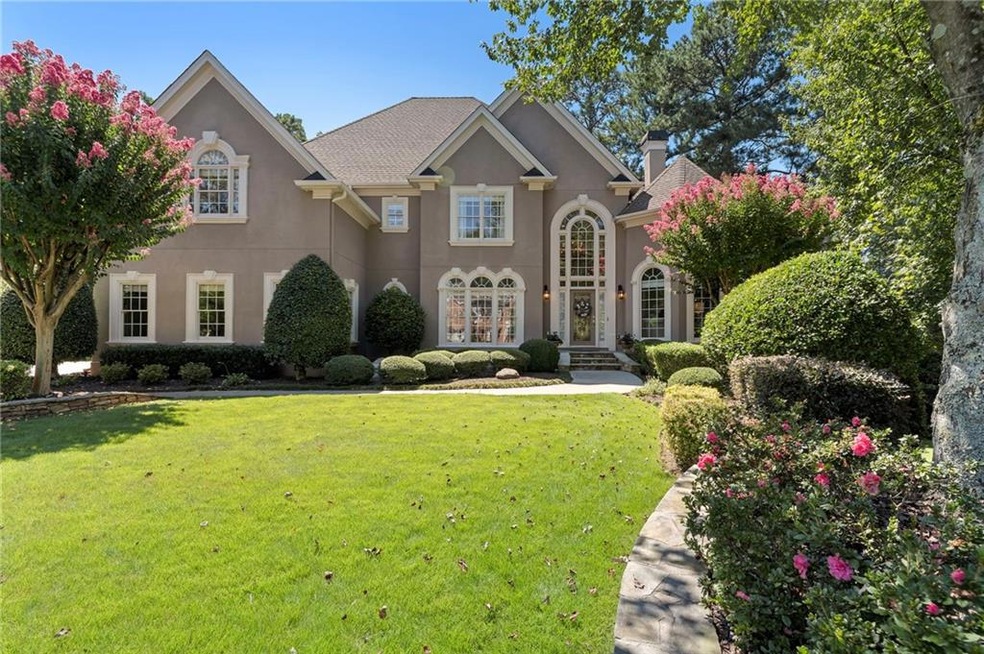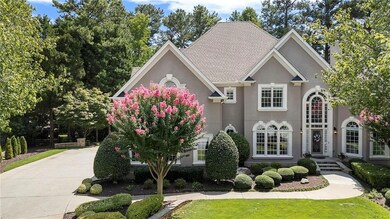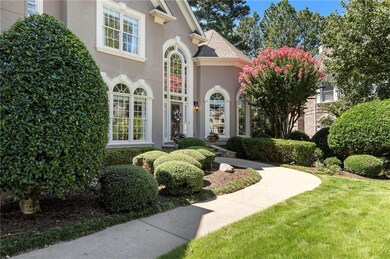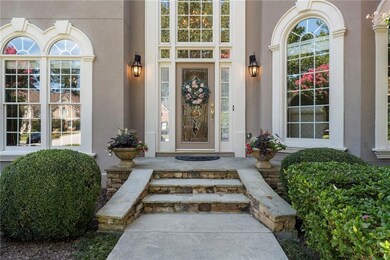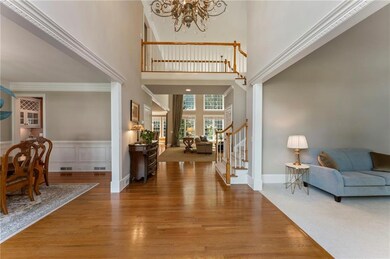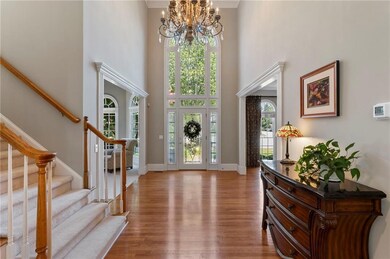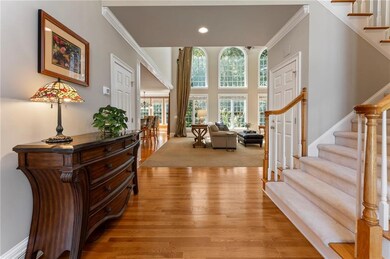Step into timeless elegance with this meticulously maintained luxury home in the highly sought-after Falls of Autry Mill community. This residence is truly move-in ready, offering an open and inviting floor plan designed for both everyday living and unforgettable entertaining.
A dramatic two-story foyer welcomes you, flanked by a formal dining room and a versatile living room/office. The heart of the home features a chef’s kitchen with a butler’s pantry, abundant counter space, and a bright breakfast room overlooking the stunning backyard oasis. Perfectly landscaped with lush greenery and a serene waterfall, the level backyard is ideal for children at play and outdoor gatherings.
The main level also includes an oversized laundry room that makes chores a pleasure, plus a private guest suite with a full bath. Upstairs, the expansive primary suite offers a cozy fireplace, spa-inspired bath, and an oversized closet. The upper level also features two additional ensuite bedrooms, one of which includes a bonus room perfect for a play area or study space—this bonus room could easily be converted into a fourth bedroom upstairs to suit your needs.
The terrace level is designed for entertainment, boasting a spacious recreation area, an additional bedroom, and a full bathroom.
Living in The Falls of Autry Mill means access to world-class amenities including a state-of-the-art fitness center, 11 tennis courts, 2 pickleball courts, an Olympic-size pool, a tranquil zen pool, and a vibrant calendar of community events. All of this in Johns Creek—named the Best City to Live in 2025 by U.S. News & World Report.
This home is more than a residence; it’s a lifestyle.

