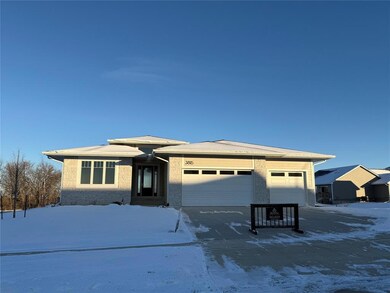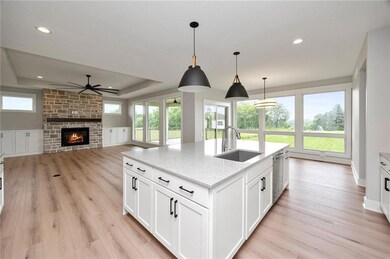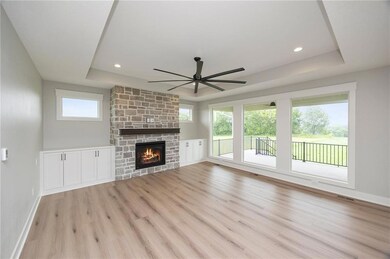3815 Fieldstone Dr Waukee, IA 50263
Estimated payment $4,144/month
Highlights
- 0.49 Acre Lot
- Ranch Style House
- Walk-In Pantry
- Eason Elementary School Rated A-
- Mud Room
- Wet Bar
About This Home
New Price + $10,000 builder incentive for buyers to use how they want with an offer accepted by seller by no later than December 30, 2025 and closing January 30, 2026 or sooner!! Welcome to Kimberley Development's Austin ranch plan situated on nearly 1/2 an acre lot in Plat 4 in Painted Woods West! Amazing open floor plan, great for entertaining! This ranch plan boasts volume ceilings, huge windows, a chef's kitchen with massive island, and a large deep lot!! Inviting entry welcomes you into this home. The stunning kitchen features white cabinetry, quartz countertops, a huge island, and a hidden walk-in pantry. Spacious dining area with door leading out to large covered composite deck w/ Westbury rail overlooking large backyard. The great room showcases a beautiful fireplace & lg windows. The 1st flr owners? suite features a lg bdrm w/ tray ceiling, big windows, his & her walk in closets, & a great private bath with tile shower & 2 sinks. There is also a 2nd bdrm / den, laundry rm, and drop zone on the main flr. The lower level is finished with a huge family room w/ wet bar, 2 nice-sized bdrms, & a 3⁄4 bath. Irrigation. Kimberley Quality Throughout! Waukee schools.
Home Details
Home Type
- Single Family
Est. Annual Taxes
- $10,722
Year Built
- Built in 2023
Lot Details
- 0.49 Acre Lot
- Irregular Lot
- Irrigation
HOA Fees
- $21 Monthly HOA Fees
Home Design
- Ranch Style House
- Asphalt Shingled Roof
- Stone Siding
- Cement Board or Planked
Interior Spaces
- 1,764 Sq Ft Home
- Wet Bar
- Gas Fireplace
- Mud Room
- Family Room Downstairs
- Dining Area
- Finished Basement
- Basement Window Egress
- Fire and Smoke Detector
- Laundry on main level
Kitchen
- Walk-In Pantry
- Built-In Oven
- Cooktop
- Microwave
- Dishwasher
Flooring
- Carpet
- Tile
Bedrooms and Bathrooms
- 4 Bedrooms | 2 Main Level Bedrooms
Parking
- 3 Car Attached Garage
- Driveway
Outdoor Features
- Covered Deck
Utilities
- Central Air
- Heating System Uses Gas
- Cable TV Available
Community Details
- Terrus Mgmt Company Association, Phone Number (515) 423-2244
- Built by William Kimberley Development Corporation
Listing and Financial Details
- Assessor Parcel Number 1607278022
Map
Home Values in the Area
Average Home Value in this Area
Tax History
| Year | Tax Paid | Tax Assessment Tax Assessment Total Assessment is a certain percentage of the fair market value that is determined by local assessors to be the total taxable value of land and additions on the property. | Land | Improvement |
|---|---|---|---|---|
| 2024 | $16 | $631,110 | $90,000 | $541,110 |
| 2023 | $16 | $700 | $700 | $0 |
| 2022 | $16 | $700 | $700 | $0 |
Property History
| Date | Event | Price | List to Sale | Price per Sq Ft |
|---|---|---|---|---|
| 11/21/2025 11/21/25 | Price Changed | $613,900 | -0.2% | $348 / Sq Ft |
| 04/22/2025 04/22/25 | Price Changed | $614,900 | -1.6% | $349 / Sq Ft |
| 01/31/2025 01/31/25 | Price Changed | $624,900 | -3.1% | $354 / Sq Ft |
| 01/10/2025 01/10/25 | For Sale | $644,900 | -- | $366 / Sq Ft |
Purchase History
| Date | Type | Sale Price | Title Company |
|---|---|---|---|
| Warranty Deed | $90,000 | None Listed On Document |
Mortgage History
| Date | Status | Loan Amount | Loan Type |
|---|---|---|---|
| Open | $15,000,000 | New Conventional |
Source: Des Moines Area Association of REALTORS®
MLS Number: 709953
APN: 16-07-278-022
- 3805 Fieldstone Dr
- 440 SE Sagewood Cir
- 1580 SE Holiday Crest Cir
- 560 SE Waco Place
- 1440 SE Sagewood Cir
- 1588 SE Blackthorne Dr
- 115 SE Silver Pointe Dr
- 2162 Ridgeview Cir
- 2088 NW 159th St
- 15859 Hawthorn Dr
- 692 SE Williams Ct
- 2376 NW 163rd St
- 2156 NW 156th St Unit 12
- 1110 Bel Aire Ct
- 15475 Wildwood Dr
- 1333 SE University Ave Unit 303
- 1333 SE University Ave Unit 306
- 830 SE Plumwood Ln
- 1015 SE Applewood Ln
- 1331 SE University Ave Unit 112
- 255 SE Brick Dr
- 1345 E Hickman Rd
- 1150 SE Olson Dr
- 1307 SE University Ave
- 1205 SE University Ave
- 1272 SE Bishop Dr
- 1400 SE Bishop Dr
- 15400 Boston Pkwy
- 327 NE Otter Dr
- 731 NE Venture Dr
- 329 NE Otter Dr
- 1765 SE Glacier Trail
- 1770 92nd St
- 9061 Burkwood Dr
- 9052 Burkwood Dr
- 9155 Coneflower Dr
- 500 NE Horizon Dr
- 1655 98th St
- 714 NE Alices Rd
- 9140 Greenspire Dr







