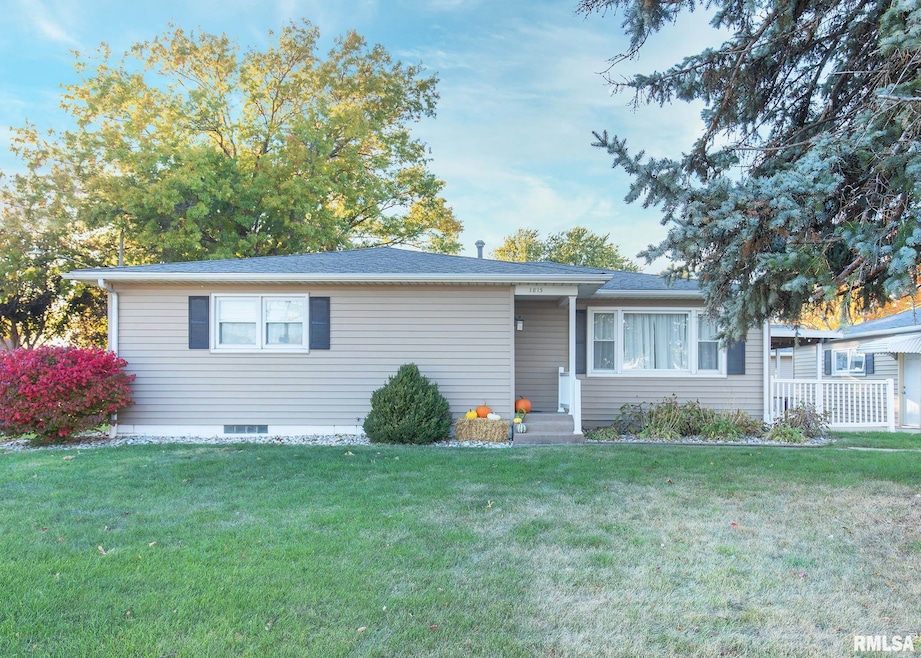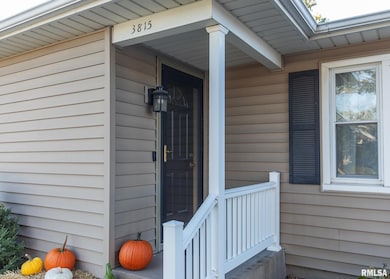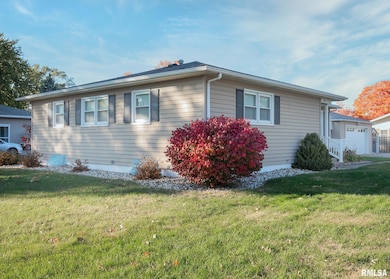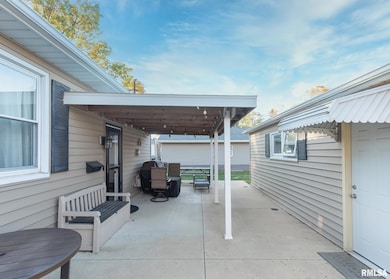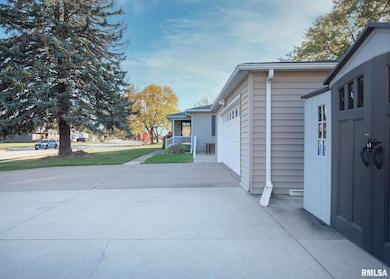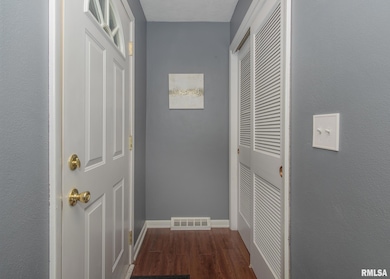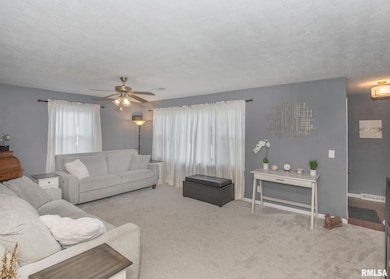3815 Kennedy Dr East Moline, IL 61244
Estimated payment $1,659/month
Highlights
- Ranch Style House
- Eat-In Kitchen
- Shed
- 2 Car Detached Garage
- Patio
- Guest Parking
About This Home
This is a meticulously cared for 3 bedroom, 1 and a 1/2 bath home. Quartz counter tops in the dine-in kitchen. Kitchen opens into the dining room and living room with updated (2021) LVP flooring. Refrigerator & microwave were new in 2023. Enjoy the large living room with lots of natural light. The primary bedroom has a double closet. Living room and bedroom carpet installed in 2021. The finished basement is a great place to watch the game or get a workout in. An additional room could be used for storage or as a non-conforming 4th bedroom. Brand new side entry door & storm door installed in 2025. Updated electrical panel with exterior generator hookup. Outside enjoy the covered patio and additional parking spots. The garage is equipped with 220 and had a new garage door with smart opener installed in 2023. . Additional shed with working electric run to it.
Listing Agent
Ruhl&Ruhl REALTORS Moline Brokerage Phone: 563-441-1776 License #475.159417/B62643000 Listed on: 11/03/2025

Home Details
Home Type
- Single Family
Est. Annual Taxes
- $5,528
Year Built
- Built in 1964
Lot Details
- 0.26 Acre Lot
- Lot Dimensions are 127x90
- Level Lot
Parking
- 2 Car Detached Garage
- Garage Door Opener
- Guest Parking
Home Design
- Ranch Style House
- Frame Construction
- Shingle Roof
- Vinyl Siding
Interior Spaces
- 2,465 Sq Ft Home
- Ceiling Fan
- Blinds
- Finished Basement
- Basement Fills Entire Space Under The House
Kitchen
- Eat-In Kitchen
- Range
- Microwave
- Dishwasher
Bedrooms and Bathrooms
- 3 Bedrooms
Laundry
- Dryer
- Washer
Outdoor Features
- Patio
- Shed
Schools
- Hillcrest Elementary School
- Glenview Middle School
- United Township High School
Utilities
- Forced Air Heating and Cooling System
- Heating System Uses Natural Gas
- Gas Water Heater
- Cable TV Available
Community Details
- Christensens Subdivision
Listing and Financial Details
- Homestead Exemption
- Assessor Parcel Number 17-02-222-005
Map
Home Values in the Area
Average Home Value in this Area
Tax History
| Year | Tax Paid | Tax Assessment Tax Assessment Total Assessment is a certain percentage of the fair market value that is determined by local assessors to be the total taxable value of land and additions on the property. | Land | Improvement |
|---|---|---|---|---|
| 2024 | $5,528 | $61,048 | $11,442 | $49,606 |
| 2023 | $5,528 | $56,214 | $10,536 | $45,678 |
| 2022 | $5,013 | $53,948 | $10,111 | $43,837 |
| 2021 | $4,902 | $51,575 | $9,666 | $41,909 |
| 2020 | $4,853 | $50,712 | $9,504 | $41,208 |
| 2019 | $4,805 | $49,913 | $9,354 | $40,559 |
| 2018 | $4,688 | $49,162 | $9,213 | $39,949 |
| 2017 | $4,536 | $48,388 | $9,068 | $39,320 |
| 2016 | $4,358 | $46,888 | $8,787 | $38,101 |
| 2015 | $4,214 | $45,825 | $8,588 | $37,237 |
| 2014 | $771 | $36,533 | $8,674 | $27,859 |
| 2013 | $771 | $36,533 | $8,674 | $27,859 |
Property History
| Date | Event | Price | List to Sale | Price per Sq Ft | Prior Sale |
|---|---|---|---|---|---|
| 11/05/2025 11/05/25 | Pending | -- | -- | -- | |
| 11/03/2025 11/03/25 | For Sale | $227,000 | +65.1% | $92 / Sq Ft | |
| 03/12/2012 03/12/12 | Sold | $137,500 | +2.2% | $103 / Sq Ft | View Prior Sale |
| 01/28/2012 01/28/12 | Pending | -- | -- | -- | |
| 01/04/2012 01/04/12 | For Sale | $134,500 | -- | $101 / Sq Ft |
Source: RMLS Alliance
MLS Number: QC4269024
APN: 17-02-222-005
