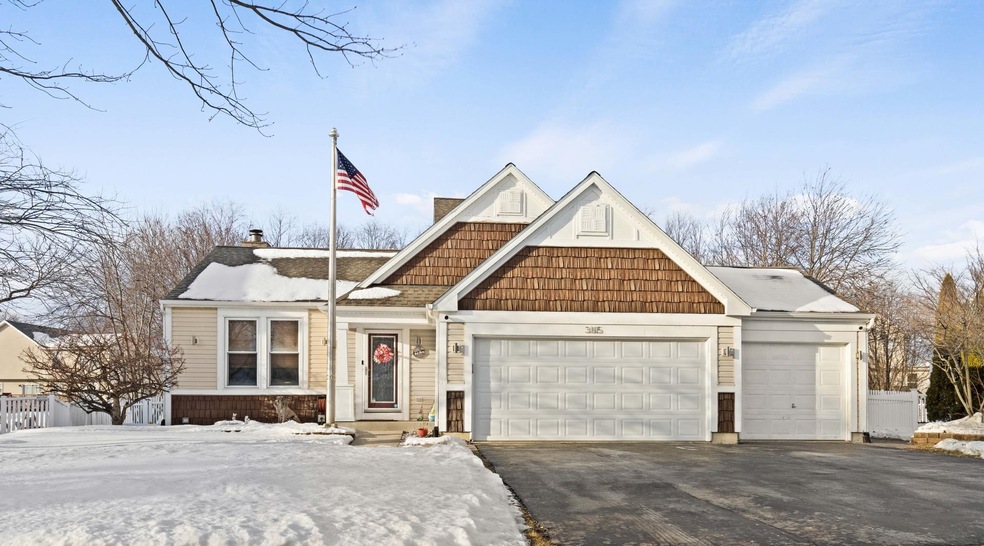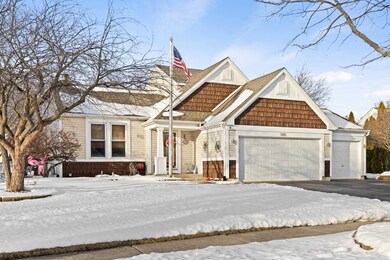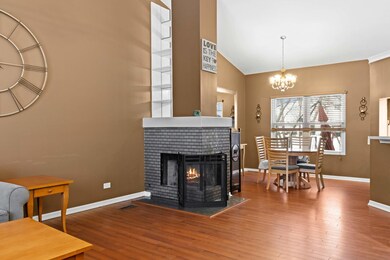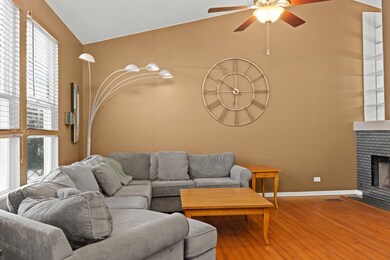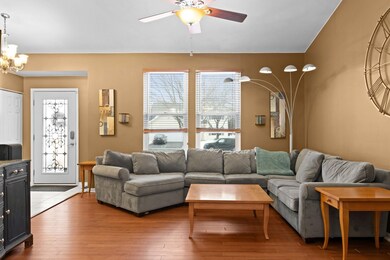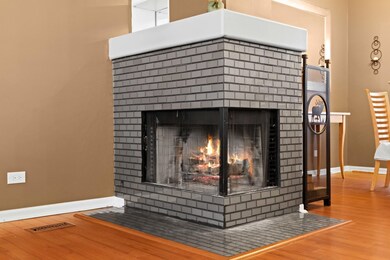
3815 Landings Rd Joliet, IL 60431
Estimated Value: $371,000 - $399,000
Highlights
- Community Lake
- Property is near a park
- Fenced Yard
- Plainfield Central High School Rated A-
- Vaulted Ceiling
- 3 Car Attached Garage
About This Home
As of March 2022Beautiful Pulte home with 4 bedrooms, 2 full baths, and 2 half baths located in sought after Squire's Mill Subdivision. As you enter this home, you'll notice the stunning vaulted ceilings and double-sided fireplace which divides the living room and dining room. The large kitchen has upgraded Viking appliances, breakfast bar, and large pantry. The master suite is located on the main floor with a walk-in closet and your own private entrance to the back yard. As you go upstairs, you'll notice the custom-built light boxes and custom trim leading up to the two additional bedrooms and the other full bathroom. The newly updated basement features a roughed in wet bar, half bath, and fourth bedroom. There's tons of space for storage in this home with crawl space, two attics with pull-down stairs, and custom shelves in the closets. You can also enjoy entertaining in your fenced in backyard with large stamped concrete patio, built in firepit, attached gas grill, and rare well aged birch trees. There's more to love outside with the catch and release fishing from the three private stocked ponds or playground within walking distance. This home has a large, heated three car garage. Other upgrades include Nest Smart Thermostat, custom recessed lighting and dimmer switches, decorative light fixtures, upgraded insulation, reverse osmosis system, and newer roof!
Home Details
Home Type
- Single Family
Est. Annual Taxes
- $5,789
Year Built
- Built in 1997
Lot Details
- 10,454 Sq Ft Lot
- Lot Dimensions are 80x130x82x130
- Fenced Yard
- Paved or Partially Paved Lot
HOA Fees
- $42 Monthly HOA Fees
Parking
- 3 Car Attached Garage
- Parking Space is Owned
Interior Spaces
- 2,432 Sq Ft Home
- 2-Story Property
- Wet Bar
- Vaulted Ceiling
- Wood Burning Fireplace
- Living Room with Fireplace
- Dining Room
- Laminate Flooring
- Pull Down Stairs to Attic
Bedrooms and Bathrooms
- 3 Bedrooms
- 4 Potential Bedrooms
- Walk-In Closet
Laundry
- Laundry Room
- Laundry on main level
Finished Basement
- Partial Basement
- Finished Basement Bathroom
Location
- Property is near a park
Utilities
- Forced Air Heating and Cooling System
- Heating System Uses Natural Gas
Community Details
- Association fees include insurance
- Advocate Property Management Association, Phone Number (630) 748-8310
- Property managed by Advocate Property Management
- Community Lake
Ownership History
Purchase Details
Home Financials for this Owner
Home Financials are based on the most recent Mortgage that was taken out on this home.Purchase Details
Home Financials for this Owner
Home Financials are based on the most recent Mortgage that was taken out on this home.Purchase Details
Home Financials for this Owner
Home Financials are based on the most recent Mortgage that was taken out on this home.Purchase Details
Home Financials for this Owner
Home Financials are based on the most recent Mortgage that was taken out on this home.Similar Homes in the area
Home Values in the Area
Average Home Value in this Area
Purchase History
| Date | Buyer | Sale Price | Title Company |
|---|---|---|---|
| Sfr Acquisitions 2 Llc | $345,000 | New Title Company Name | |
| Sidenstick Jason | $170,000 | Attorney | |
| Harris Paul | $225,000 | First American | |
| Sarkan Cherie | $155,500 | 1St American Title |
Mortgage History
| Date | Status | Borrower | Loan Amount |
|---|---|---|---|
| Previous Owner | Sidenstick Jason | $138,500 | |
| Previous Owner | Sidenstick Jason | $138,380 | |
| Previous Owner | Harris Paul | $187,034 | |
| Previous Owner | Harris Paul | $191,165 | |
| Previous Owner | Sarkan Cherie | $195,500 | |
| Previous Owner | Sarkan Cherie | $176,250 | |
| Previous Owner | Sarkan Cherie | $200,000 | |
| Previous Owner | Sarkan Cherie | $141,600 | |
| Previous Owner | Sarkan Cherie | $139,850 |
Property History
| Date | Event | Price | Change | Sq Ft Price |
|---|---|---|---|---|
| 03/14/2022 03/14/22 | Sold | $345,000 | 0.0% | $142 / Sq Ft |
| 02/14/2022 02/14/22 | Pending | -- | -- | -- |
| 02/12/2022 02/12/22 | For Sale | $345,000 | -- | $142 / Sq Ft |
Tax History Compared to Growth
Tax History
| Year | Tax Paid | Tax Assessment Tax Assessment Total Assessment is a certain percentage of the fair market value that is determined by local assessors to be the total taxable value of land and additions on the property. | Land | Improvement |
|---|---|---|---|---|
| 2023 | $7,507 | $94,670 | $23,127 | $71,543 |
| 2022 | $6,206 | $85,026 | $20,771 | $64,255 |
| 2021 | $5,880 | $79,463 | $19,412 | $60,051 |
| 2020 | $5,789 | $77,208 | $18,861 | $58,347 |
| 2019 | $5,584 | $73,566 | $17,971 | $55,595 |
| 2018 | $5,340 | $69,120 | $16,885 | $52,235 |
| 2017 | $5,177 | $65,685 | $16,046 | $49,639 |
| 2016 | $5,068 | $62,647 | $15,304 | $47,343 |
| 2015 | $4,531 | $58,685 | $14,336 | $44,349 |
| 2014 | $4,531 | $54,576 | $13,830 | $40,746 |
| 2013 | $4,531 | $54,576 | $13,830 | $40,746 |
Agents Affiliated with this Home
-
Lera Tuskey

Seller's Agent in 2022
Lera Tuskey
Crosstown Realtors, Inc
(815) 616-9112
4 in this area
33 Total Sales
-
Chayanta Spaniol

Buyer's Agent in 2022
Chayanta Spaniol
Chayanta Spaniol
(630) 699-2111
2 in this area
134 Total Sales
Map
Source: Midwest Real Estate Data (MRED)
MLS Number: 11323321
APN: 03-35-303-047
- 3019 Harris Dr
- 23424 W Winston Ave
- 2370 Woodhill Ct
- 3700 Theodore St
- 1610 Parkside Dr
- 3831 Juniper Ave
- 4302 Carrington Ln
- 1518 Parkside Dr
- 1614 N Autumn Dr Unit 1
- 4305 Anthony Ln
- 3806 Juniper Ave
- 3357 D Hutchison Ave
- 3518 Theodore St
- 4309 Ashcott Ln
- 2424 Lockner Blvd Unit 9
- 2425 Hel Mar Ln
- 1339 Addleman St
- 3226 Thomas Hickey Dr
- 1972 Essington Rd
- 4515 Hedge Row Ct
- 3815 Landings Rd
- 3813 Landings Rd
- 3901 Landings Rd
- 3814 Fiday Rd
- 3900 Fiday Rd
- 3812 Fiday Rd
- 3811 Landings Rd
- 3902 Fiday Rd
- 3812 Landings Rd
- 3810 Fiday Rd
- 1905 Race Ct
- 3809 Landings Rd
- 3900 Landings Rd
- 3904 Fiday Rd
- 3905 Landings Rd
- 3808 Fiday Rd
- 3123 Fiday Rd
- 1903 Race Ct
- 3125 Fiday Rd Unit 1
- 3121 Fiday Rd
