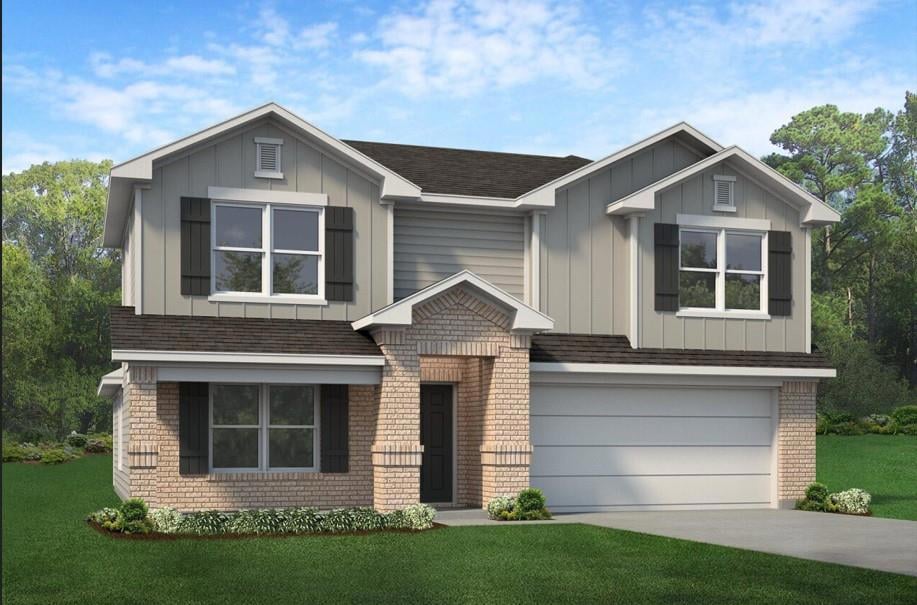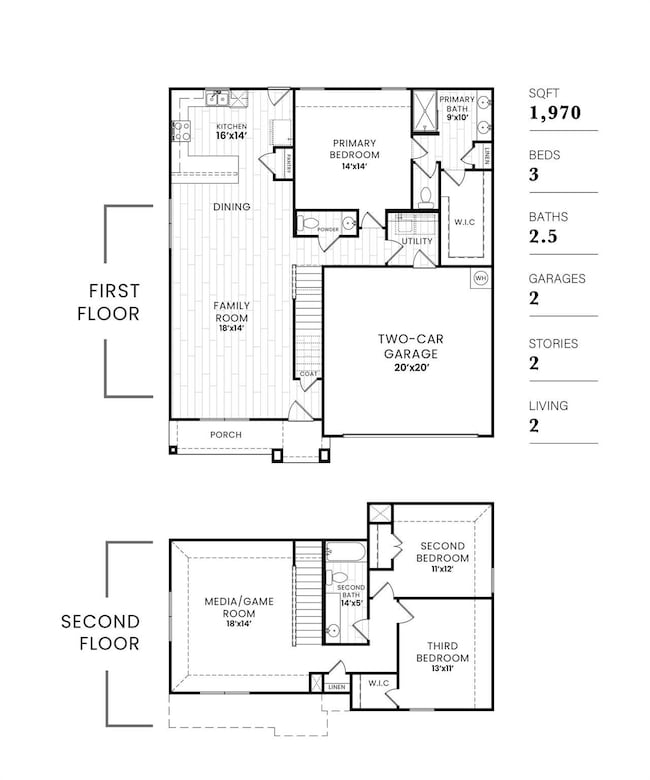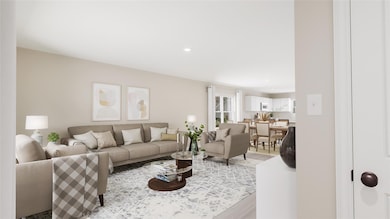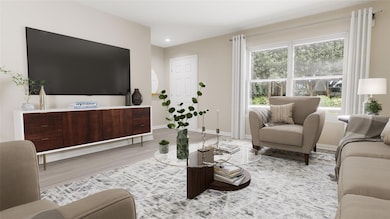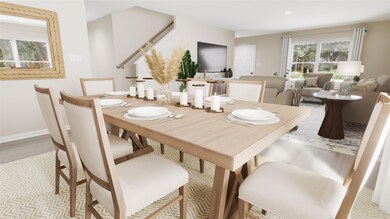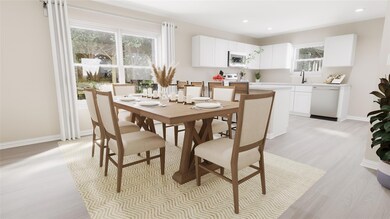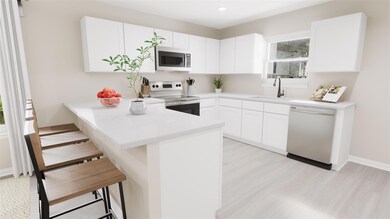
3815 Leming Ct Temple, TX 76504
West Temple NeighborhoodEstimated payment $1,958/month
About This Home
MLS# 9624819 - Built by Dunhill Homes - Apr 2025 completion! ~ Welcome to this stunning 2-story home featuring 3 spacious bedrooms, 2.5 bathrooms, and a 2-car garage, all within 1970 sqft of living space. The first-floor primary suite offers a massive walk-in closet and an ensuite bath for ultimate comfort. The home includes a versatile bonus media-game room, perfect for entertainment. The modern kitchen, equipped with a peninsula, upgraded stone countertops, and Samsung appliances, is a chef’s delight. Enjoy the elegance of LVP flooring, with cozy carpeting in the upstairs and bedrooms. Built with the latest in energy-efficient materials, this home is designed to reduce costs. Plus, it comes with a comprehensive new home warranty for peace of mind. Dunhill Homes—It feels good to be home. Items shown are artist renderings and may contain options that are not standard on all homes or not included in the purchase price. Availability may vary. Photos and 3D tour may be representative of the house plan, but not actual photos of the home.
Listing Agent
HomesUSA.com Brokerage Phone: (888) 872-6006 License #0096651 Listed on: 04/18/2025
Map
Home Details
Home Type
Single Family
Est. Annual Taxes
$599
Year Built
2025
Lot Details
0
HOA Fees
$25 per month
Parking
2
Listing Details
- Property Type: Residential
- Property Sub Type: Single Family Residence
- Year Built: 2025
- Additional Parcels: No
- Direction Faces: West
- Directions: • Follow W Avenue H to S General Bruce Dr • Follow S General Bruce Dr and SW H K Dodgen Loop to Hopi Trail • Continue on Hopi Trail. Take Antelope Trail to Campbellton Dr
- Disclosures: None
- Fencing: Back Yard, Privacy, Wood
- Garage Spaces: 2
- Green Energy Efficient: None
- Green Sustainability: None
- Levels: Two
- Living Area: 1970
- Other Structures: None
- Special Listing Conditions: Standard
- Attribution Contact: (888) 872-6006
- ETJ Extra Territorial Jurdn: No
- Estimated Taxes: 0.00
- FEMA Flood Plain: No
- Restrictions: City Restrictions,Covenant
- Tax Exemptions: None
- Unit Style: Multi-level Floor Plan
- Special Features: 4098
Interior Features
- Interior Amenities: Double Vanity, Eat-in Kitchen, Open Floorplan, Pantry, Primary Bedroom on Main, Recessed Lighting, Smart Home, Walk-In Closet(s), Wired for Data
- View: None
- Flooring: Carpet, Vinyl
- Accessibility Features: None
- Appliances: Dishwasher, Disposal, Electric Range, Microwave, Electric Water Heater
- Main Level Bedrooms: 1
- Property Condition: Under Construction
- Security Features: Carbon Monoxide Detector(s), Fire Alarm, Smoke Detector(s)
- Window Features: Double Pane Windows, Insulated Windows, Screens
- ResoLivingAreaSource: Builder
- Laundry Location: Inside,Laundry Room
- Num Dining: 0
- Num Living: 2
- Num Other Level Beds: 2
Beds/Baths
- Full Bathrooms: 2
- Half Bathrooms: 1
- Bedrooms: 3
Exterior Features
- Exterior Features: Lighting, Private Yard
- Roof: Composition
- Builder Name: Dunhill Homes
- Foundation: Slab
- Patio And Porch Features: None
- Pool Features: None
- Private Pool: No
- Waterfront Features: None
- Waterfront: No
Garage/Parking
- Total Covered Spaces: 2
- Parking Features: Attached, Door-Single, Driveway, Garage, Garage Door Opener, Garage Faces Front
- Total Parking Spaces: 2
Utilities
- Sewer: Public Sewer
- Utilities: Sewer Connected, Underground Utilities, Water Connected
- Heating: Central, Electric
- Water Source: Public
- Cooling: Central Air, Electric
Condo/Co-op/Association
- HOA Fee Includes: Common Area Maintenance
- Association Fee Frequency: Annually
- Association Fee: 300
Association/Amenities
- Association Name: Sam Prater
- Association: Yes
- Community Features: Cluster Mailbox, Curbs
Schools
- Elementary School: Western Hills
- High School: Temple
- Middle/Junior School: Bonham
- Junior High Dist: Temple ISD
Lot Info
- Lot Features: Back Yard, Cul-De-Sac, Curbs, Front Yard
- Parcel Number: 505710
- Lot Size Acres: 0.33
- Lot Size Sq Ft: 14374.8
- Subdivision Name: Atascosa Estates
Building Info
- Construction Materials: Brick, Frame, HardiPlank Type, Attic/Crawl Hatchway(s) Insulated, Blown-In Insulation, Masonry – Partial, Radiant Barrier
- New Construction: No
Tax Info
- Tax Year: 2024
- Tax Map Number: 17
- Tax Rate: 1.62000000000000
Home Values in the Area
Average Home Value in this Area
Tax History
| Year | Tax Paid | Tax Assessment Tax Assessment Total Assessment is a certain percentage of the fair market value that is determined by local assessors to be the total taxable value of land and additions on the property. | Land | Improvement |
|---|---|---|---|---|
| 2024 | $599 | $25,600 | $25,600 | -- |
| 2023 | $587 | $25,600 | $25,600 | $0 |
| 2022 | $766 | $32,000 | $32,000 | $0 |
Property History
| Date | Event | Price | Change | Sq Ft Price |
|---|---|---|---|---|
| 07/15/2025 07/15/25 | Price Changed | $299,990 | -11.8% | $152 / Sq Ft |
| 04/18/2025 04/18/25 | For Sale | $339,990 | +466.7% | $173 / Sq Ft |
| 10/23/2023 10/23/23 | Sold | -- | -- | -- |
| 10/20/2023 10/20/23 | Pending | -- | -- | -- |
| 08/29/2023 08/29/23 | For Sale | $60,000 | -- | -- |
Similar Homes in Temple, TX
Source: Unlock MLS (Austin Board of REALTORS®)
MLS Number: 9624819
APN: 505710
- 3812 Keller Rd
- 3816 Keller Rd
- 3820 Keller Rd
- 3827 Leming Ct
- 3818 Leming Ct
- 3826 Leming Ct
- 1306 Campbelton Dr
- 1302 Campbelton Dr
- 3817 Poteet Ct
- 3812 Poteet Ct
- 3816 Poteet Ct
- 3820 Poteet Ct
- 1004 Campbellton Dr
- 1206 Campbelton Dr
- 902 Antelope Trail
- 902 Antelope Trail
- 902 Antelope Trail
- 902 Antelope Trail
- 902 Antelope Trail
- 902 Antelope Trail
- 3818 Leming Ct
- 3827 Leming Ct
- 1303 Antelope Trail Unit B
- 3915 Keller Rd Unit B
- 3915 B Keller Rd Unit 3915 Keller Rd. Unit B, Temple TX 76504
- 4022 Keller Rd Unit B
- 913 Antelope Trail
- 4118 Ermine Trail
- 3009 Ira Young Dr
- 3550 SW H K Dodgen Loop
- 3913 Chisholm Trail
- 3010 Ira Young Dr
- 4512 Sunflower Ln
- 2803 Ira Young Dr
- 4101 W Adams Ave
- 3311 SW H K Dodgen Loop
- 3007 Antelope Trail
- 4102 W Adams Ave
- 2402 S 61st St
- 202 Woodbridge Blvd
