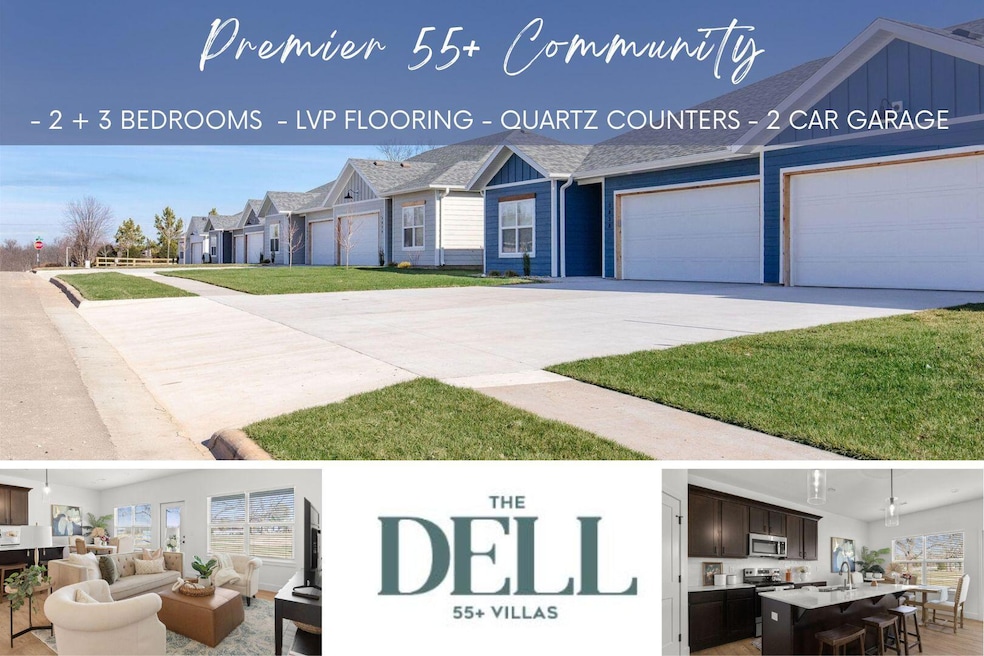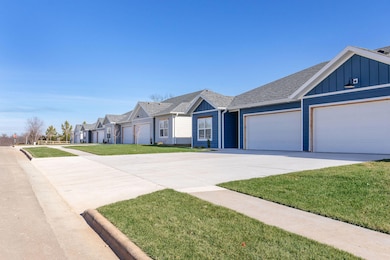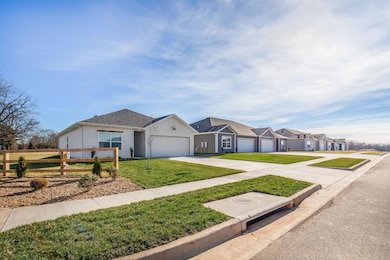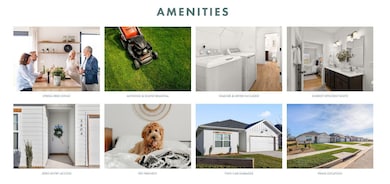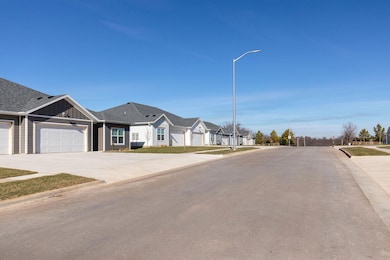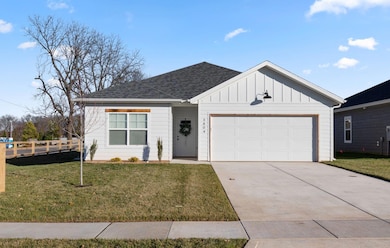3815 S York Ave Springfield, MO 65810
Highlights
- Traditional Architecture
- Main Floor Primary Bedroom
- Patio
- Wilson's Creek Intermediate School Rated A-
- 2 Car Attached Garage
- Tile Flooring
About This Home
This luxury-living 55+ development provides a low-maintenance lifestyle with open concept, inviting homes and amenities that matter. Each townhome in The Dell has been thoughtfully designed to provide the daily conveniences people are looking for. All townhomes are built on a single story floor plan, so there are no staircases to navigate or basements to worry about. Washers and dryers are conveniently tucked away in the middle of the main living quarters, and a two-car garages provides each townhome with plenty of off-street parking and storage. Cozy back patios provide accessible outdoor space, and the open-concept kitchen and dining rooms create a welcoming environment great for entertaining and daily living. The Dell is conveniently located in Southern Springfield. The neighborhood's large front and back yards provide space for an inviting community gathering spot that's great for picnics with friends and family or a daily walks around the development. It's time to discover The Dell and our luxury-living townhomes!
Listing Agent
Keller Williams Brokerage Email: klrw369@kw.com License #2004014961 Listed on: 03/14/2024

Home Details
Home Type
- Single Family
Est. Annual Taxes
- $3,589
Year Built
- 2023
Home Design
- Traditional Architecture
Interior Spaces
- 1,100 Sq Ft Home
- Ceiling Fan
- Combination Kitchen and Dining Room
Kitchen
- Electric Oven or Range
- Electric Range
- Dishwasher
- Disposal
Flooring
- Tile
- Vinyl
Bedrooms and Bathrooms
- 2 Bedrooms
- Primary Bedroom on Main
- 2 Full Bathrooms
Laundry
- Dryer
- Washer
Parking
- 2 Car Attached Garage
- Automatic Garage Door Opener
Schools
- Jeffries Elementary School
- Kickapoo High School
Utilities
- Forced Air Heating and Cooling System
- High Speed Internet
Additional Features
- Patio
- Landscaped
Listing and Financial Details
- Security Deposit $1,895
- 12 Month Lease Term
- $40 Application Fee
- Assessor Parcel Number 18-08-300-150
Community Details
Overview
- Greene Not In List Subdivision
Pet Policy
- Pets Allowed
- Pet Deposit $500
Map
Source: Southern Missouri Regional MLS
MLS Number: 60263319
APN: 18-08-300-143
- 4284 S York Ave
- 4320 S Eldon Ave
- 3913 W Maplewood St
- 3862 W Vincent Dr
- 3705 W Kingsley St
- 3839 W Olivia St
- 4614 S Falcon Ct
- 4607 S Falcon Ct
- 4615 S Tyler Terrace
- 4247 S Farm Road 131
- 3947 S El Susan Ave
- 3539 W Vincent Dr
- 3751 W Farm Road 168
- 5225 S April Ave
- 5207 S April Ave
- 5213 S April Ave
- 5208 S April Ave
- 3801 W Randall St
- 3810 W Randall St
- 3375 W El Castile St
- 4318 S Timbercreek Ave
- 3866 S York Ave
- 4069 W Republic Rd
- 3650 W Sylvania St
- 3933 S Jonathan Ave
- 3804 S York Ave
- 3251 W Reese
- 4131 S Scenic Ave
- 3040 W Farm Road 164
- 3051 S South Valley Ln
- 3067 S Anabranch Blvd
- 3038 W Deerfield St
- 2527 W Buena Vista St
- 2655 W Farm Road 164
- 2208 W Chesterfield St
- 2021 W Kingsley St
- 3625 S Parklane Ave
- 5773 S Trail
- 1450 W Lark St
- 1645 W Walnut Lawn St
